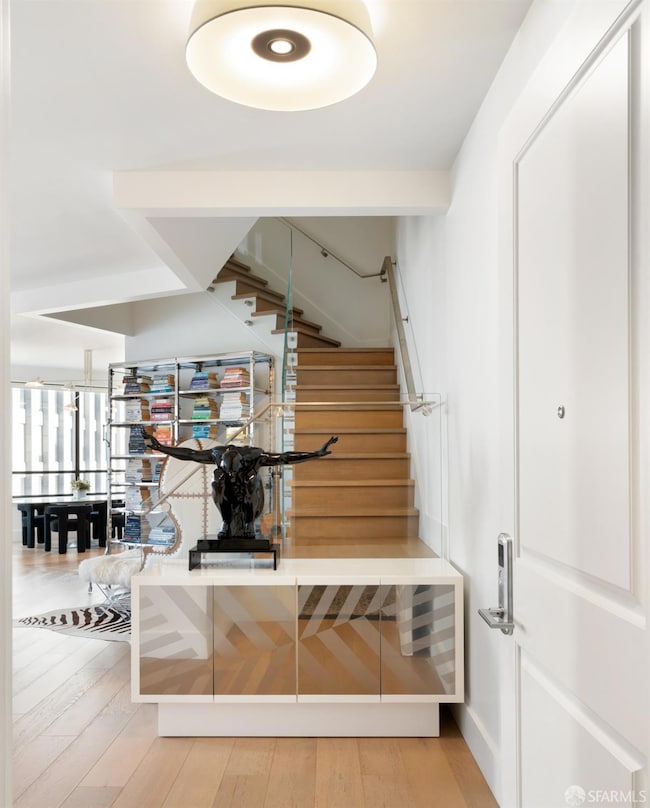
The Ritz-Carlton Destination Club 690 Market St Unit 905 San Francisco, CA 94104
Financial District/Barbary Coast NeighborhoodEstimated payment $16,417/month
Highlights
- Valet Parking
- 1-minute walk to Market And Kearny Outbound
- Two Primary Bedrooms
- Chin (John Yehall) Elementary School Rated A-
- Fitness Center
- 4-minute walk to Jessie Square
About This Home
Welcome to Unit 905 at the Ritz Carlton Residences, a rare two-level unit at one of San Francisco's most luxurious buildings. Remodeled in 2017, this stunning and expansive corner condo blends dramatic city views with contemporary architecture. The main level is a coveted open floorplan, with spacious living and dining areas situated along a glass curtainwall. Upstairs, two well-appointed primary suites with generous ensuite marble bathrooms are situated on either side of a unique curved hallway. A powder room and in-unit laundry complete this exclusive residence. The Ritz Carlton Residences are synonymous with luxury. Completed reconstructed and expanded in 2007, the statuesque building represents the best of San Francisco. The unparalleled service offered to residents includes valet parking, attentive staff and a caring concierge team alert to your need. An on-site deluxe fitness center and refreshed resident lounge are just some of the additional perks of residence in this exceptional building.
Listing Agent
Haley Tone
Vanguard Properties License #01960477

Property Details
Home Type
- Condominium
Est. Annual Taxes
- $29,329
Year Built
- Built in 2007 | Remodeled
HOA Fees
- $3,955 Monthly HOA Fees
Parking
- Subterranean Parking
- Open Parking
- Unassigned Parking
Home Design
- Contemporary Architecture
Interior Spaces
- 2,090 Sq Ft Home
- 2-Story Property
- Great Room
Kitchen
- Built-In Electric Oven
- Built-In Electric Range
- Range Hood
- Built-In Freezer
- Built-In Refrigerator
- Dishwasher
- Wine Refrigerator
- Kitchen Island
- Quartz Countertops
- Disposal
Flooring
- Wood
- Marble
Bedrooms and Bathrooms
- Double Master Bedroom
- Walk-In Closet
- Marble Bathroom Countertops
- Secondary Bathroom Double Sinks
- Dual Vanity Sinks in Primary Bathroom
- Soaking Tub in Primary Bathroom
- Bathtub
- Separate Shower
Laundry
- Laundry closet
- Stacked Washer and Dryer
Utilities
- Central Heating and Cooling System
- Heat Pump System
Listing and Financial Details
- Assessor Parcel Number 0311-056
Community Details
Overview
- Association fees include common areas, door person, earthquake insurance, elevator, homeowners insurance, insurance, insurance on structure, maintenance exterior, management, organized activities, security, sewer, trash
- 76 Units
- 690 Market Homeowners Association, Phone Number (415) 781-9000
- High-Rise Condominium
Amenities
- Valet Parking
- Recreation Room
Recreation
Pet Policy
- Pets Allowed
Map
About The Ritz-Carlton Destination Club
Home Values in the Area
Average Home Value in this Area
Tax History
| Year | Tax Paid | Tax Assessment Tax Assessment Total Assessment is a certain percentage of the fair market value that is determined by local assessors to be the total taxable value of land and additions on the property. | Land | Improvement |
|---|---|---|---|---|
| 2024 | $29,329 | $1,436,561 | $861,937 | $574,624 |
| 2023 | $28,098 | $1,305,067 | $783,040 | $522,027 |
| 2022 | $26,781 | $1,175,035 | $705,021 | $470,014 |
| 2021 | $25,234 | $1,045,081 | $627,049 | $418,032 |
| 2020 | $24,049 | $929,540 | $557,724 | $371,816 |
| 2019 | $19,578 | $785,814 | $392,907 | $392,907 |
| 2018 | $25,089 | $789,107 | $381,664 | $407,443 |
| 2017 | $21,042 | $510,568 | $306,341 | $204,227 |
| 2016 | $33,174 | $1,482,000 | $1,307,555 | $174,445 |
| 2015 | $28,935 | $2,068,356 | $1,824,888 | $243,468 |
| 2014 | $28,397 | $2,027,856 | $1,789,152 | $238,704 |
Property History
| Date | Event | Price | Change | Sq Ft Price |
|---|---|---|---|---|
| 01/21/2025 01/21/25 | For Sale | $1,795,000 | +2.7% | $859 / Sq Ft |
| 08/31/2018 08/31/18 | Sold | $1,748,000 | 0.0% | $836 / Sq Ft |
| 08/24/2018 08/24/18 | Pending | -- | -- | -- |
| 05/11/2018 05/11/18 | For Sale | $1,748,000 | -- | $836 / Sq Ft |
Deed History
| Date | Type | Sale Price | Title Company |
|---|---|---|---|
| Interfamily Deed Transfer | -- | None Available | |
| Grant Deed | $1,748,000 | First American Title Co | |
| Grant Deed | $1,382,500 | None Available |
Mortgage History
| Date | Status | Loan Amount | Loan Type |
|---|---|---|---|
| Open | $1,136,200 | Adjustable Rate Mortgage/ARM | |
| Previous Owner | $24,000,000 | Future Advance Clause Open End Mortgage |
Similar Homes in San Francisco, CA
Source: San Francisco Association of REALTORS® MLS
MLS Number: 425002702
APN: 0311-056
- 690 Market St Unit 905
- 74 New Montgomery St Unit 709
- 74 New Montgomery St Unit 204
- 74 New Montgomery St Unit 401
- 765 Market St Unit 22C
- 765 Market St Unit 22D
- 765 Market St Unit 32CD
- 765 Market St Unit 25D
- 765 Market St Unit 25G
- 765 Market St Unit 28D
- 706 Mission St Unit 8A
- 706 Mission St Unit 16D
- 706 Mission St Unit 11C
- 706 Mission St Unit 12C
- 706 Mission St Unit 15B
- 706 Mission St Unit 6B
- 188 Minna St Unit 24F
- 188 Minna St Unit 29C
- 188 Minna St Unit 32D
- 188 Minna St Unit 31B






