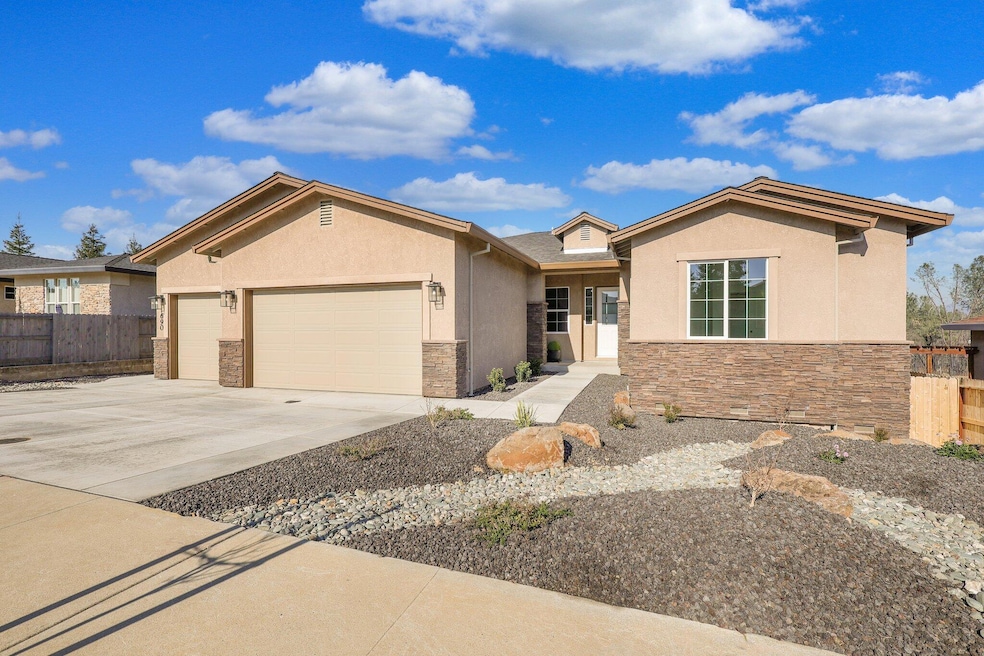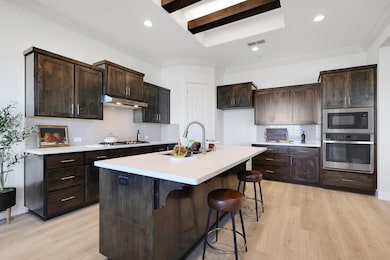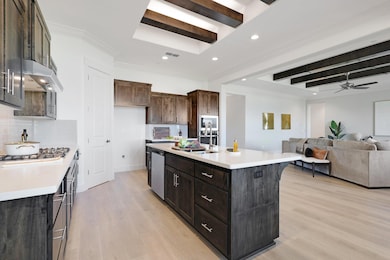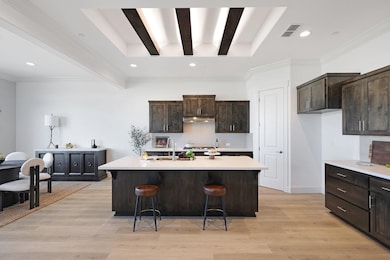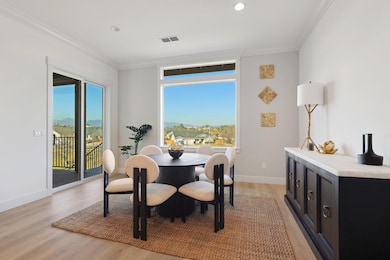
690 Mill Valley Pkwy Redding, CA 96003
Tanglewood NeighborhoodEstimated payment $3,863/month
Highlights
- Mountain View
- Deck
- Quartz Countertops
- Enterprise High School Rated A-
- Traditional Architecture
- 5-minute walk to Highland Park Neighborhood Park
About This Home
New Build by Palomar Builders. This luxurious semi-custom built home is nestled in a peaceful and serene subdivision, offering both privacy and style. With eye-catching finishes and thoughtful design throughout, this home features 4 spacious bedrooms and 3 full bathrooms in a desirable split-bedroom floor plan. The soaring 10-foot wood beam ceilings and crown molding add an elegant touch to every room, while the large rear deck provides the perfect space to relax and enjoy the breathtaking mountain views. Whether you're hosting guests or unwinding after a long day, this home offers comfort and sophistication at every turn.
Home Details
Home Type
- Single Family
Est. Annual Taxes
- $885
Year Built
- Built in 2024
Lot Details
- 8,712 Sq Ft Lot
- Partially Fenced Property
- Landscaped
- Sprinkler System
Property Views
- Mountain
- Park or Greenbelt
Home Design
- Traditional Architecture
- Raised Foundation
- Composition Roof
- Stucco
- Stone
Interior Spaces
- 2,553 Sq Ft Home
- 1-Story Property
- Living Room with Fireplace
- Washer and Dryer Hookup
Kitchen
- Built-In Oven
- Built-In Microwave
- Kitchen Island
- Quartz Countertops
Bedrooms and Bathrooms
- 4 Bedrooms
- 3 Full Bathrooms
Outdoor Features
- Deck
Utilities
- Central Air
- 220 Volts
Community Details
- No Home Owners Association
- Highland Park Subdivision
Listing and Financial Details
- Assessor Parcel Number 117-550-001-000
Map
Home Values in the Area
Average Home Value in this Area
Tax History
| Year | Tax Paid | Tax Assessment Tax Assessment Total Assessment is a certain percentage of the fair market value that is determined by local assessors to be the total taxable value of land and additions on the property. | Land | Improvement |
|---|---|---|---|---|
| 2024 | $885 | $228,411 | $49,411 | $179,000 |
| 2023 | $885 | $48,443 | $48,443 | $0 |
| 2022 | $861 | $47,494 | $47,494 | $0 |
| 2021 | $817 | $46,563 | $46,563 | $0 |
| 2020 | $767 | $46,086 | $46,086 | $0 |
| 2019 | $707 | $45,183 | $45,183 | $0 |
| 2018 | $676 | $44,298 | $44,298 | $0 |
| 2017 | $685 | $43,430 | $43,430 | $0 |
| 2016 | $530 | $42,579 | $42,579 | $0 |
| 2015 | $464 | $41,940 | $41,940 | $0 |
| 2014 | -- | $41,119 | $41,119 | $0 |
Property History
| Date | Event | Price | Change | Sq Ft Price |
|---|---|---|---|---|
| 04/05/2025 04/05/25 | Price Changed | $678,800 | -2.9% | $266 / Sq Ft |
| 02/20/2025 02/20/25 | Price Changed | $698,800 | -4.9% | $274 / Sq Ft |
| 01/31/2025 01/31/25 | For Sale | $735,000 | -- | $288 / Sq Ft |
Deed History
| Date | Type | Sale Price | Title Company |
|---|---|---|---|
| Grant Deed | $120,000 | None Listed On Document |
Similar Homes in Redding, CA
Source: Shasta Association of REALTORS®
MLS Number: 25-391
APN: 117-550-001-000
- 665 Grants Pass Place
- 1025 Edgewater Ct
- 655 Bodenhamer Blvd
- 672 Mission de Oro Dr
- 676 Mission de Oro Dr
- 897 Tanglewood Dr
- 1217 Crag Walk
- 823 Mission Sierra Ct
- 825 Mission Sierra Ct
- 11050 Campers Ct
- 931 Grouse Dr
- 756 Doral Trail
- 1026 Palisades Ave
- 284 Woodhill Dr
- 11 Tanglewood Ln
- 1041 Grouse Dr
- 1808 Whistling Dr
- 1854 Whistling Dr
- 1285 Lancers Ln
- 4998 Terra Linda Way
