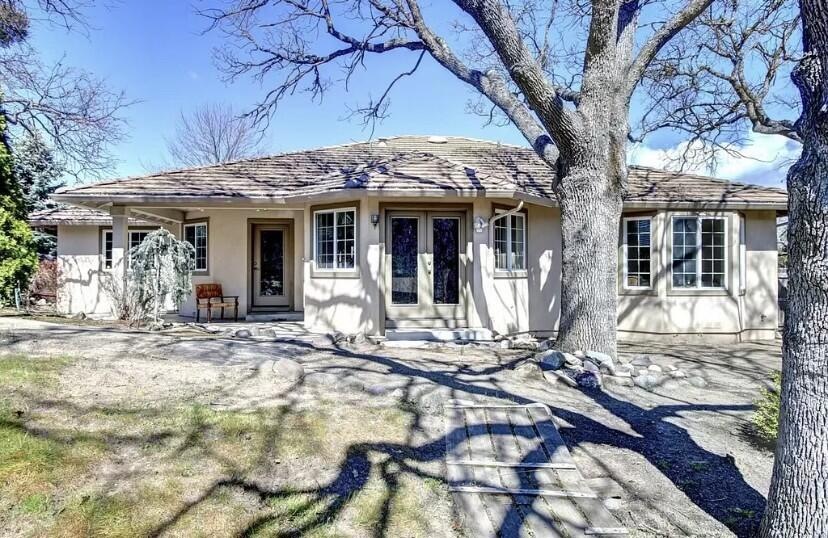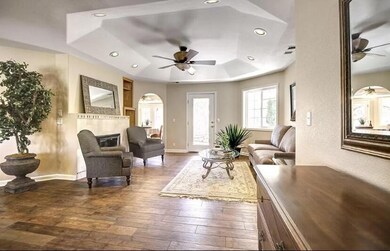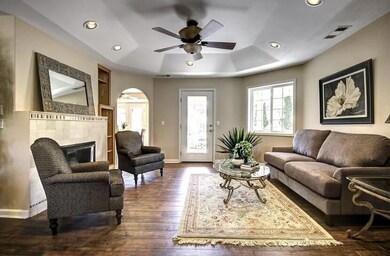
690 Spring Creek Dr Ashland, OR 97520
Oak Knoll NeighborhoodEstimated payment $3,863/month
Highlights
- No Units Above
- Sauna
- Contemporary Architecture
- Ashland Middle School Rated A-
- 1.4 Acre Lot
- Territorial View
About This Home
Discover tranquility at 690 Spring Creek! Situated on 1.4 acres within city limits, this charming Ashland Contemporary home boasts stucco siding and a tile roof. Inside, find a single-level layout with 3 bedrooms and 2 baths. The kitchen dazzles with Corian counters, stainless appliances, and a sunny breakfast nook. Enjoy coffered ceilings, contemporary fixtures, a cozy gas fireplace, and built-ins. Step onto the covered rear patio or retreat to the spacious primary suite with woodland views, jetted tub, shower, and walk-in closet. Explore the garden spaces and envision possibilities for the exterior sauna house as extra living space or ADU. Verify options with Ashland City planning. Experience luxury - schedule your tour today!
Home Details
Home Type
- Single Family
Est. Annual Taxes
- $6,171
Year Built
- Built in 1998
Lot Details
- 1.4 Acre Lot
- No Common Walls
- No Units Located Below
- Fenced
- Level Lot
- Garden
- Property is zoned R-1-10, R-1-10
Parking
- 2 Car Garage
- Driveway
Home Design
- Contemporary Architecture
- Frame Construction
- Tile Roof
- Concrete Perimeter Foundation
Interior Spaces
- 1,842 Sq Ft Home
- 1-Story Property
- Ceiling Fan
- Gas Fireplace
- Double Pane Windows
- Vinyl Clad Windows
- Living Room
- Dining Room
- Sauna
- Wood Flooring
- Territorial Views
- Laundry Room
Kitchen
- Cooktop
- Microwave
- Dishwasher
- Disposal
Bedrooms and Bathrooms
- 3 Bedrooms
- Walk-In Closet
- 2 Full Bathrooms
- Hydromassage or Jetted Bathtub
Home Security
- Carbon Monoxide Detectors
- Fire and Smoke Detector
Outdoor Features
- Patio
- Shed
Schools
- Bellview Elementary School
- Ashland Middle School
- Ashland High School
Farming
- Pasture
Utilities
- Forced Air Heating and Cooling System
- Heating System Uses Natural Gas
- Water Heater
Community Details
- No Home Owners Association
Listing and Financial Details
- Assessor Parcel Number 10117668
Map
Home Values in the Area
Average Home Value in this Area
Tax History
| Year | Tax Paid | Tax Assessment Tax Assessment Total Assessment is a certain percentage of the fair market value that is determined by local assessors to be the total taxable value of land and additions on the property. | Land | Improvement |
|---|---|---|---|---|
| 2024 | $6,379 | $399,470 | $135,080 | $264,390 |
| 2023 | $6,171 | $387,840 | $131,140 | $256,700 |
| 2022 | $5,974 | $387,840 | $131,140 | $256,700 |
| 2021 | $5,770 | $376,550 | $127,330 | $249,220 |
| 2020 | $5,608 | $365,590 | $123,630 | $241,960 |
| 2019 | $5,520 | $344,620 | $116,550 | $228,070 |
| 2018 | $5,214 | $334,590 | $113,160 | $221,430 |
| 2017 | $5,177 | $334,590 | $113,160 | $221,430 |
| 2016 | $5,041 | $315,390 | $106,670 | $208,720 |
| 2015 | $4,847 | $315,390 | $106,670 | $208,720 |
| 2014 | $4,690 | $297,300 | $100,540 | $196,760 |
Property History
| Date | Event | Price | Change | Sq Ft Price |
|---|---|---|---|---|
| 07/24/2024 07/24/24 | Pending | -- | -- | -- |
| 07/06/2024 07/06/24 | Price Changed | $600,000 | -6.3% | $326 / Sq Ft |
| 06/23/2024 06/23/24 | Price Changed | $640,000 | -1.5% | $347 / Sq Ft |
| 06/22/2024 06/22/24 | For Sale | $650,000 | 0.0% | $353 / Sq Ft |
| 06/13/2024 06/13/24 | Pending | -- | -- | -- |
| 05/09/2024 05/09/24 | Price Changed | $650,000 | -6.5% | $353 / Sq Ft |
| 03/31/2024 03/31/24 | Price Changed | $695,000 | -3.3% | $377 / Sq Ft |
| 12/28/2023 12/28/23 | For Sale | $719,000 | +38.5% | $390 / Sq Ft |
| 07/24/2020 07/24/20 | Sold | $519,000 | 0.0% | $282 / Sq Ft |
| 04/28/2020 04/28/20 | Pending | -- | -- | -- |
| 04/06/2020 04/06/20 | For Sale | $519,000 | +34.8% | $282 / Sq Ft |
| 02/26/2013 02/26/13 | Sold | $385,000 | -14.3% | $209 / Sq Ft |
| 02/11/2013 02/11/13 | Pending | -- | -- | -- |
| 10/13/2012 10/13/12 | For Sale | $449,000 | -- | $244 / Sq Ft |
Deed History
| Date | Type | Sale Price | Title Company |
|---|---|---|---|
| Warranty Deed | $519,000 | First American | |
| Warranty Deed | $385,000 | Amerititle | |
| Warranty Deed | $499,999 | Lawyers Title Insurance Corp |
Mortgage History
| Date | Status | Loan Amount | Loan Type |
|---|---|---|---|
| Open | $150,000 | Credit Line Revolving | |
| Open | $415,200 | New Conventional | |
| Previous Owner | $150,000 | Credit Line Revolving | |
| Previous Owner | $100,000 | Credit Line Revolving | |
| Previous Owner | $300,000 | Credit Line Revolving |
Similar Homes in Ashland, OR
Source: Southern Oregon MLS
MLS Number: 220176030
APN: 10117668
- 805 Oak Knoll Dr
- 854 Twin Pines Cir Unit 10
- 854 Twin Pines Cir Unit 4
- 874 Oak Knoll Dr
- 601 Washington St
- 799 E Jefferson Ave
- 30 Knoll Crest Dr
- 510 Washington St
- 15743 Oregon 66
- 905 Cypress Point Loop
- 720 Salishan Ct
- 295 Tolman Creek Rd
- 2700 E Main St
- 3345 Highway 66
- 2299 Siskiyou Blvd Unit 13
- 2810 Diane St
- 2570 Siskiyou Blvd
- 1122 Tolman Creek Rd
- 1110 Tolman Creek Rd
- 135 Maywood Way






