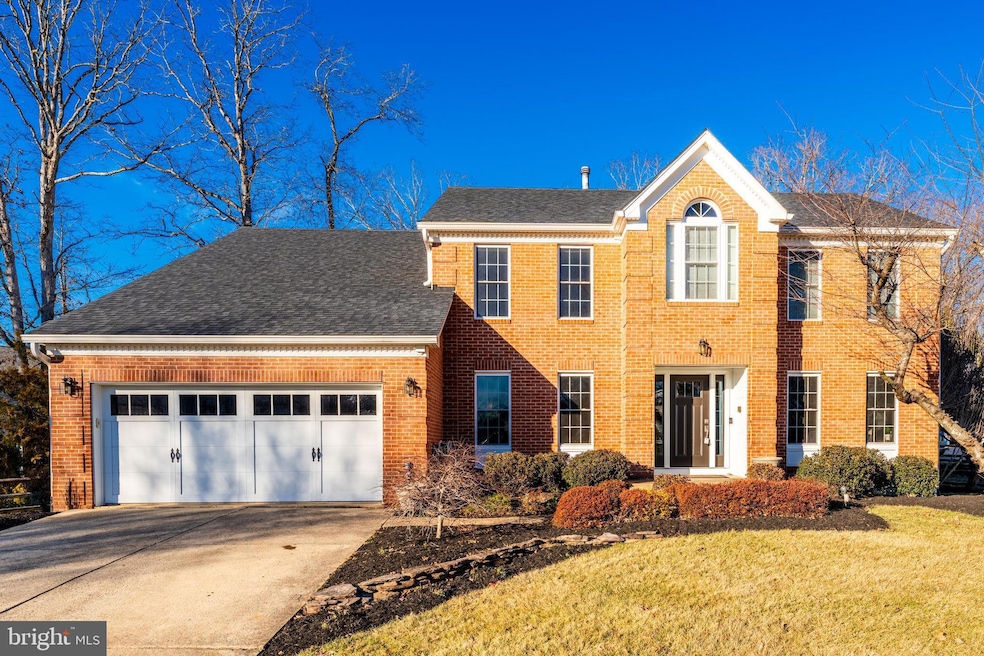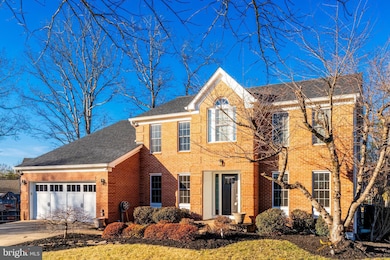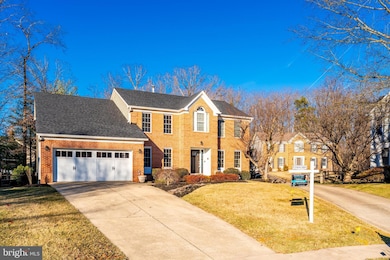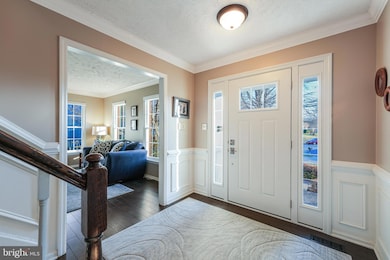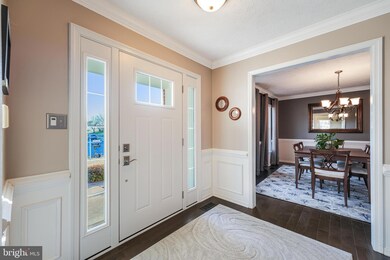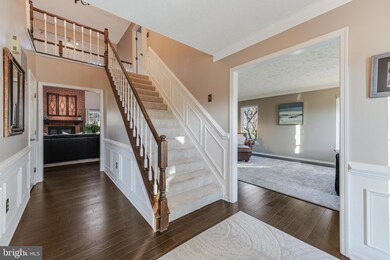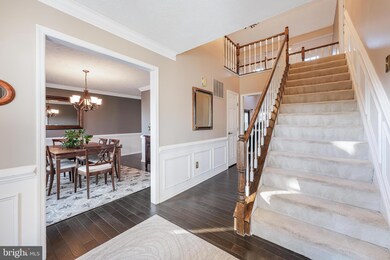
6900 Confederate Ridge Ln Centreville, VA 20121
Bull Run NeighborhoodHighlights
- Eat-In Gourmet Kitchen
- Open Floorplan
- Deck
- Bull Run Elementary School Rated A-
- Colonial Architecture
- Backs to Trees or Woods
About This Home
As of April 2025OPEN SUNDAY, MARCH 9th from 1-3pm. All offers are due by Monday, March 10th by 6pm. Come see this immaculately maintained and updated Colonial home in a fantastic community on a cul-de-sac. The sellers have invested over $150k in improvements over the years so you do not have to! Major renovations include a new Roof in 2018 (30 year architectural shingle), HVAC (2016), Windows (2016), Veriform Vortex Extreme Siding, gutters, soffits, downspouts, and maintenance free Trim (2016). The Kitchen was updated in 2020 with premium cabinetry (DuraSupreme) white maple & smoke cherry (island) , marble counters, under cabinet lighting, ceramic tile, oversized sink, and pull out garbage! Some appliances have been updated to include a newer induction cooktop (2020), black stainless steel Samsung Bespoke fridge (2025), and microwave drawer (2020). Newer real hardwood flooring throughout the main level in (2020). This home is a"door"able with new ProVia Front Entry door and garage entry door (2022) and newer Hass Premium American Tradition insulated garage door (2014). Enter and view the impressive two story family room featuring two skylights (2018) and a wood burning fireplace. There is a separate main level office off the formal living room and family room as well. Beautiful on the inside and out, other features include the HUGE 1/3 acre fully fenced and flat rear yard backing to trees! The large Deck off the family room is brand new (2025). Upstairs is a huge Primary suite with walk-in closet, and fully renovated bath (2017) with separate tub and shower, marble heated floors, frameless shower with upgraded glass (1/2") shower walls, and door with Diamond Fusion Protection Coating. The 3 additional upstairs bedrooms are a great size! The upstairs hall bath features porcelain floor with granite counters, double sinks, and premium glass doors (1/2") with Diamond Fusion Protection Coating. The basement features brand new Duralux Performance luxury vinyl plank flooring, tons of storage, large full bath, and a 5th bedroom with egress window. To add extra light, the sellers added lighted faux windows and tons of recessed lights. There is an additional unfinished space for storage/workshop as well. Fantastic Centreville location convenient to RT 28, RT 29, Braddock Rd, I-66. Just a short drive to shopping, dining, Trader Joes, and hiking trails! Walk to the UOSA Polishing pond and go fishing or have a picnic. Don't miss out on this wonderful opportunity!
Home Details
Home Type
- Single Family
Est. Annual Taxes
- $8,553
Year Built
- Built in 1988 | Remodeled in 2020
Lot Details
- 0.32 Acre Lot
- Property is Fully Fenced
- Backs to Trees or Woods
- Back Yard
- Property is zoned 131
Parking
- 2 Car Attached Garage
- Front Facing Garage
- Garage Door Opener
Home Design
- Colonial Architecture
- Permanent Foundation
- Architectural Shingle Roof
- Vinyl Siding
- Brick Front
Interior Spaces
- Property has 3 Levels
- Open Floorplan
- Ceiling Fan
- Skylights
- Wood Burning Fireplace
- Window Treatments
- Family Room Off Kitchen
- Formal Dining Room
Kitchen
- Eat-In Gourmet Kitchen
- Breakfast Area or Nook
- Double Oven
- Cooktop
- Built-In Microwave
- Extra Refrigerator or Freezer
- Ice Maker
- Dishwasher
- Stainless Steel Appliances
- Upgraded Countertops
- Disposal
Bedrooms and Bathrooms
- En-Suite Bathroom
- Walk-In Closet
Laundry
- Laundry on main level
- Dryer
- Washer
Finished Basement
- Basement Fills Entire Space Under The House
- Interior Basement Entry
- Sump Pump
- Space For Rooms
Outdoor Features
- Deck
- Porch
Schools
- Bull Run Elementary School
- Liberty Middle School
- Centreville High School
Utilities
- Forced Air Heating and Cooling System
- Vented Exhaust Fan
- Natural Gas Water Heater
Community Details
- No Home Owners Association
- Confederate Ridge Subdivision
Listing and Financial Details
- Tax Lot 27
- Assessor Parcel Number 0653 05 0027
Map
Home Values in the Area
Average Home Value in this Area
Property History
| Date | Event | Price | Change | Sq Ft Price |
|---|---|---|---|---|
| 04/09/2025 04/09/25 | Sold | $1,050,000 | +10.6% | $246 / Sq Ft |
| 03/10/2025 03/10/25 | Pending | -- | -- | -- |
| 03/06/2025 03/06/25 | For Sale | $949,000 | -- | $222 / Sq Ft |
Tax History
| Year | Tax Paid | Tax Assessment Tax Assessment Total Assessment is a certain percentage of the fair market value that is determined by local assessors to be the total taxable value of land and additions on the property. | Land | Improvement |
|---|---|---|---|---|
| 2024 | $8,552 | $738,210 | $262,000 | $476,210 |
| 2023 | $8,269 | $732,750 | $262,000 | $470,750 |
| 2022 | $7,745 | $677,290 | $232,000 | $445,290 |
| 2021 | $7,333 | $624,920 | $232,000 | $392,920 |
| 2020 | $6,788 | $573,540 | $212,000 | $361,540 |
| 2019 | $6,540 | $552,560 | $202,000 | $350,560 |
| 2018 | $6,116 | $531,840 | $202,000 | $329,840 |
| 2017 | $6,175 | $531,840 | $202,000 | $329,840 |
| 2016 | $6,161 | $531,840 | $202,000 | $329,840 |
| 2015 | $5,643 | $505,650 | $196,000 | $309,650 |
| 2014 | $5,518 | $495,580 | $192,000 | $303,580 |
Mortgage History
| Date | Status | Loan Amount | Loan Type |
|---|---|---|---|
| Open | $250,000 | New Conventional | |
| Closed | $250,000 | New Conventional | |
| Previous Owner | $355,000 | New Conventional | |
| Previous Owner | $305,400 | New Conventional | |
| Previous Owner | $188,000 | No Value Available | |
| Closed | $23,500 | No Value Available |
Deed History
| Date | Type | Sale Price | Title Company |
|---|---|---|---|
| Warranty Deed | $1,050,000 | Stewart Title | |
| Warranty Deed | $1,050,000 | Stewart Title | |
| Deed | $235,000 | -- |
Similar Homes in the area
Source: Bright MLS
MLS Number: VAFX2223808
APN: 0653-05-0027
- 6919 Sharpsburg Dr
- LOT 60 Compton Rd
- 14505 Castleford Ct
- 6817 Cedar Loch Ct
- 6869 Ridge Water Ct
- 14415 Compton Rd
- 6422 Muster Ct
- 14544 Picket Oaks Rd
- 14423 Picket Oaks Rd
- 6517 Wheat Mill Way
- 6710 Hartwood Ln
- 14156 Compton Valley Way
- 6759 Bronze Post Rd
- 15119 Compton Rd
- 6915 Compton Valley Ct
- 6369 Saint Timothys Ln
- 6563 Palisades Dr
- 14805 Rydell Rd Unit 201
- 14124 Honey Hill Ct
- 6832 Compton Heights Cir
