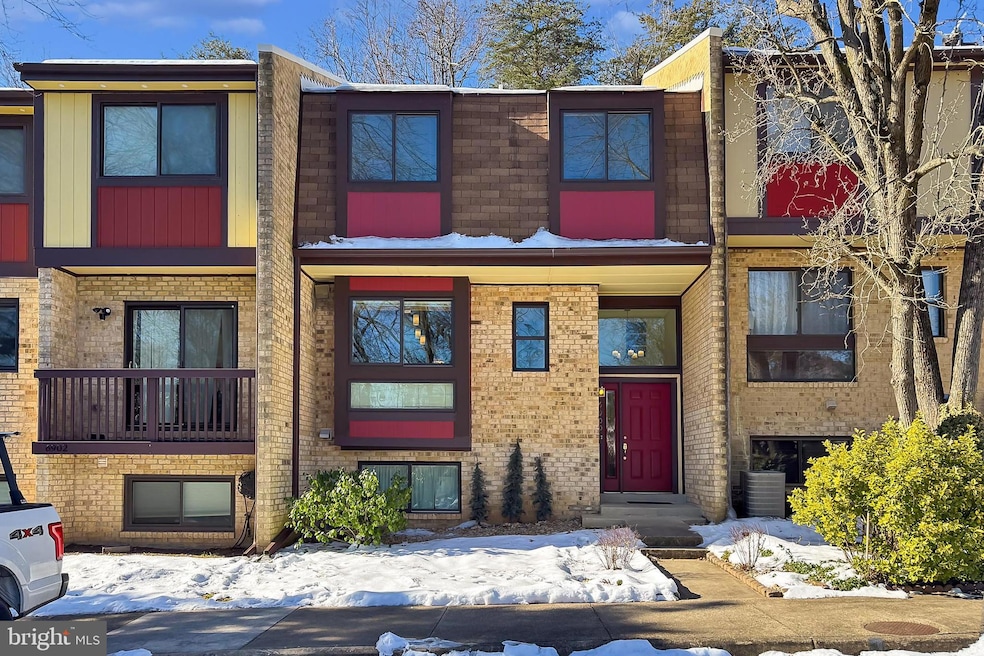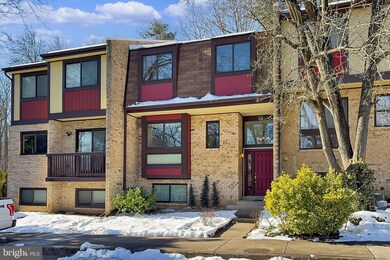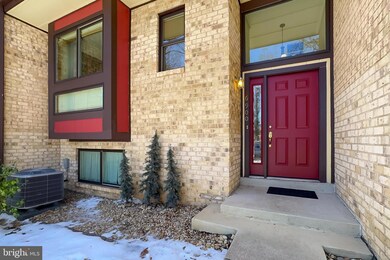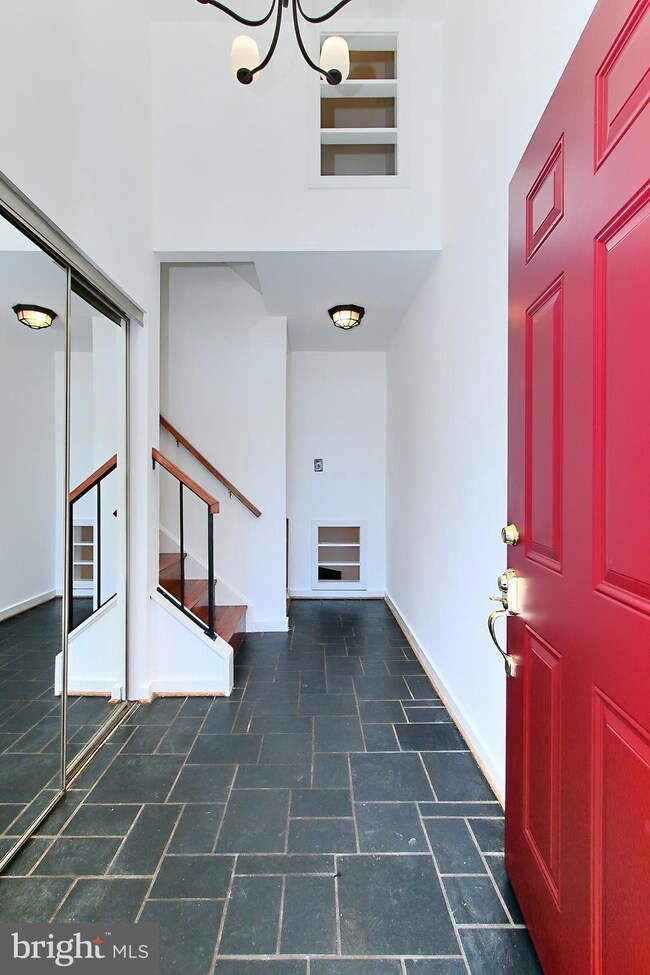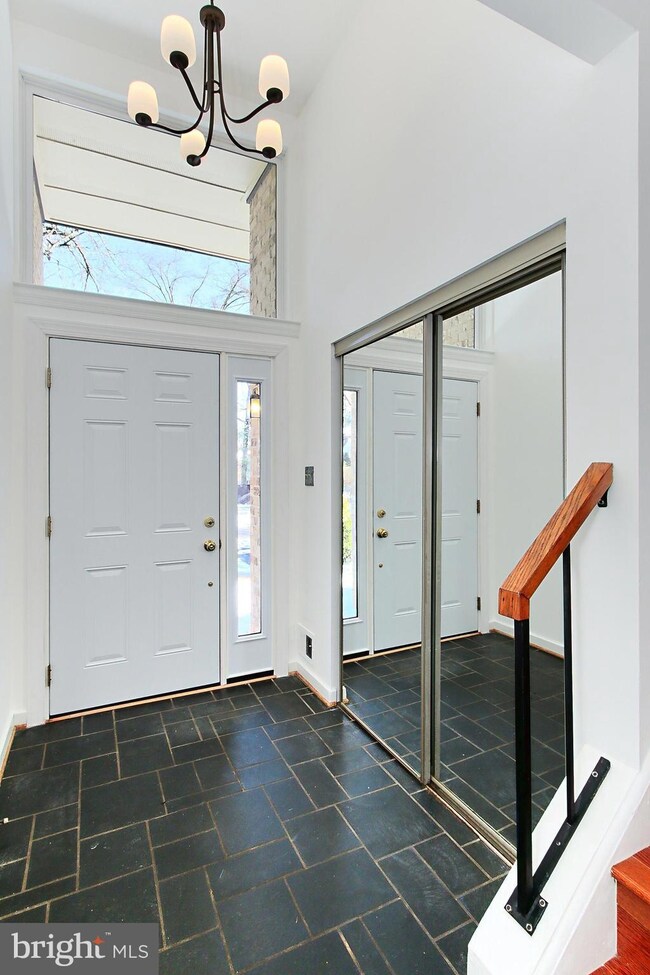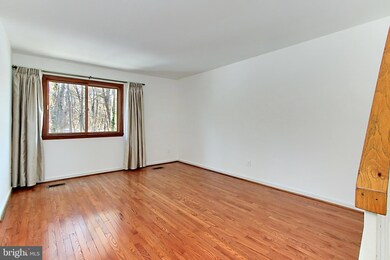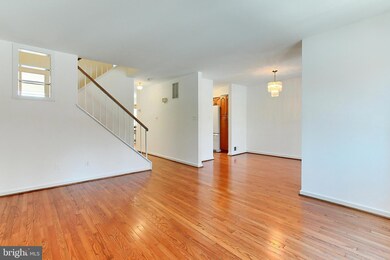
6900 Deer Run Dr Alexandria, VA 22306
Groveton NeighborhoodHighlights
- View of Trees or Woods
- Property is near a park
- Wood Flooring
- Contemporary Architecture
- Traditional Floor Plan
- Attic
About This Home
As of February 2025OFFERS DUE BY 5PM MONDAY 01/27 TO BE PRESENTED TUESDAY 01/28. Welcome home to this pristine three bedroom/two full and two half bath townhome in Deer Run Crossing. This Perwinkle model has been meticulously maintained and updated by the current owner of 24 years. You will love the warm hardwood flooring through out the home, fresh neutral paint, generous closet space, updated kitchen, bathrooms and lighting, walk-out basement with wood-burning corner fireplace and wet bar, fully fenced rear yard backing to woods, two outdoor balconies (off the dining area and primary suite) and convenient two car assigned parking. Recent updates include Marvin windows and doors as well as a newer roof (2021), insulation (2022) and HVAC (2023)--just to name a few. Close to shopping and dining in Kingstowne and Old Town as well as commuting routes to Reagan National, The Pentagon and DC to the North and Ft. Belvoir to the South--this is truly a turn key home for the most discerning purchasers.
Last Buyer's Agent
Carmen Dennis
Redfin Corporation License #0225245134

Townhouse Details
Home Type
- Townhome
Est. Annual Taxes
- $5,447
Year Built
- Built in 1980 | Remodeled in 2013
Lot Details
- 1,505 Sq Ft Lot
- Back Yard Fenced
- Property is in very good condition
HOA Fees
- $101 Monthly HOA Fees
Home Design
- Contemporary Architecture
- Brick Exterior Construction
- Concrete Perimeter Foundation
- Composite Building Materials
Interior Spaces
- Property has 3 Levels
- Traditional Floor Plan
- Bar
- Wood Burning Fireplace
- Window Treatments
- Combination Dining and Living Room
- Storage Room
- Wood Flooring
- Views of Woods
- Attic
Kitchen
- Eat-In Kitchen
- Stove
- Microwave
- Ice Maker
- Dishwasher
- Upgraded Countertops
- Disposal
Bedrooms and Bathrooms
- 3 Bedrooms
- En-Suite Primary Bedroom
- Walk-In Closet
Laundry
- Laundry Room
- Laundry on lower level
- Dryer
- Washer
Finished Basement
- Heated Basement
- Walk-Out Basement
- Basement Fills Entire Space Under The House
- Connecting Stairway
- Basement Windows
Home Security
Parking
- 2 Open Parking Spaces
- 2 Parking Spaces
- Paved Parking
- Parking Lot
- Surface Parking
- Parking Space Conveys
- 2 Assigned Parking Spaces
Outdoor Features
- Balcony
- Patio
Location
- Property is near a park
Schools
- Rose Hill Elementary School
- Hayfield Secondary Middle School
- Hayfield High School
Utilities
- Central Air
- Heat Pump System
- Vented Exhaust Fan
- Electric Water Heater
- Phone Available
- Cable TV Available
Listing and Financial Details
- Tax Lot 61
- Assessor Parcel Number 0921 12 0061
Community Details
Overview
- Association fees include common area maintenance
- Deer Run Crossing HOA
- Deer Run Crossing Subdivision, Periwinkle Floorplan
Recreation
- Community Playground
Pet Policy
- Dogs and Cats Allowed
Security
- Fire and Smoke Detector
Map
Home Values in the Area
Average Home Value in this Area
Property History
| Date | Event | Price | Change | Sq Ft Price |
|---|---|---|---|---|
| 02/14/2025 02/14/25 | Sold | $580,000 | +4.5% | $365 / Sq Ft |
| 01/23/2025 01/23/25 | For Sale | $555,000 | -- | $349 / Sq Ft |
Tax History
| Year | Tax Paid | Tax Assessment Tax Assessment Total Assessment is a certain percentage of the fair market value that is determined by local assessors to be the total taxable value of land and additions on the property. | Land | Improvement |
|---|---|---|---|---|
| 2024 | $5,447 | $470,180 | $166,000 | $304,180 |
| 2023 | $4,990 | $442,190 | $145,000 | $297,190 |
| 2022 | $4,781 | $418,110 | $132,000 | $286,110 |
| 2021 | $4,577 | $390,060 | $123,000 | $267,060 |
| 2020 | $4,394 | $371,280 | $113,000 | $258,280 |
| 2019 | $4,150 | $350,620 | $112,000 | $238,620 |
| 2018 | $3,895 | $338,670 | $107,000 | $231,670 |
| 2017 | $3,770 | $324,740 | $107,000 | $217,740 |
| 2016 | $3,762 | $324,740 | $107,000 | $217,740 |
| 2015 | $3,719 | $333,270 | $107,000 | $226,270 |
| 2014 | $3,639 | $326,830 | $105,000 | $221,830 |
Mortgage History
| Date | Status | Loan Amount | Loan Type |
|---|---|---|---|
| Open | $515,500 | New Conventional | |
| Previous Owner | $130,200 | New Conventional | |
| Previous Owner | $144,000 | Purchase Money Mortgage | |
| Previous Owner | $164,542 | No Value Available |
Deed History
| Date | Type | Sale Price | Title Company |
|---|---|---|---|
| Deed | $580,000 | First American Title | |
| Deed | $180,000 | -- | |
| Deed | $159,750 | -- |
Similar Homes in Alexandria, VA
Source: Bright MLS
MLS Number: VAFX2210334
APN: 0921-12-0061
- 7007 Brookington Ct
- 6706 Telegraph Rd
- 7127 Lake Cove Dr
- 7015 Dreams Way Ct
- 6917 Stoneybrooke Ln
- 6902 Stonebridge Ct
- 4609 Cottonwood Place
- 4857 Basha Ct
- 7323 Wickford Dr
- 6908 Lamp Post Ln
- 4311 Mission Ct
- 6683 Ordsall St
- 6675 Ordsall St
- 5302 Harbor Court Dr
- 6407 Rose Hill Dr
- 6665 Scottswood St
- 6801 Lamp Post Ln
- 7018 Highland Meadows Ct
- 5304 Jesmond St
- 6808 Heatherway Ct
