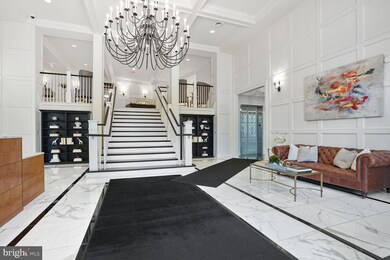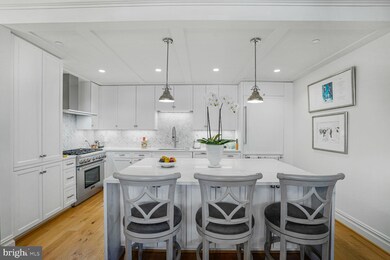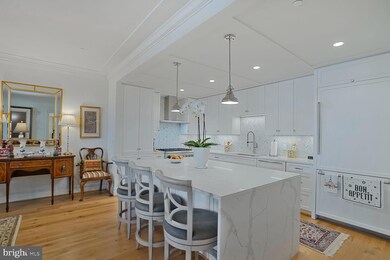
The Signet 6900 Fleetwood Rd Unit 303 McLean, VA 22101
Estimated payment $8,983/month
Highlights
- Concierge
- Fitness Center
- Gourmet Kitchen
- Sherman Elementary School Rated A
- 24-Hour Security
- Traditional Architecture
About This Home
Do you want to live at the Signet? This unit is luxury at its finest. This special unit checks all the boxes. Gorgeous, like new unit, with custom wine cooler in the formal dining room makes for great entertaining. Built-in book shelves with a desk helps keep things organized in the second bedroom that is now being used as a den. The gourmet kitchen features top of the line appliances, waterfall countertops and plenty of counter space . This stunning condo has all of the extras-remote blinds, upgraded shades, and remote lighting.
The Signet has 24 hour concierge services, a state of the art gym, dog spa, and elegant club room. Don’t miss the stunning courtyard with fountain , firepit and grill. Tons of activities and a walkability score of 10 make the Signet the perfect place to call home. Parking space numbers 336 and 337
Property Details
Home Type
- Condominium
Est. Annual Taxes
- $13,424
Year Built
- Built in 2018
HOA Fees
- $1,040 Monthly HOA Fees
Parking
- 2 Car Attached Garage
- Garage Door Opener
- Assigned Parking
Home Design
- Traditional Architecture
- Brick Exterior Construction
Interior Spaces
- 1,455 Sq Ft Home
- Property has 1 Level
- Crown Molding
- Open Floorplan
Kitchen
- Gourmet Kitchen
- Breakfast Area or Nook
- Gas Oven or Range
- Six Burner Stove
- Range Hood
- Microwave
- Dishwasher
Bedrooms and Bathrooms
- 2 Main Level Bedrooms
- En-Suite Bathroom
- 2 Full Bathrooms
Laundry
- Front Loading Dryer
- Front Loading Washer
Schools
- Franklin Sherman Elementary School
- Longfellow Middle School
- Mclean High School
Utilities
- Forced Air Heating and Cooling System
- Tankless Water Heater
Additional Features
- Accessible Elevator Installed
Listing and Financial Details
- Assessor Parcel Number 0302 55 0303
Community Details
Overview
- Association fees include insurance, lawn maintenance, management, road maintenance, sauna, snow removal, trash
- Mid-Rise Condominium
- The Signet Condos
- The Signet Subdivision
Amenities
- Concierge
- Picnic Area
- Common Area
- Meeting Room
- Party Room
Recreation
- Community Spa
- Jogging Path
Pet Policy
- Pets allowed on a case-by-case basis
Security
- 24-Hour Security
- Front Desk in Lobby
- Resident Manager or Management On Site
Map
About The Signet
Home Values in the Area
Average Home Value in this Area
Tax History
| Year | Tax Paid | Tax Assessment Tax Assessment Total Assessment is a certain percentage of the fair market value that is determined by local assessors to be the total taxable value of land and additions on the property. | Land | Improvement |
|---|---|---|---|---|
| 2024 | $12,925 | $1,093,970 | $219,000 | $874,970 |
| 2023 | $12,613 | $1,095,350 | $219,000 | $876,350 |
| 2022 | $11,941 | $1,023,690 | $205,000 | $818,690 |
| 2021 | $13,314 | $1,112,710 | $223,000 | $889,710 |
| 2020 | $13,425 | $1,112,710 | $223,000 | $889,710 |
| 2019 | $13,425 | $1,112,710 | $223,000 | $889,710 |
Property History
| Date | Event | Price | Change | Sq Ft Price |
|---|---|---|---|---|
| 04/17/2025 04/17/25 | Pending | -- | -- | -- |
| 04/09/2025 04/09/25 | For Sale | $1,225,000 | +3.4% | $842 / Sq Ft |
| 04/08/2020 04/08/20 | Sold | $1,184,900 | +0.9% | $814 / Sq Ft |
| 04/08/2020 04/08/20 | For Sale | $1,174,900 | -- | $807 / Sq Ft |
| 02/15/2020 02/15/20 | Pending | -- | -- | -- |
Deed History
| Date | Type | Sale Price | Title Company |
|---|---|---|---|
| Special Warranty Deed | $1,184,900 | Double Eagle Title |
Similar Homes in McLean, VA
Source: Bright MLS
MLS Number: VAFX2233126
APN: 0302-55-0303
- 6900 Fleetwood Rd
- 6900 Fleetwood Rd Unit 303
- 6900 Fleetwood Rd Unit 322
- 6900 Fleetwood Rd Unit 706
- 6900 Fleetwood Rd Unit 503
- 1334 Lessard Ln
- 6800 Fleetwood Rd Unit 411
- 6800 Fleetwood Rd Unit 1115
- 6800 Fleetwood Rd Unit 1013
- 6800 Fleetwood Rd Unit 820
- 6800 Fleetwood Rd Unit 1206
- 6800 Fleetwood Rd Unit 417
- 1448 Ingleside Ave
- 1262 Kensington Rd
- 1239 Colonial Rd
- 1450 Emerson Ave Unit G04-4
- 1450 Emerson Ave Unit G05-5
- 1450 Emerson Ave Unit G01
- 6718 Lowell Ave Unit 904
- 6718 Lowell Ave Unit 407






