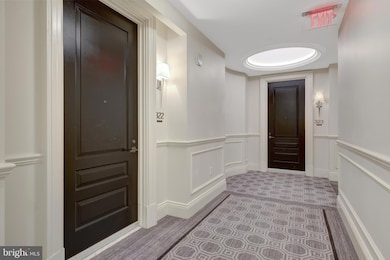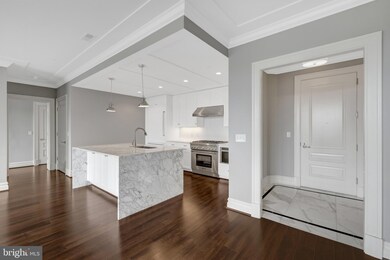
The Signet 6900 Fleetwood Rd Unit 322 McLean, VA 22101
Estimated payment $8,753/month
Highlights
- Concierge
- Fitness Center
- Open Floorplan
- Sherman Elementary School Rated A
- Eat-In Gourmet Kitchen
- Traditional Architecture
About This Home
Welcome to The Signet, McLean’s premier luxury condo building, perfectly situated in the heart of the new-town streetscape. This exceptional location places you just blocks from downtown McLean’s vibrant retail and dining scene, minutes from Georgetown and DC, a little over a mile from the Silver Line Metro, and only three miles from Tysons Corner. This spacious third-floor unit features two generously sized bedrooms—each with its own balcony overlooking the serene Signet Park at Elm Street—along with two elegant bathrooms and walk-in closets. Beautiful hardwood floors extend throughout the open-concept layout, which showcases a stunning gourmet kitchen with a large island, top-of-the-line appliances, and seamless flow into the dining and living areas. Additional highlights include two reserved parking spaces in the secure garage (Spaces 297 & 298).The Signet features lots of amenities including a grand lobby entrance with full-serve concierge, beautifully landscaped courtyard with 4 lounge areas offering: tables, fire pit area with seating, Trellis-covered outdoor bar and grilling area with sink, fridge and dining tables. There is a clubroom, fitness center, sauna, steam room, massage room, fitness trail, pet spa & much more! The new home of McLean Project of the Arts will be ready by end of the year in the Rotonda with small coffee shop.
Property Details
Home Type
- Condominium
Est. Annual Taxes
- $12,724
Year Built
- Built in 2018
Lot Details
- Landscaped
- Extensive Hardscape
- Sprinkler System
HOA Fees
- $995 Monthly HOA Fees
Parking
- 2 Subterranean Spaces
- Assigned parking located at #297 & 298
- Garage Door Opener
- Secure Parking
Home Design
- Traditional Architecture
- Brick Exterior Construction
Interior Spaces
- 1,389 Sq Ft Home
- Property has 1 Level
- Open Floorplan
- Crown Molding
- Ceiling height of 9 feet or more
- Double Pane Windows
- Window Treatments
- Family Room Off Kitchen
- Living Room
- Wood Flooring
Kitchen
- Eat-In Gourmet Kitchen
- Gas Oven or Range
- Six Burner Stove
- Range Hood
- Microwave
- Kitchen Island
Bedrooms and Bathrooms
- 2 Main Level Bedrooms
- En-Suite Primary Bedroom
- En-Suite Bathroom
- 2 Full Bathrooms
Laundry
- Laundry in unit
- Front Loading Dryer
- Front Loading Washer
Accessible Home Design
- Halls are 36 inches wide or more
- Doors are 32 inches wide or more
- Level Entry For Accessibility
Eco-Friendly Details
- Energy-Efficient Appliances
- Energy-Efficient Construction
- Energy-Efficient HVAC
- Energy-Efficient Lighting
- ENERGY STAR Qualified Equipment for Heating
Outdoor Features
- Patio
- Exterior Lighting
- Playground
Schools
- Franklin Sherman Elementary School
- Longfellow Middle School
- Mclean High School
Utilities
- Central Air
- Heating Available
- Tankless Water Heater
Listing and Financial Details
- Assessor Parcel Number 0302 55 0322
Community Details
Overview
- Association fees include lawn maintenance, management, insurance, road maintenance, snow removal, trash, sauna
- 121 Units
- Mid-Rise Condominium
- The Signet Condominium Condos
- Built by JBG Smith
- The Signet Community
- The Signet Subdivision
- Property Manager
Amenities
- Concierge
- Picnic Area
- Common Area
- Meeting Room
- Party Room
- Elevator
Recreation
- Community Spa
- Jogging Path
Pet Policy
- Breed Restrictions
Security
- Security Service
Map
About The Signet
Home Values in the Area
Average Home Value in this Area
Tax History
| Year | Tax Paid | Tax Assessment Tax Assessment Total Assessment is a certain percentage of the fair market value that is determined by local assessors to be the total taxable value of land and additions on the property. | Land | Improvement |
|---|---|---|---|---|
| 2024 | $12,353 | $1,045,530 | $209,000 | $836,530 |
| 2023 | $11,966 | $1,039,170 | $208,000 | $831,170 |
| 2022 | $11,329 | $971,190 | $194,000 | $777,190 |
| 2021 | $12,631 | $1,055,640 | $211,000 | $844,640 |
| 2020 | $12,736 | $1,055,640 | $211,000 | $844,640 |
| 2019 | $12,736 | $1,055,640 | $211,000 | $844,640 |
Property History
| Date | Event | Price | Change | Sq Ft Price |
|---|---|---|---|---|
| 04/03/2025 04/03/25 | For Sale | $1,200,000 | -- | $864 / Sq Ft |
Deed History
| Date | Type | Sale Price | Title Company |
|---|---|---|---|
| Deed | -- | -- |
Similar Homes in McLean, VA
Source: Bright MLS
MLS Number: VAFX2224580
APN: 0302-55-0322
- 6900 Fleetwood Rd
- 6900 Fleetwood Rd Unit 303
- 6900 Fleetwood Rd Unit 322
- 6900 Fleetwood Rd Unit 706
- 6900 Fleetwood Rd Unit 503
- 1334 Lessard Ln
- 6800 Fleetwood Rd Unit 411
- 6800 Fleetwood Rd Unit 1115
- 6800 Fleetwood Rd Unit 1013
- 6800 Fleetwood Rd Unit 820
- 6800 Fleetwood Rd Unit 1206
- 6800 Fleetwood Rd Unit 417
- 1448 Ingleside Ave
- 1262 Kensington Rd
- 1239 Colonial Rd
- 1450 Emerson Ave Unit G04-4
- 1450 Emerson Ave Unit G05-5
- 1450 Emerson Ave Unit G01
- 6718 Lowell Ave Unit 904
- 6718 Lowell Ave Unit 407






