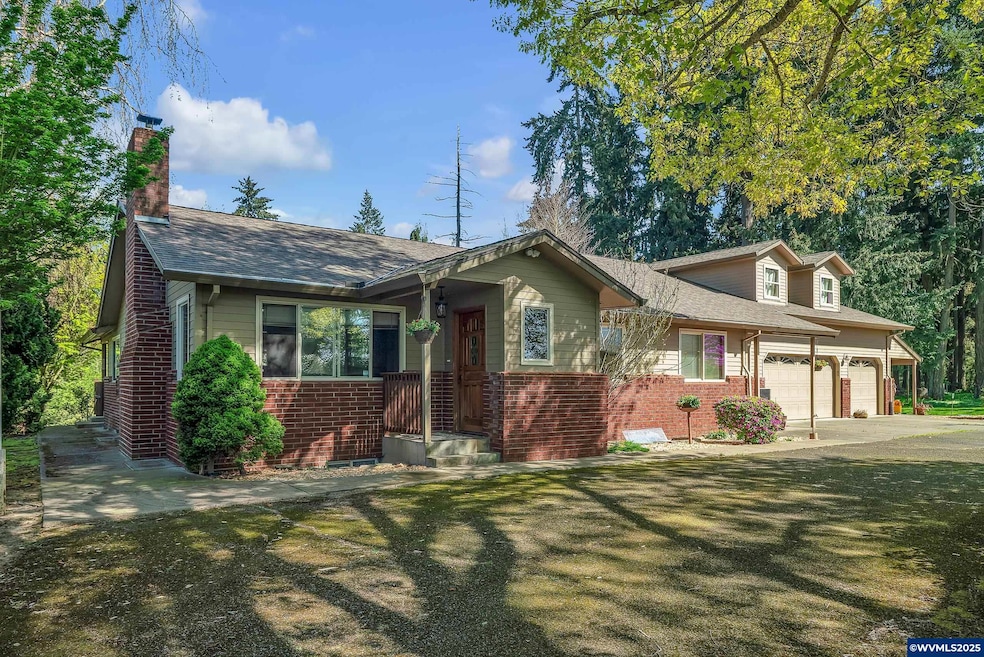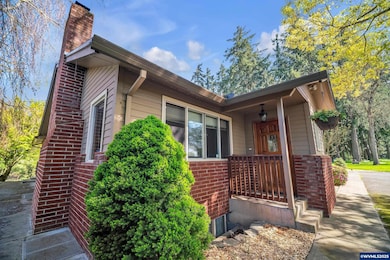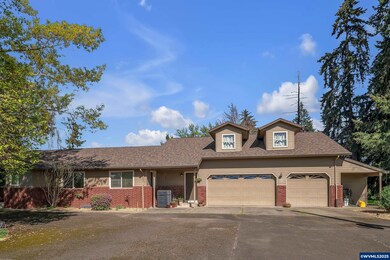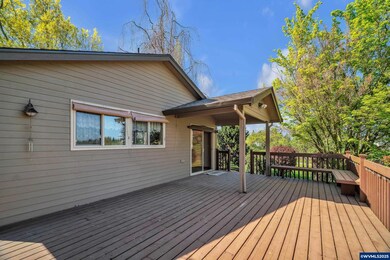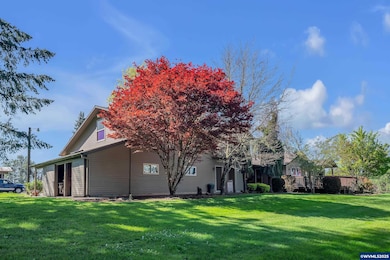
$1,500,000
- 3 Beds
- 2 Baths
- 1,856 Sq Ft
- 29474 S 170 Hwy
- Canby, OR
Open to back up showings and offers. Canby Hobby Farm for sale. Searching for a Gentleman or Hobby farm? Come take a look. See if this is the property you’ve been looking for! One level well maintained 3/2 home, 31+ acres, outbuildings, creek and views.
Aimee Davis FIREFLY REAL ESTATE
