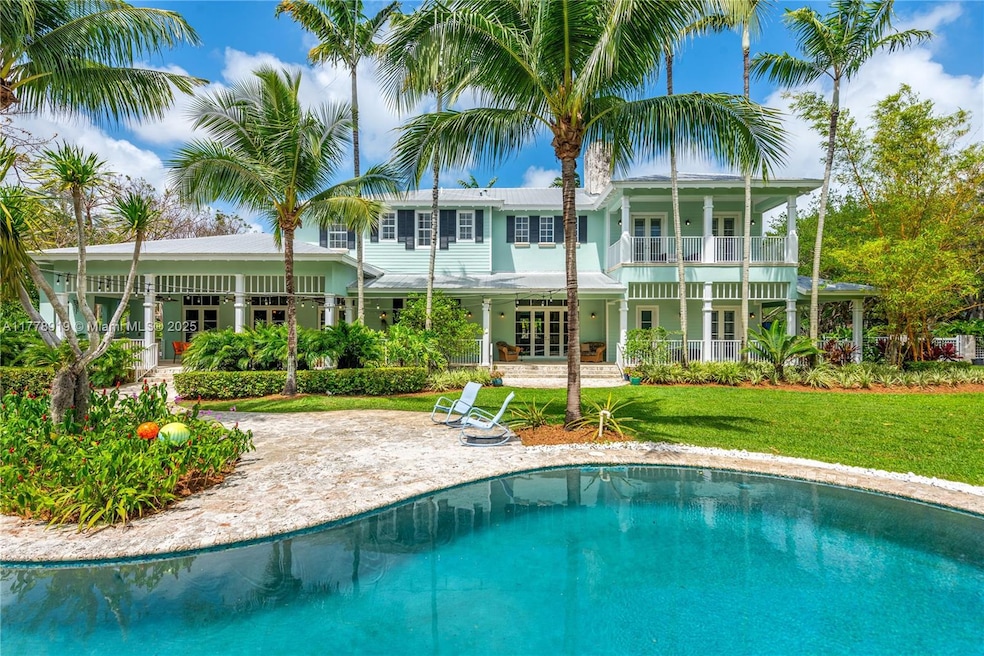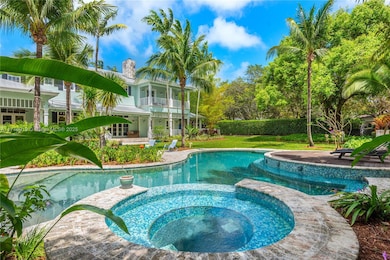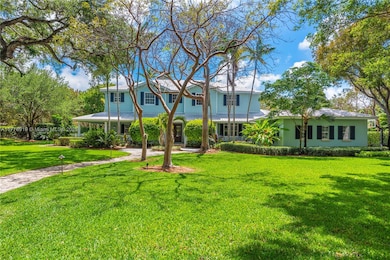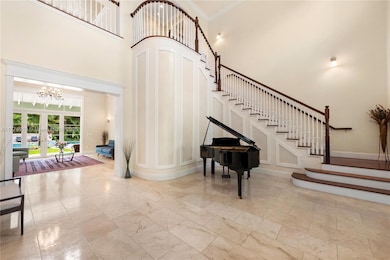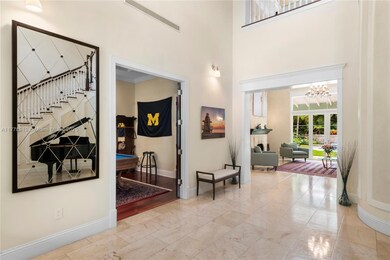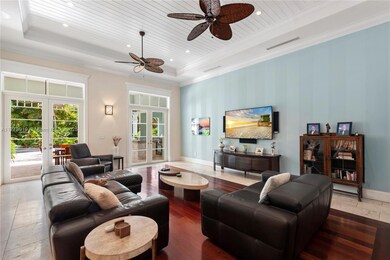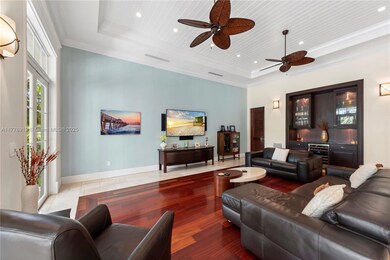
6900 SW 115th St Pinecrest, FL 33156
Estimated payment $42,284/month
Highlights
- In Ground Pool
- Vaulted Ceiling
- Main Floor Bedroom
- Palmetto Elementary School Rated A
- Marble Flooring
- Garden View
About This Home
Located in the heart of Pinecrest on a picturesque 45,738 SF lot, this 7,763 SF Key West style home is a true sanctuary! Built in 2007, it features a spectacular & deep wrap-around porch that serves as outdoor living space, including a summer kitchen overlooking the resort-style pool. The welcoming floorplan has a double-height foyer entry w/ sweeping staircase, formal liv & din rms, office, chef’s kitchen w/ eat-in area, & spacious family room. Located on the 2nd floor, the primary suite has a private balcony, 2 walk-in closets, & a large bathroom including dual sinks, separate tub & shower, + vanity area. There are 6 add’l BRs & 5.5 more BA’s as well. With a 3 car gar, impact glass, generator, coffered ceilings, laundry room, & much more, this is the perfect place to call home!
Open House Schedule
-
Sunday, April 27, 202512:30 to 2:30 pm4/27/2025 12:30:00 PM +00:004/27/2025 2:30:00 PM +00:00Add to Calendar
Home Details
Home Type
- Single Family
Est. Annual Taxes
- $48,608
Year Built
- Built in 2007
Lot Details
- 1.05 Acre Lot
- North Facing Home
- Fenced
- Property is zoned 2300
Parking
- 3 Car Garage
- Driveway
- Open Parking
Home Design
- Aluminum Roof
- Concrete Block And Stucco Construction
Interior Spaces
- 6,411 Sq Ft Home
- 2-Story Property
- Built-In Features
- Vaulted Ceiling
- Fireplace
- Plantation Shutters
- French Doors
- Entrance Foyer
- Family Room
- Formal Dining Room
- Den
- Garden Views
Kitchen
- Eat-In Kitchen
- Self-Cleaning Oven
- Gas Range
- Microwave
- Ice Maker
- Dishwasher
- Disposal
Flooring
- Wood
- Marble
- Tile
Bedrooms and Bathrooms
- 7 Bedrooms
- Main Floor Bedroom
- Primary Bedroom Upstairs
- Closet Cabinetry
- Walk-In Closet
- Bidet
- Dual Sinks
- Separate Shower in Primary Bathroom
Laundry
- Laundry in Utility Room
- Dryer
- Washer
Home Security
- High Impact Windows
- High Impact Door
Outdoor Features
- In Ground Pool
- Patio
- Exterior Lighting
- Outdoor Grill
Location
- East of U.S. Route 1
Schools
- Palmetto Elementary And Middle School
- Miami Palmetto High School
Utilities
- Central Heating and Cooling System
- Whole House Permanent Generator
- Electric Water Heater
- Septic Tank
Community Details
- No Home Owners Association
- Oakridge Estates Sec 2 Subdivision
Listing and Financial Details
- Assessor Parcel Number 20-50-11-003-0240
Map
Home Values in the Area
Average Home Value in this Area
Tax History
| Year | Tax Paid | Tax Assessment Tax Assessment Total Assessment is a certain percentage of the fair market value that is determined by local assessors to be the total taxable value of land and additions on the property. | Land | Improvement |
|---|---|---|---|---|
| 2024 | $47,180 | $2,779,584 | -- | -- |
| 2023 | $47,180 | $2,698,626 | $0 | $0 |
| 2022 | $45,735 | $2,620,026 | $0 | $0 |
| 2021 | $45,739 | $2,543,715 | $0 | $0 |
| 2020 | $45,234 | $2,508,595 | $759,033 | $1,749,562 |
| 2019 | $46,048 | $2,540,314 | $0 | $0 |
| 2018 | $44,078 | $2,492,948 | $0 | $0 |
| 2017 | $43,408 | $2,441,673 | $0 | $0 |
| 2016 | $43,386 | $2,391,453 | $0 | $0 |
| 2015 | $43,939 | $2,374,830 | $0 | $0 |
| 2014 | $44,511 | $2,355,983 | $0 | $0 |
Property History
| Date | Event | Price | Change | Sq Ft Price |
|---|---|---|---|---|
| 04/07/2025 04/07/25 | For Sale | $6,850,000 | +142.5% | $1,068 / Sq Ft |
| 03/06/2013 03/06/13 | Sold | $2,825,000 | -5.8% | $361 / Sq Ft |
| 11/23/2012 11/23/12 | Pending | -- | -- | -- |
| 03/23/2012 03/23/12 | For Sale | $2,999,900 | -- | $383 / Sq Ft |
Deed History
| Date | Type | Sale Price | Title Company |
|---|---|---|---|
| Warranty Deed | $2,825,000 | Attorney | |
| Warranty Deed | $915,000 | -- | |
| Warranty Deed | $740,000 | -- | |
| Warranty Deed | $100 | -- |
Mortgage History
| Date | Status | Loan Amount | Loan Type |
|---|---|---|---|
| Open | $1,995,000 | Adjustable Rate Mortgage/ARM | |
| Closed | $2,260,000 | New Conventional | |
| Previous Owner | $2,300,000 | Credit Line Revolving | |
| Previous Owner | $640,500 | Unknown | |
| Previous Owner | $592,000 | Unknown |
Similar Homes in the area
Source: MIAMI REALTORS® MLS
MLS Number: A11778919
APN: 20-5011-003-0240
- 11600 SW 69th Ct
- 11725 SW 69th Ct
- 11750 SW 68th Ct
- 6701 SW 115th St
- 11850 SW 69th Ave
- 6835 SW 112th St
- 6700 SW 115th St
- 7180 SW 115th Terrace
- 11740 SW 70th Ave
- 11570 SW 72nd Ave
- 11501 SW 67th Ave
- LAND 10750 SW 67th Ave
- 7125 SW 119th St
- 6695 SW 112th St
- 7125 SW 120th St
- 7241 SW 110th Terrace
- 11001 SW 65th Ave
- 10801 SW 67th Ave
- 12280 SW 69th Place
- 7220 SW 107th Terrace
