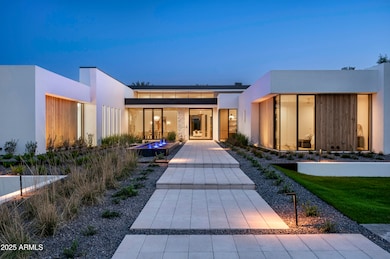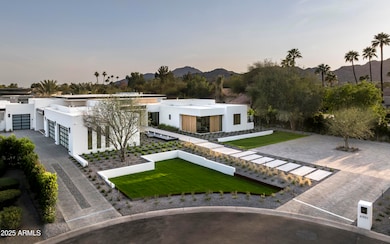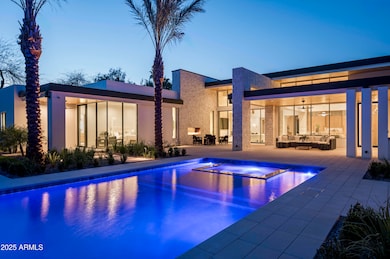
6901 E Bronco Dr Paradise Valley, AZ 85253
Paradise Valley NeighborhoodHighlights
- Guest House
- Heated Spa
- Contemporary Architecture
- Kiva Elementary School Rated A
- 1.08 Acre Lot
- Living Room with Fireplace
About This Home
As of April 2025Welcome to 6901 E Bronco Dr, a stunning new construction luxury estate in Paradise Valley, just completed in April 2025. Nestled on a private cul-de-sac on 1.08 acres, this 8,127 SF residence offers an exceptional blend of elegance and modern comfort. The main house spans 7,556 SF and features five en-suite bedrooms, a dedicated office, a formal dining room, and a temperature-controlled wine room. Designed for both everyday living and grand entertaining, the home includes a gourmet kitchen with a separate back kitchen, a game room with a bar, and a secondary living room. A full pool bath and powder bath add convenience, while the resort-style backyard boasts a sparkling pool and spa, a cabana with a waterfall feature, and ample space for outdoor entertaining and still allowing room to add a pickleball court, etc.
A fully equipped 571 SF detached guest house suite with a kitchenette offers private accommodations for visitors. Completing this exceptional property is a five-car garage plus additional four-car slab parking, making this estate the epitome of luxury living in one of Arizona's most prestigious locations. Please see the Document Tab for a detailed list of features and upgrades.
Last Agent to Sell the Property
America One Luxury Real Estate License #SA683590000
Last Buyer's Agent
Walt Danley Local Luxury Christie's International Real Estate License #BR578628000

Home Details
Home Type
- Single Family
Est. Annual Taxes
- $5,600
Year Built
- Built in 2025
Lot Details
- 1.08 Acre Lot
- Cul-De-Sac
- Desert faces the front and back of the property
- Wrought Iron Fence
- Block Wall Fence
- Misting System
- Front and Back Yard Sprinklers
- Sprinklers on Timer
- Grass Covered Lot
Parking
- 4 Open Parking Spaces
- 5 Car Garage
- Garage ceiling height seven feet or more
Home Design
- Designed by Alan Gorzynski Architects
- Contemporary Architecture
- Wood Frame Construction
- Spray Foam Insulation
- Foam Roof
- Stucco
Interior Spaces
- 8,127 Sq Ft Home
- 1-Story Property
- Ceiling Fan
- Gas Fireplace
- Double Pane Windows
- Living Room with Fireplace
- 2 Fireplaces
Kitchen
- Eat-In Kitchen
- Breakfast Bar
- Built-In Microwave
- Kitchen Island
Flooring
- Wood
- Tile
Bedrooms and Bathrooms
- 5 Bedrooms
- Primary Bathroom is a Full Bathroom
- 6 Bathrooms
- Dual Vanity Sinks in Primary Bathroom
- Bathtub With Separate Shower Stall
Home Security
- Security System Owned
- Smart Home
Pool
- Heated Spa
- Heated Pool
Outdoor Features
- Outdoor Fireplace
- Built-In Barbecue
Schools
- Kiva Elementary School
- Mohave Middle School
- Saguaro High School
Utilities
- Refrigerated and Evaporative Cooling System
- Heating System Uses Natural Gas
- Tankless Water Heater
- High Speed Internet
- Cable TV Available
Additional Features
- No Interior Steps
- Guest House
Community Details
- No Home Owners Association
- Association fees include no fees
- Built by Town Custom Builders
- Cheney Heights Subdivision
Listing and Financial Details
- Tax Lot 5
- Assessor Parcel Number 174-39-014
Map
Home Values in the Area
Average Home Value in this Area
Property History
| Date | Event | Price | Change | Sq Ft Price |
|---|---|---|---|---|
| 04/17/2025 04/17/25 | Sold | $9,467,500 | -4.4% | $1,165 / Sq Ft |
| 04/04/2025 04/04/25 | Pending | -- | -- | -- |
| 03/27/2025 03/27/25 | For Sale | $9,900,000 | -- | $1,218 / Sq Ft |
Tax History
| Year | Tax Paid | Tax Assessment Tax Assessment Total Assessment is a certain percentage of the fair market value that is determined by local assessors to be the total taxable value of land and additions on the property. | Land | Improvement |
|---|---|---|---|---|
| 2025 | $5,600 | $95,259 | -- | -- |
| 2024 | $5,523 | $70,964 | -- | -- |
| 2023 | $5,523 | $118,570 | $23,710 | $94,860 |
| 2022 | $4,698 | $84,960 | $16,990 | $67,970 |
| 2021 | $5,032 | $78,370 | $15,670 | $62,700 |
| 2020 | $5,065 | $78,760 | $15,750 | $63,010 |
| 2019 | $4,869 | $71,960 | $14,390 | $57,570 |
| 2018 | $4,688 | $75,000 | $15,000 | $60,000 |
| 2017 | $4,480 | $69,780 | $13,950 | $55,830 |
| 2016 | $4,374 | $69,070 | $13,810 | $55,260 |
| 2015 | $4,119 | $69,070 | $13,810 | $55,260 |
Mortgage History
| Date | Status | Loan Amount | Loan Type |
|---|---|---|---|
| Previous Owner | $5,950,000 | Credit Line Revolving | |
| Previous Owner | $150,000 | New Conventional | |
| Previous Owner | $3,537,000 | New Conventional |
Deed History
| Date | Type | Sale Price | Title Company |
|---|---|---|---|
| Warranty Deed | $9,467,500 | Premier Title Agency | |
| Special Warranty Deed | $1,922,500 | First American Title Insurance | |
| Warranty Deed | $1,835,000 | Navi Title Agency | |
| Interfamily Deed Transfer | -- | -- |
Similar Homes in Paradise Valley, AZ
Source: Arizona Regional Multiple Listing Service (ARMLS)
MLS Number: 6841694
APN: 174-39-014
- 7610 N Mockingbird Ln
- 7533 N 70th St
- 7505 N 70th St
- 7157 E Bronco Dr
- 7120 E Paradise Ranch Rd
- 8100 N 68th St
- 6620 E Stallion Rd
- 7003 E Avenida El Alba --
- 7141 E Ironwood Dr
- 7009 E Avenida el Alba
- 6126 E Maverick Rd
- 6836 E Hummingbird Ln
- 8008 N 66th St
- 6515 E Stallion Rd
- 7272 N 71st St
- 7401 N Scottsdale Rd Unit 7
- 7401 N Scottsdale Rd Unit 24
- 7401 N Scottsdale Rd Unit 3
- 7201 N Mockingbird Ln
- 7258 E Loma Ln






