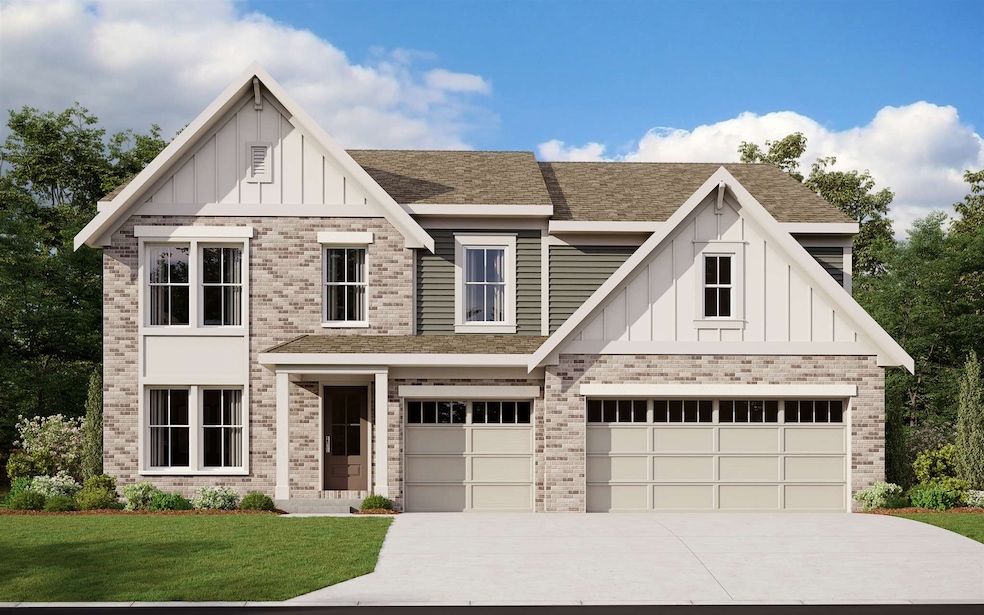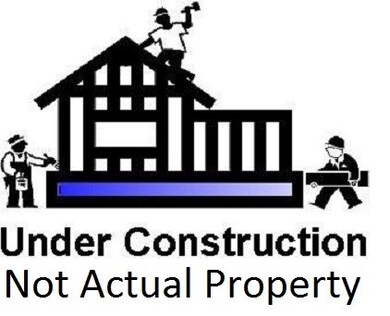
Estimated payment $3,833/month
Highlights
- New Construction
- Deck
- Traditional Architecture
- Longbranch Elementary School Rated A
- Recreation Room
- High Ceiling
About This Home
New Construction by Fischer Homes in the beautiful Ballyshannon community with the Grandin Cambridge Cottage floorplan featuring an island kitchen with upgraded oak cabinetry, quartz countertops, slate appliances and pantry. Walkout morning room open to family room with electric fireplace. Living room and study with double doors. Primary bedroom with en suite, double vanity, tub and shower. Addt'l 3 bedrooms, bonus room and hall bath.Fnihsed lower level with rec room and full bath. 2 car garage.
Home Details
Home Type
- Single Family
Year Built
- Built in 2025 | New Construction
Lot Details
- 8,712 Sq Ft Lot
- Lot Dimensions are 58x154
- 051.05-15-143.00
HOA Fees
- $42 Monthly HOA Fees
Parking
- 2 Car Garage
- Driveway
Home Design
- Traditional Architecture
- Brick Exterior Construction
- Poured Concrete
- Shingle Roof
- Vinyl Siding
Interior Spaces
- 2-Story Property
- High Ceiling
- Electric Fireplace
- Insulated Windows
- French Doors
- Panel Doors
- Family Room
- Living Room
- Breakfast Room
- Library
- Recreation Room
- Fire and Smoke Detector
Kitchen
- Microwave
- Dishwasher
- Disposal
Flooring
- Carpet
- Luxury Vinyl Tile
- Vinyl
Bedrooms and Bathrooms
- 4 Bedrooms
Basement
- Finished Basement Bathroom
- Stubbed For A Bathroom
Outdoor Features
- Deck
- Covered patio or porch
Schools
- Longbranch Elementary School
- Ballyshannon Middle School
- Cooper High School
Utilities
- Forced Air Heating and Cooling System
- Heating System Uses Natural Gas
- Cable TV Available
Listing and Financial Details
- Home warranty included in the sale of the property
Community Details
Overview
- Association fees include management
- Towne Properties Association, Phone Number (513) 489-4059
Security
- Resident Manager or Management On Site
Map
Home Values in the Area
Average Home Value in this Area
Property History
| Date | Event | Price | Change | Sq Ft Price |
|---|---|---|---|---|
| 04/22/2025 04/22/25 | Pending | -- | -- | -- |
| 04/22/2025 04/22/25 | For Sale | $575,943 | -- | -- |
Similar Homes in Union, KY
Source: Northern Kentucky Multiple Listing Service
MLS Number: 631740
- 6893 Green Isle Ln
- 6889 Green Isle Ln
- 6897 Green Isle Ln
- 6905 Green Isle Ln
- 6885 Green Isle Ln
- 6870 Green Isle Ln
- 6858 Green Isle Ln
- 2313 O'Clery Ave
- 6357 Greenland Rd
- 2316 Ave
- 6845 Green Isle Ln
- 6348 Greenland Rd
- 6340 Greenland Rd
- 6837 Green Isle Ln
- 4232 Rosslare Ln
- 4627 Donegal Ave
- 4649 Donegal Ave
- 4653 Donegal Ave
- 4648 Donegal Ave
- 4652 Donegal Ave

