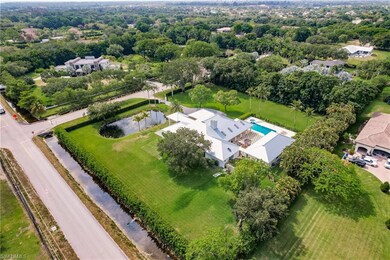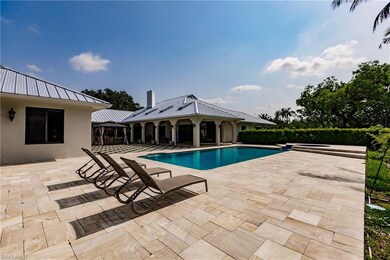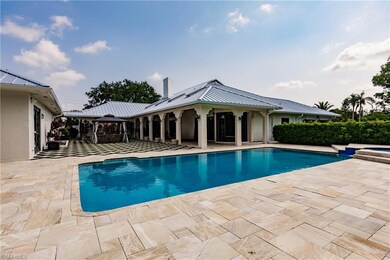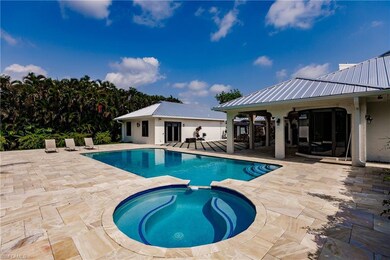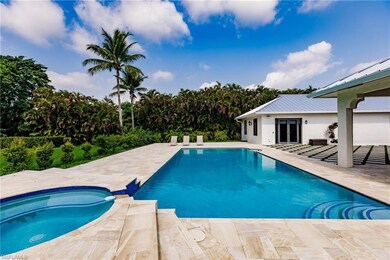6901 Holatee Trail Southwest Ranches, FL 33330
Sunshine Ranches NeighborhoodHighlights
- In Ground Pool
- Fruit Trees
- Marble Flooring
- Hawkes Bluff Elementary School Rated A-
- Pond
- Cathedral Ceiling
About This Home
Private estate is the highly sought after Southwest Ranches private gated entry starts your journey to serenity with a private lake and fountain leading back to you residence that has been updated to with a modern European style that has just had new metal roof installed in 2024. This home boasts a private serene setting with covered patio over 1000 square feet and 2 private courtyards and pool and spa. Also, the home has a rare to find full 2 bedroom guest with over 1200 square feet. Over 6000 square feet plus guest house with salt water pool and marble tile patio with covered patio. This entire property is cleared and landscaped and irrigated for large get togethers or social events. The great room concept of this home makes it great to enjoy the fireplace or custom water fountain that is located in the dining room with a table for 12. The home has a master suite with views of the courtyard and private patio with large master bath with separate shower and tub.
Home Details
Home Type
- Single Family
Est. Annual Taxes
- $37,546
Year Built
- Built in 1990
Lot Details
- 1.93 Acre Lot
- West Facing Home
- Privacy Fence
- Fenced
- Sprinkler System
- Fruit Trees
Parking
- 2 Car Attached Garage
Home Design
- Concrete Block With Brick
Interior Spaces
- 6,112 Sq Ft Home
- 1-Story Property
- Tray Ceiling
- Cathedral Ceiling
- Ceiling Fan
- Fireplace
- Window Treatments
- French Doors
- Great Room
- Marble Flooring
Kitchen
- Double Oven
- Cooktop
- Microwave
- Dishwasher
- Built-In or Custom Kitchen Cabinets
- Disposal
Bedrooms and Bathrooms
- 6 Bedrooms
- Split Bedroom Floorplan
- Built-In Bedroom Cabinets
- Walk-In Closet
Laundry
- Laundry Room
- Dryer
Pool
- In Ground Pool
- Outdoor Shower
Outdoor Features
- Pond
- Patio
Utilities
- Central Heating and Cooling System
- Humidstat
- Cable TV Available
Listing and Financial Details
- Security Deposit $25,000
- Tenant pays for application fee, cable, cleaning fee, credit application, departure cleaning, full electric, full telephone, internet access, long distance telephone, pest control interior
- The owner pays for irrigation water, lawn care, lawn service, management fee, pest control exterior, pool maintenance, sewer, trash removal
- Assessor Parcel Number 51-40-03-01-0408
Community Details
Amenities
- Community Barbecue Grill
Pet Policy
- Pets Allowed
Map
Source: Naples Area Board of REALTORS®
MLS Number: 224070399
APN: 51-40-03-01-0408
- 0 Mustang Trl St Unit MFRC7508070
- 7150 Holatee Trail
- 13900 Mustang Trail
- 13431 Old Sheridan St
- 14700 Luray Rd
- 14010 Mustang Trail
- 13821 Luray Rd
- 13801 Luray Rd
- 13320 Luray Rd
- 13079 NW 23rd St
- 2024 NW 139th Terrace
- 12834 NW 23rd St
- 12850 Luray Rd
- 6320 Hancock Rd
- 12851 Luray Rd
- 2161 NW 128th Ave
- 2130 NW 127th Ave
- 13781 NW 16th St
- 1581 NW 132nd Ave
- 6125 Stallion Way

