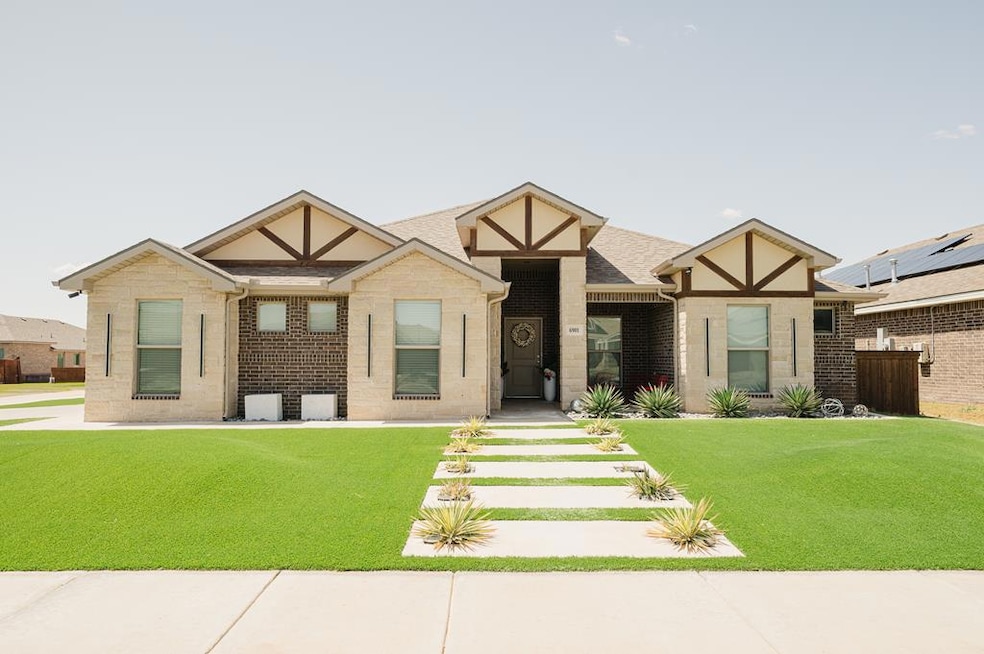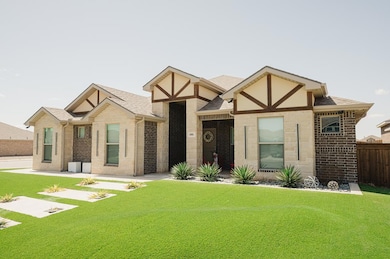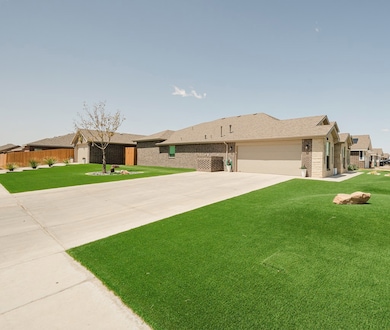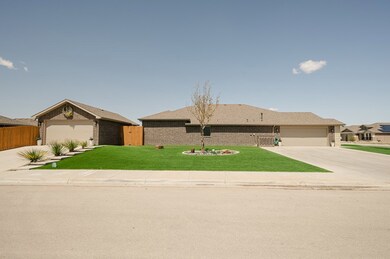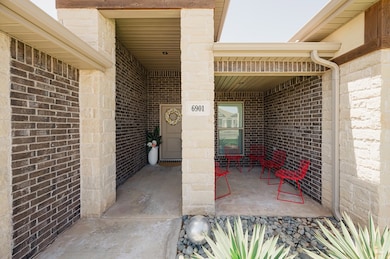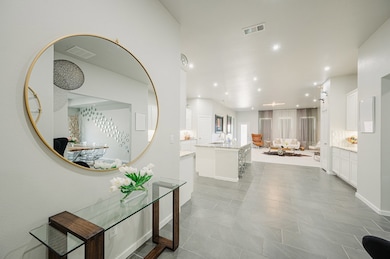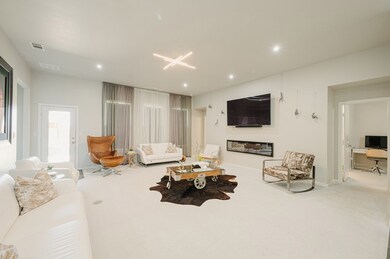
6901 Tin Trail Midland, TX 79705
Estimated payment $2,928/month
Highlights
- Reverse Osmosis System
- High Ceiling
- Breakfast Area or Nook
- Corner Lot
- Covered patio or porch
- Formal Dining Room
About This Home
Discover this stunning modern home featuring 4 bedrooms & 3 baths, offering a spacious 2684 sq ft of luxurious living space. Property comes complete w/2 car garage & an additional heat/cooled 600 sq ft brick garage, perfect for a workshop or extra storage. Beautifully landscaped front yard w/turf & nice exterior lighting. Located on a desirable corner lot with a generator for the entire home! Call today!
Listing Agent
All City Real Estate, LTD. Co. Brokerage Email: admin@allcityagents.com License #TREC #0570668
Home Details
Home Type
- Single Family
Est. Annual Taxes
- $4,781
Year Built
- Built in 2019
Lot Details
- 0.27 Acre Lot
- Wood Fence
- Corner Lot
HOA Fees
- $23 Monthly HOA Fees
Parking
- 3 Car Garage
- Side or Rear Entrance to Parking
- Automatic Garage Door Opener
Home Design
- Slab Foundation
- Composition Roof
Interior Spaces
- 3,284 Sq Ft Home
- 1-Story Property
- High Ceiling
- Shades
- Living Room with Fireplace
- Formal Dining Room
- Laundry in Utility Room
Kitchen
- Breakfast Area or Nook
- Double Self-Cleaning Oven
- Microwave
- Dishwasher
- Reverse Osmosis System
Flooring
- Carpet
- Tile
Bedrooms and Bathrooms
- 4 Bedrooms
- Split Bedroom Floorplan
- 3 Full Bathrooms
- Dual Vanity Sinks in Primary Bathroom
- Separate Shower in Primary Bathroom
Home Security
- Security System Owned
- Fire and Smoke Detector
Outdoor Features
- Covered patio or porch
- Separate Outdoor Workshop
Additional Homes
- 600 SF Accessory Dwelling Unit
Schools
- General Tommy Franks Elementary School
- Goddard Middle School
- Midland High School
Utilities
- Cooling Available
- Heating System Uses Natural Gas
- Gas Water Heater
- Water Softener is Owned
Community Details
- Lone Star Trails Ii Subdivision
Listing and Financial Details
- Assessor Parcel Number R000221011
Map
Home Values in the Area
Average Home Value in this Area
Tax History
| Year | Tax Paid | Tax Assessment Tax Assessment Total Assessment is a certain percentage of the fair market value that is determined by local assessors to be the total taxable value of land and additions on the property. | Land | Improvement |
|---|---|---|---|---|
| 2024 | $4,789 | $431,060 | $47,220 | $383,840 |
| 2023 | $4,911 | $417,830 | $47,220 | $370,610 |
| 2022 | $5,865 | $375,390 | $47,220 | $328,170 |
| 2021 | $6,359 | $365,030 | $47,220 | $317,810 |
| 2020 | $818 | $47,220 | $47,220 | $0 |
Property History
| Date | Event | Price | Change | Sq Ft Price |
|---|---|---|---|---|
| 04/16/2025 04/16/25 | For Sale | $450,000 | -- | $137 / Sq Ft |
Deed History
| Date | Type | Sale Price | Title Company |
|---|---|---|---|
| Special Warranty Deed | -- | Title One |
Mortgage History
| Date | Status | Loan Amount | Loan Type |
|---|---|---|---|
| Open | $281,536 | New Conventional |
Similar Homes in Midland, TX
Source: Permian Basin Board of REALTORS®
MLS Number: 50081512
APN: 00056350.033.0080
- 6824 Baron Dr
- 6812 Outlaw Ct
- 6911 Outlaw Ct
- 6909 Moonlight Rd
- 6824 Husk St
- 6809 Husk St
- 6803 Husk St
- 2403 Rio Place
- 1907 Friendship Ct
- 2501 Outlaw Ct
- 1907 Six Flags
- 6833 Flats Ct
- 6817 Brush Dr
- 1813 Chuck Wagon
- 6727 Big Bend Country
- 6723 Big Bend Country
- 1819 Rattler Ln
- 6806 Leatherwood Dr
- 6808 Leatherwood Dr
- 2622 Ranch Ave
