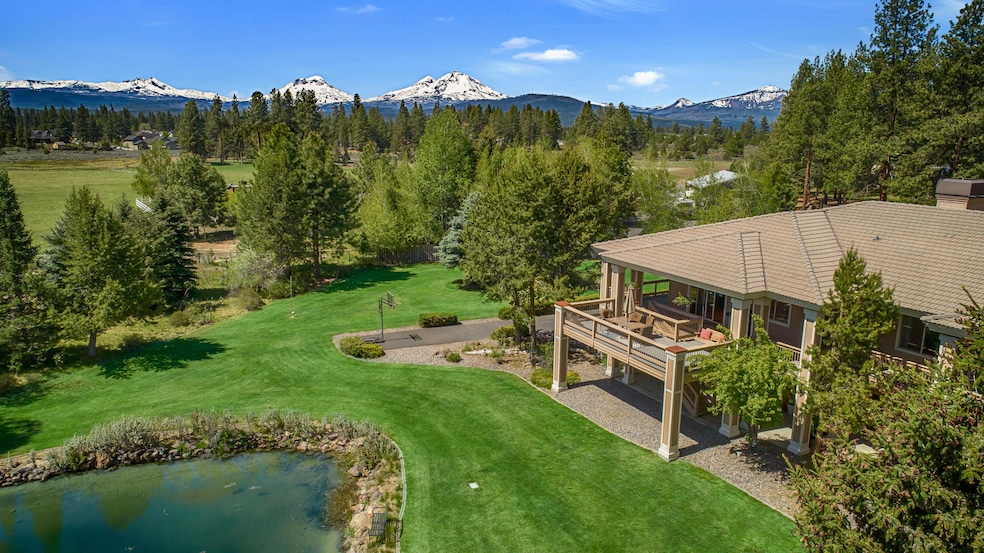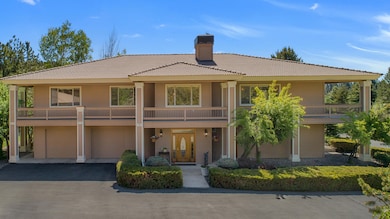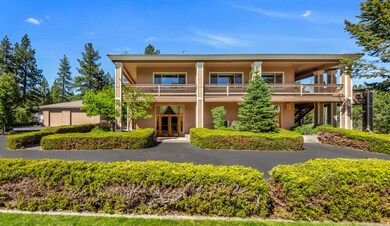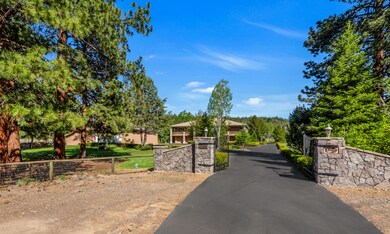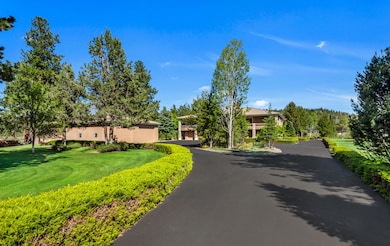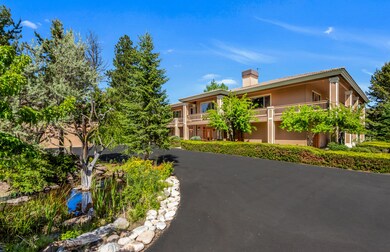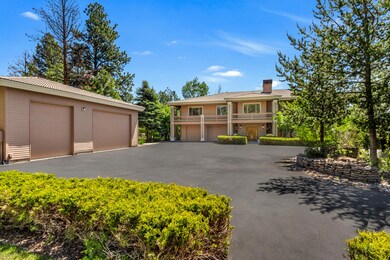
69010 Barclay Ct Sisters, OR 97759
Highlights
- Horse Property
- RV Garage
- Gated Parking
- Sisters Elementary School Rated A-
- Second Garage
- Two Primary Bedrooms
About This Home
As of April 2025Spectacular custom home on 10 acres with Cascade Mountain and Indian Ford Creek meadow views. Gated, with end of road privacy yet less than 2 miles to Sisters shops and restaurants. The primary living space is 4,346 sf and features 10' ceilings, wide hallways and large spacious rooms. In addition, there is over 1,000 sf of bonus space, including a game/exercise room, kitchenette and movie theater with wood burning stove. Home features a chef's kitchen w/granite countertops, an elevator, stone fireplace, dumb waiter, wrap around decks, zoned heating, there is absolutely too much to list. If the 1,700 sf attached garage does not suit your needs, there's also a 66 X 42 heated, finished shop with 14' ceilings, 10'x12' and 16'x12' overhead doors, 400 amp service, plumbed half bath and office space. Includes 2 high producing, private wells that are interconnected to make up one very capable water system. Lastly, the property is Zoning RR10 so an Auxiliary Dwelling Unit (ADU) may be allowed.
Home Details
Home Type
- Single Family
Est. Annual Taxes
- $14,447
Year Built
- Built in 1998
Lot Details
- 10 Acre Lot
- Fenced
- Drip System Landscaping
- Level Lot
- Front and Back Yard Sprinklers
- Property is zoned RR10, RR10
HOA Fees
- $8 Monthly HOA Fees
Parking
- 5 Car Garage
- Second Garage
- Heated Garage
- Garage Door Opener
- Gated Parking
- RV Garage
Property Views
- Pond
- Mountain
Home Design
- Northwest Architecture
- Traditional Architecture
- Stem Wall Foundation
- Frame Construction
- Tile Roof
Interior Spaces
- 5,346 Sq Ft Home
- 2-Story Property
- Elevator
- Wired For Sound
- Wired For Data
- Ceiling Fan
- Wood Burning Fireplace
- Double Pane Windows
- Vinyl Clad Windows
- Family Room with Fireplace
- Living Room with Fireplace
- Home Office
- Bonus Room
Kitchen
- Eat-In Kitchen
- Breakfast Bar
- Double Oven
- Range with Range Hood
- Microwave
- Dishwasher
- Kitchen Island
- Granite Countertops
- Disposal
Flooring
- Wood
- Carpet
- Stone
- Vinyl
Bedrooms and Bathrooms
- 5 Bedrooms
- Primary Bedroom on Main
- Double Master Bedroom
- Linen Closet
- Walk-In Closet
- Double Vanity
- Soaking Tub
- Bathtub with Shower
- Bathtub Includes Tile Surround
Laundry
- Laundry Room
- Dryer
- Washer
Home Security
- Carbon Monoxide Detectors
- Fire and Smoke Detector
Outdoor Features
- Horse Property
- Deck
- Patio
- Outdoor Water Feature
- Separate Outdoor Workshop
- Outdoor Storage
- Storage Shed
Schools
- Sisters Elementary School
- Sisters Middle School
- Sisters High School
Utilities
- Forced Air Heating and Cooling System
- Heat Pump System
- Natural Gas Connected
- Private Water Source
- Well
- Water Heater
- Private Sewer
- Leach Field
- Cable TV Available
Additional Features
- Sprinklers on Timer
- Pasture
Listing and Financial Details
- Short Term Rentals Allowed
- Tax Lot 300
- Assessor Parcel Number 142979 & 252400
Map
Home Values in the Area
Average Home Value in this Area
Property History
| Date | Event | Price | Change | Sq Ft Price |
|---|---|---|---|---|
| 04/01/2025 04/01/25 | Sold | $1,785,000 | -3.3% | $334 / Sq Ft |
| 01/17/2025 01/17/25 | Pending | -- | -- | -- |
| 07/10/2024 07/10/24 | Price Changed | $1,845,000 | -7.5% | $345 / Sq Ft |
| 06/06/2024 06/06/24 | For Sale | $1,995,000 | +26.7% | $373 / Sq Ft |
| 05/05/2022 05/05/22 | Sold | $1,575,000 | -12.5% | $242 / Sq Ft |
| 04/10/2022 04/10/22 | Pending | -- | -- | -- |
| 09/13/2021 09/13/21 | For Sale | $1,800,000 | -- | $277 / Sq Ft |
Tax History
| Year | Tax Paid | Tax Assessment Tax Assessment Total Assessment is a certain percentage of the fair market value that is determined by local assessors to be the total taxable value of land and additions on the property. | Land | Improvement |
|---|---|---|---|---|
| 2024 | $1,351 | $949,910 | -- | -- |
| 2023 | $1,312 | $922,260 | $0 | $0 |
| 2022 | $1,203 | $869,340 | $0 | $0 |
| 2021 | $1,209 | $844,030 | $0 | $0 |
| 2016 | $1,049 | $665,110 | $0 | $0 |
Similar Homes in Sisters, OR
Source: Southern Oregon MLS
MLS Number: 220184009
APN: 252400
- 68995 Barclay Ct
- 1104 E Horse Back Trail
- 995 E Horse Back Trail
- 69027 Bay Place
- 1021 E Cascade Ave
- 973 E Cascade Ave
- 921 E Cascade Ave
- 0 Lots A and C Unit 24044762
- 16158 Oregon 126
- 390 E Diamond Peak Ave
- 271 E Diamond Peak Ave
- 230 E Diamond Peak Ave Unit 32
- 1151 N Jantzen Ct
- 0 N Spruce St
- 131 W Clearpine Dr
- 141 W Clearpine Dr
- 0 E Washington Ave Unit 5901 220193407
- 69223 Crooked Horseshoe Rd
- 1095 N Lavender Ln
- 514 Sisters Park Dr Unit 101
