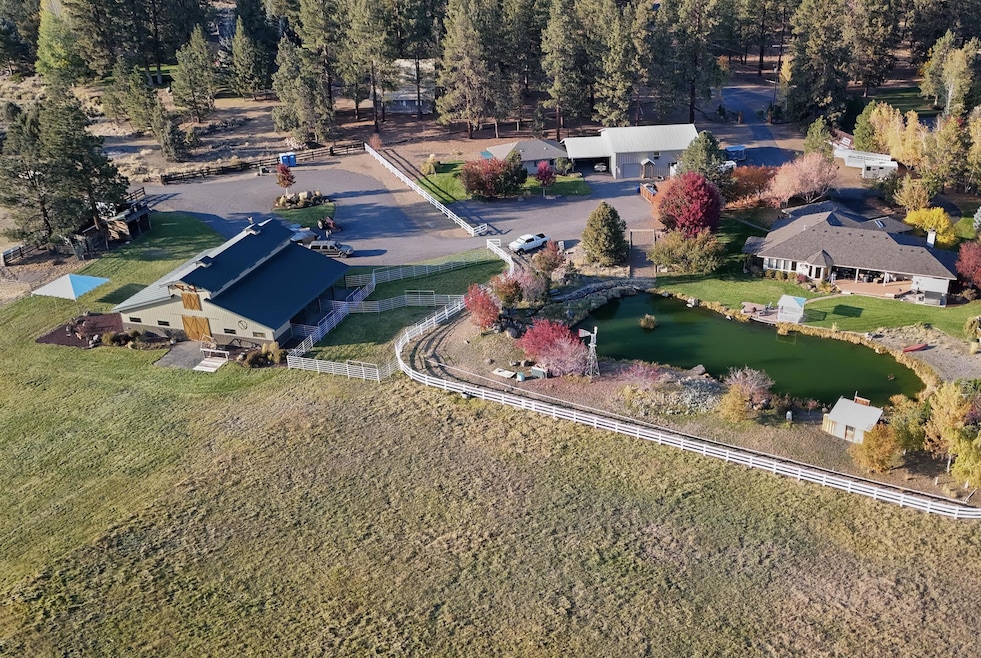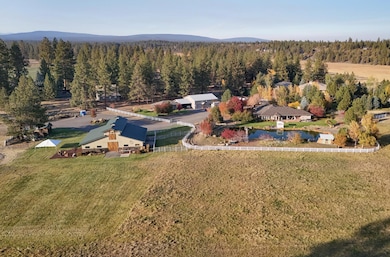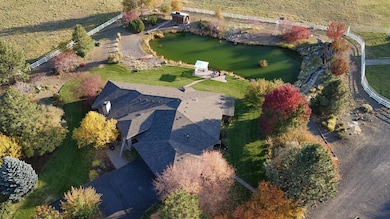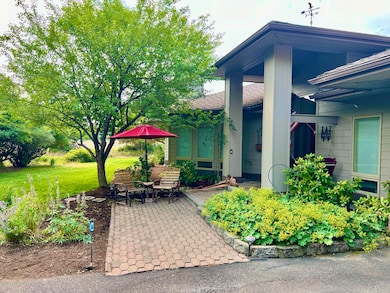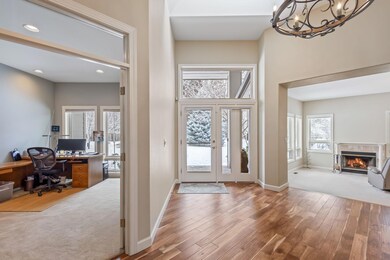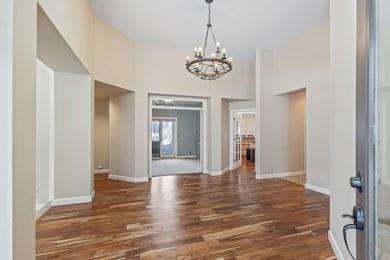
69015 Barclay Ct Sisters, OR 97759
Estimated payment $14,574/month
Highlights
- Barn
- Stables
- Spa
- Sisters Elementary School Rated A-
- Horse Property
- Home fronts a pond
About This Home
Single level home; 3-car garage; 40'x50' finished shop with 14' doors and service pit; 792 sf detached office/studio with 2-wide carport. Barn built in 2020. 150'x250' arena. 15 acres water rights. 100'x40' lined pond with cascading water feature. Two 10-acre tax parcels. End of road location. Within a mile of downtown Sisters, on the Barclay Meadow, tranquility so close to town. Primary bathroom with large walk-in double shower and heated floors. Formal dining room/office. Family room with free-standing propane fireplace. Separate living room with wood-burning fireplace. Copious large windows look out on expansive yard, meadow, pond with water feature, partial views of the mountains & barn. New roof/gutters. New furnace in 2018. Two full RV hook-ups, a third without sewer. Two private wells. Extensive landscaping & irrigation. Barn: 6 stalls, H&C wash station, hay & utility, double dutch doors, heated waterers, finished tack/exercise room with 1/2 bath, possible second level space.
Home Details
Home Type
- Single Family
Est. Annual Taxes
- $9,119
Year Built
- Built in 1992
Lot Details
- 20.01 Acre Lot
- Home fronts a pond
- Fenced
- Drip System Landscaping
- Level Lot
- Front and Back Yard Sprinklers
- Additional Parcels
- Property is zoned RR10, RR10
Parking
- 3 Car Garage
- Attached Carport
- Second Garage
- Workshop in Garage
- Garage Door Opener
- Driveway
- RV Garage
Property Views
- Pond
- Panoramic
- Mountain
- Forest
- Territorial
Home Design
- Northwest Architecture
- Stem Wall Foundation
- Frame Construction
- Composition Roof
Interior Spaces
- 2,892 Sq Ft Home
- 1-Story Property
- Open Floorplan
- Central Vacuum
- Built-In Features
- Vaulted Ceiling
- Ceiling Fan
- Wood Burning Fireplace
- Propane Fireplace
- Double Pane Windows
- Tinted Windows
- Wood Frame Window
- Mud Room
- Family Room with Fireplace
- Living Room with Fireplace
- Dining Room
- Home Office
Kitchen
- Eat-In Kitchen
- Breakfast Bar
- Oven
- Cooktop
- Microwave
- Dishwasher
- Kitchen Island
- Granite Countertops
- Tile Countertops
- Disposal
Flooring
- Wood
- Carpet
- Tile
- Vinyl
Bedrooms and Bathrooms
- 3 Bedrooms
- Linen Closet
- Walk-In Closet
- Jack-and-Jill Bathroom
- 3 Full Bathrooms
- Double Vanity
- Bathtub Includes Tile Surround
Laundry
- Laundry Room
- Dryer
- Washer
Home Security
- Security System Owned
- Storm Windows
- Carbon Monoxide Detectors
- Fire and Smoke Detector
Eco-Friendly Details
- Sprinklers on Timer
Outdoor Features
- Spa
- Horse Property
- Outdoor Water Feature
- Fire Pit
- Gazebo
- Shed
- Storage Shed
Schools
- Sisters Elementary School
- Sisters Middle School
- Sisters High School
Farming
- Barn
- 15 Irrigated Acres
- Pasture
Horse Facilities and Amenities
- Horse Stalls
- Corral
- Stables
- Arena
Utilities
- Forced Air Heating and Cooling System
- Heating System Uses Propane
- Heat Pump System
- Irrigation Water Rights
- Private Water Source
- Well
- Tankless Water Heater
- Septic Tank
- Private Sewer
- Leach Field
- Cable TV Available
Community Details
- No Home Owners Association
Listing and Financial Details
- Tax Lot 0302
- Assessor Parcel Number 253323
Map
Home Values in the Area
Average Home Value in this Area
Tax History
| Year | Tax Paid | Tax Assessment Tax Assessment Total Assessment is a certain percentage of the fair market value that is determined by local assessors to be the total taxable value of land and additions on the property. | Land | Improvement |
|---|---|---|---|---|
| 2024 | $7,346 | $472,531 | -- | -- |
| 2023 | $7,141 | $458,981 | $0 | $0 |
| 2022 | $6,585 | $433,061 | $0 | $0 |
| 2021 | $6,625 | $433,521 | $0 | $0 |
| 2020 | $6,483 | $433,521 | $0 | $0 |
| 2019 | $6,341 | $419,161 | $0 | $0 |
| 2018 | $6,136 | $407,001 | $0 | $0 |
| 2017 | $5,948 | $395,191 | $0 | $0 |
| 2016 | $5,877 | $383,721 | $0 | $0 |
| 2015 | $5,508 | $372,591 | $0 | $0 |
| 2014 | $5,023 | $355,091 | $0 | $0 |
Property History
| Date | Event | Price | Change | Sq Ft Price |
|---|---|---|---|---|
| 04/22/2025 04/22/25 | Price Changed | $2,475,000 | -10.0% | $856 / Sq Ft |
| 02/19/2025 02/19/25 | For Sale | $2,750,000 | +233.3% | $951 / Sq Ft |
| 11/15/2017 11/15/17 | Sold | $825,000 | -16.7% | $285 / Sq Ft |
| 10/05/2017 10/05/17 | Pending | -- | -- | -- |
| 10/20/2016 10/20/16 | For Sale | $990,000 | -- | $342 / Sq Ft |
Deed History
| Date | Type | Sale Price | Title Company |
|---|---|---|---|
| Warranty Deed | $825,000 | Western Title & Escrow | |
| Warranty Deed | -- | Amerititle |
Mortgage History
| Date | Status | Loan Amount | Loan Type |
|---|---|---|---|
| Open | $660,000 | New Conventional |
About the Listing Agent

I’ve lived in Sisters, Oregon for over 25 years. During that entire time I’ve been highly active in the real estate market: buying, renovating, and selling a number of homes and properties. In the last few years, I’ve also had the privilege of having a key role in a new large development here in Sisters as well as brokering a number of commercial transactions. I have a strong and proven track record of minimizing risk on the buying end of transactions and maximizing potential on the selling end
Tim's Other Listings
Source: Central Oregon Association of REALTORS®
MLS Number: 220196036
APN: 177381
- 68995 Barclay Ct
- 1104 E Horse Back Trail
- 995 E Horse Back Trail
- 69027 Bay Place
- 1021 E Cascade Ave
- 973 E Cascade Ave
- 921 E Cascade Ave
- 0 Lots A and C Unit 24044762
- 16158 Oregon 126
- 390 E Diamond Peak Ave
- 271 E Diamond Peak Ave
- 230 E Diamond Peak Ave Unit 32
- 1151 N Jantzen Ct
- 0 N Spruce St
- 131 W Clearpine Dr
- 141 W Clearpine Dr
- 0 E Washington Ave Unit 5901 220193407
- 69223 Crooked Horseshoe Rd
- 1095 N Lavender Ln
- 514 Sisters Park Dr Unit 101
