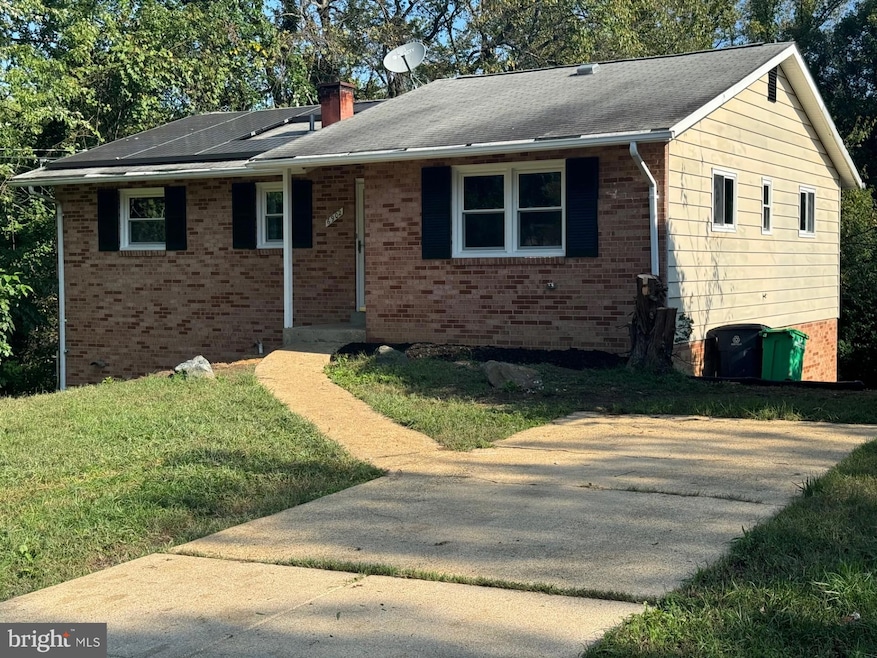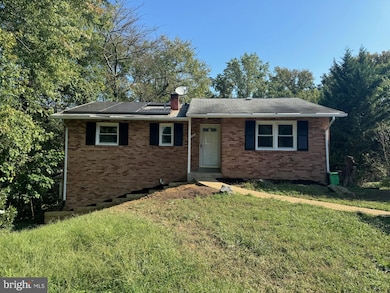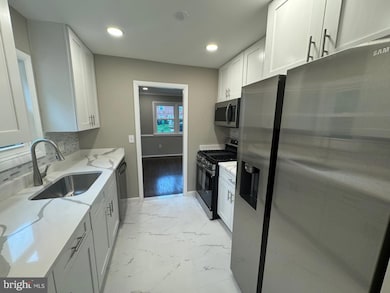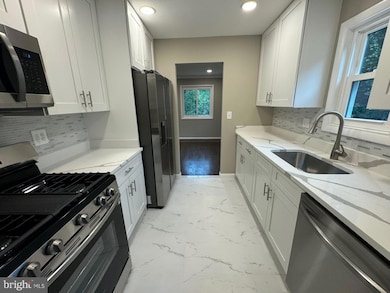
6902 Mackson Dr Temple Hills, MD 20748
Estimated payment $2,884/month
Highlights
- Open Floorplan
- Wood Flooring
- No HOA
- Raised Ranch Architecture
- Attic
- Upgraded Countertops
About This Home
Totally renovated beautiful brick front 5 Bedrooms and 2.5 Bath Rambler located close to Interstates and major highways. Totally finished basement with 2 bedrooms and a full bath with walkout basement. All remodeled Kitchen and bathrooms. Hardwood flooring on the main floor and brand new carpet in the basement. Recess lighting and all new light fixtures all around the house. Brand new HVAC system and brand new HWH. Beautiful back yard with concrete patio for summer BBQ and get together. New windows and many more upgrades through out the house.
Home Details
Home Type
- Single Family
Est. Annual Taxes
- $4,477
Year Built
- Built in 1967 | Remodeled in 2024
Lot Details
- 10,345 Sq Ft Lot
- Partially Fenced Property
- Property is in excellent condition
- Property is zoned RSF95
Home Design
- Raised Ranch Architecture
- Brick Exterior Construction
- Block Foundation
- Shingle Roof
- Aluminum Siding
Interior Spaces
- Property has 2 Levels
- Open Floorplan
- Crown Molding
- Recessed Lighting
- Double Pane Windows
- Window Screens
- Sliding Doors
- Six Panel Doors
- Combination Dining and Living Room
- Attic
Kitchen
- Breakfast Area or Nook
- Gas Oven or Range
- Stove
- Built-In Microwave
- Ice Maker
- Dishwasher
- Stainless Steel Appliances
- Upgraded Countertops
- Disposal
Flooring
- Wood
- Carpet
- Ceramic Tile
Bedrooms and Bathrooms
Finished Basement
- Walk-Out Basement
- Basement Fills Entire Space Under The House
- Rear Basement Entry
- Laundry in Basement
- Basement Windows
Parking
- Driveway
- Off-Street Parking
Outdoor Features
- Patio
Utilities
- Forced Air Heating and Cooling System
- Vented Exhaust Fan
- 200+ Amp Service
- Electric Water Heater
- Phone Available
Community Details
- No Home Owners Association
- Camp Springs Forest Subdivision
Listing and Financial Details
- Tax Lot 2
- Assessor Parcel Number 17060455014
Map
Home Values in the Area
Average Home Value in this Area
Tax History
| Year | Tax Paid | Tax Assessment Tax Assessment Total Assessment is a certain percentage of the fair market value that is determined by local assessors to be the total taxable value of land and additions on the property. | Land | Improvement |
|---|---|---|---|---|
| 2024 | $4,877 | $301,333 | $0 | $0 |
| 2023 | $3,100 | $278,800 | $71,200 | $207,600 |
| 2022 | $6,238 | $263,367 | $0 | $0 |
| 2021 | $6,008 | $247,933 | $0 | $0 |
| 2020 | $3,853 | $232,500 | $70,600 | $161,900 |
| 2019 | $3,840 | $231,667 | $0 | $0 |
| 2018 | $3,828 | $230,833 | $0 | $0 |
| 2017 | $3,816 | $230,000 | $0 | $0 |
| 2016 | -- | $209,033 | $0 | $0 |
| 2015 | $2,945 | $188,067 | $0 | $0 |
| 2014 | $2,945 | $167,100 | $0 | $0 |
Property History
| Date | Event | Price | Change | Sq Ft Price |
|---|---|---|---|---|
| 10/04/2024 10/04/24 | For Sale | $449,900 | +42.8% | $197 / Sq Ft |
| 08/22/2024 08/22/24 | Sold | $315,000 | 0.0% | $267 / Sq Ft |
| 07/29/2024 07/29/24 | Pending | -- | -- | -- |
| 07/24/2024 07/24/24 | Price Changed | $315,000 | -10.0% | $267 / Sq Ft |
| 06/25/2024 06/25/24 | For Sale | $350,000 | +48.9% | $297 / Sq Ft |
| 04/21/2015 04/21/15 | Sold | $235,000 | -4.1% | $107 / Sq Ft |
| 03/24/2015 03/24/15 | Price Changed | $245,000 | -2.0% | $112 / Sq Ft |
| 03/23/2015 03/23/15 | Pending | -- | -- | -- |
| 03/11/2015 03/11/15 | For Sale | $249,900 | -- | $114 / Sq Ft |
Deed History
| Date | Type | Sale Price | Title Company |
|---|---|---|---|
| Special Warranty Deed | $315,000 | Radian Settlement Services | |
| Trustee Deed | $327,250 | None Listed On Document | |
| Deed | $235,000 | First American Title Ins Co | |
| Deed | -- | -- |
Mortgage History
| Date | Status | Loan Amount | Loan Type |
|---|---|---|---|
| Previous Owner | $5,000 | Stand Alone Second | |
| Previous Owner | $230,743 | FHA |
Similar Homes in Temple Hills, MD
Source: Bright MLS
MLS Number: MDPG2128080
APN: 06-0455014
- 5103 Acorn Dr
- 6814 Temple Hill Rd
- 6506 Summerhill Rd
- 7114 Buchanan Rd
- 7107 Sheffield Dr
- 7107 Loch Raven Rd
- 6404 Summerhill Rd
- 6805 Janet Ln
- 4713 Cedell Place
- 6113 Summerhill Rd
- 5611 Chesterfield Dr
- 5626 Fishermens Ct
- 4304 Brinkley Rd
- 5902 Middleton Ct
- 4105 Maidstone Place
- 4104 Limekiln Dr
- 5401 Lorraine Dr
- 7103 Emma Ct
- 4206 Beachcraft Ct
- 6614 Highgate Dr






