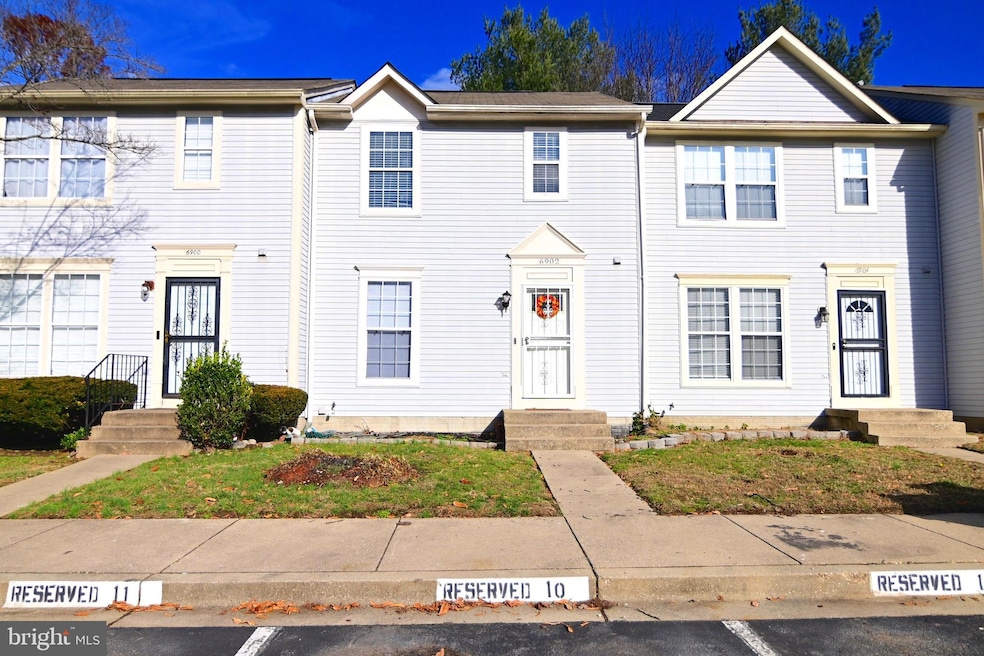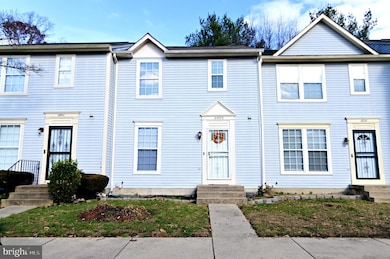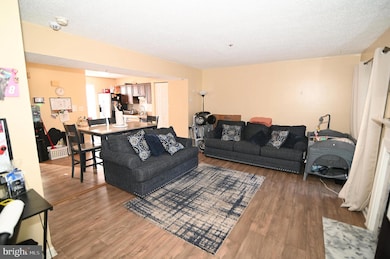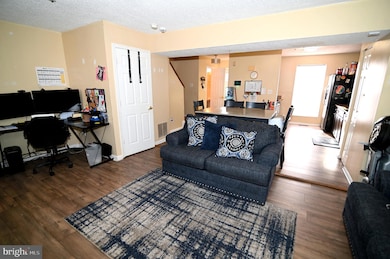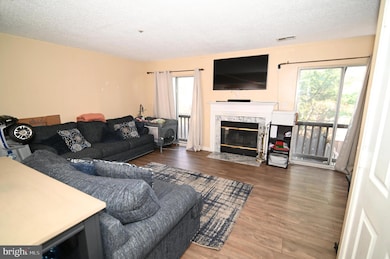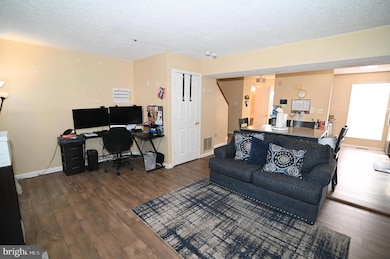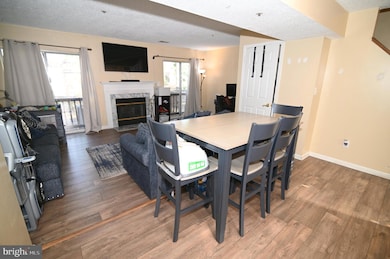
6902 Mountain Lake Place Capitol Heights, MD 20743
Walker Mill NeighborhoodHighlights
- Colonial Architecture
- 1 Fireplace
- Combination Kitchen and Dining Room
- Traditional Floor Plan
- Forced Air Heating and Cooling System
About This Home
As of February 2025Discover this charming three-level townhouse nestled in a quiet neighborhood, offering a peaceful retreat from the hustle and bustle of the city. With its inviting layout, this home is perfect for comfortable living and entertaining. The main level welcomes you with an abundance of natural light, a modern kitchen featuring stainless steel appliances and granite countertops, and an open dining and living room area complete with a cozy wood-burning fireplace. A convenient half bath is also located on this level. Upstairs, you’ll find three generously sized bedrooms, including a primary suite with ample closet space and an upgraded ensuite bathroom adorned with decorative tile. A full hallway bathroom adds convenience for the additional two bedrooms on this level. The lower level features a spacious recreation room, an additional half bath, a large laundry room with plenty of storage, and a walkout to the fenced backyard with a patio—perfect for relaxing or hosting outdoor gatherings. This home also includes two dedicated parking spaces and offers the ideal combination of tranquility and accessibility into DC or VA. Schedule your tour today and make this gem yours!
Townhouse Details
Home Type
- Townhome
Est. Annual Taxes
- $2,878
Year Built
- Built in 1991
Lot Details
- 1,600 Sq Ft Lot
HOA Fees
- $80 Monthly HOA Fees
Home Design
- Colonial Architecture
- Permanent Foundation
- Aluminum Siding
Interior Spaces
- 1,298 Sq Ft Home
- Property has 3 Levels
- Traditional Floor Plan
- 1 Fireplace
- Combination Kitchen and Dining Room
Bedrooms and Bathrooms
- 3 Bedrooms
Basement
- Connecting Stairway
- Rear Basement Entry
Utilities
- Forced Air Heating and Cooling System
- Electric Water Heater
Community Details
- Addison Woods Plat 2 Subdivision
Listing and Financial Details
- Tax Lot 11
- Assessor Parcel Number 17182019917
- $439 Front Foot Fee per year
Map
Home Values in the Area
Average Home Value in this Area
Property History
| Date | Event | Price | Change | Sq Ft Price |
|---|---|---|---|---|
| 02/12/2025 02/12/25 | Sold | $340,000 | +3.0% | $262 / Sq Ft |
| 12/26/2024 12/26/24 | For Sale | $330,000 | +91.9% | $254 / Sq Ft |
| 10/27/2014 10/27/14 | Sold | $172,000 | -1.7% | $148 / Sq Ft |
| 09/28/2014 09/28/14 | Pending | -- | -- | -- |
| 09/17/2014 09/17/14 | For Sale | $175,000 | +1.7% | $151 / Sq Ft |
| 09/17/2014 09/17/14 | Off Market | $172,000 | -- | -- |
| 09/16/2014 09/16/14 | For Sale | $175,000 | 0.0% | $151 / Sq Ft |
| 06/17/2014 06/17/14 | Pending | -- | -- | -- |
| 05/24/2014 05/24/14 | For Sale | $175,000 | 0.0% | $151 / Sq Ft |
| 04/05/2014 04/05/14 | Pending | -- | -- | -- |
| 03/28/2014 03/28/14 | For Sale | $175,000 | -- | $151 / Sq Ft |
Tax History
| Year | Tax Paid | Tax Assessment Tax Assessment Total Assessment is a certain percentage of the fair market value that is determined by local assessors to be the total taxable value of land and additions on the property. | Land | Improvement |
|---|---|---|---|---|
| 2024 | $4,384 | $268,733 | $0 | $0 |
| 2023 | $4,078 | $248,200 | $60,000 | $188,200 |
| 2022 | $3,951 | $239,667 | $0 | $0 |
| 2021 | $3,824 | $231,133 | $0 | $0 |
| 2020 | $3,697 | $222,600 | $45,000 | $177,600 |
| 2019 | $3,504 | $209,600 | $0 | $0 |
| 2018 | $3,311 | $196,600 | $0 | $0 |
| 2017 | $3,118 | $183,600 | $0 | $0 |
| 2016 | -- | $170,133 | $0 | $0 |
| 2015 | $3,897 | $156,667 | $0 | $0 |
| 2014 | $3,897 | $143,200 | $0 | $0 |
Mortgage History
| Date | Status | Loan Amount | Loan Type |
|---|---|---|---|
| Open | $16,692 | No Value Available | |
| Open | $333,841 | FHA | |
| Previous Owner | $159,800 | New Conventional | |
| Previous Owner | $170,015 | FHA | |
| Previous Owner | $168,884 | FHA | |
| Previous Owner | $154,218 | New Conventional | |
| Previous Owner | $170,000 | Stand Alone Refi Refinance Of Original Loan |
Deed History
| Date | Type | Sale Price | Title Company |
|---|---|---|---|
| Deed | $340,000 | Momentum Title | |
| Deed | $172,000 | None Available | |
| Deed | -- | -- | |
| Deed | $125,700 | -- |
Similar Homes in Capitol Heights, MD
Source: Bright MLS
MLS Number: MDPG2136236
APN: 18-2019917
- 1117 Wilberforce Ct
- 1205 Dillon Ct
- 1311 Karen Blvd Unit 208
- 412 Quarry Ave
- 6571 Ronald Rd
- 1341 Karen Blvd Unit 404
- 1341 Karen Blvd Unit 205
- 6705 Milltown Ct
- 6771 Milltown Ct
- 6747 Milltown Ct
- 6821 Walker Mill Rd
- 6316 Halsted Ave
- 1501 Pine Grove Rd
- 1563 Karen Blvd
- 1218 Iron Forge Rd
- 1631 Addison Rd S Unit 1631
- 1635 Addison Rd S
- 1773 Addison Rd S
- 1009 Rollins Ave
- 1005 Rollins Ave
