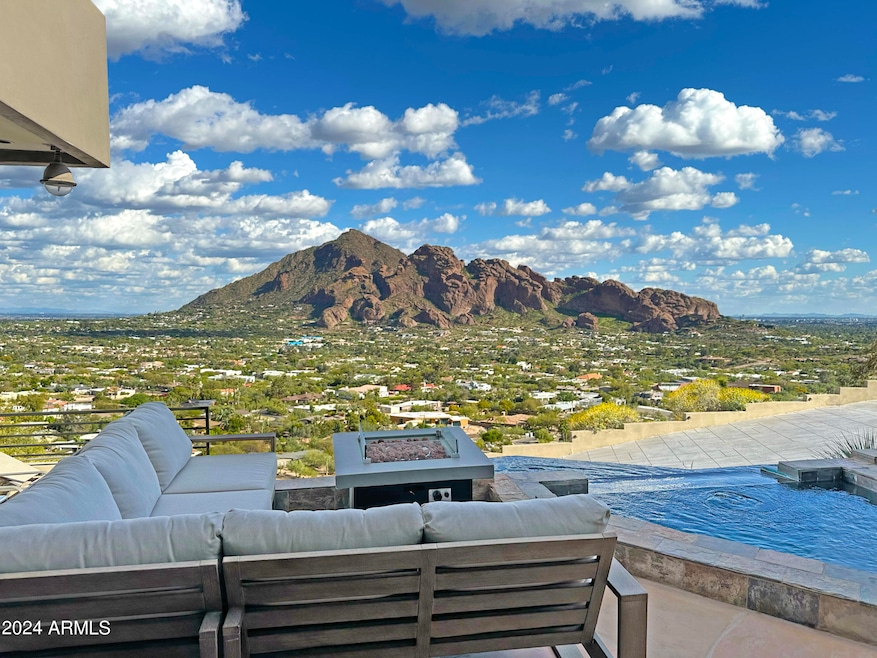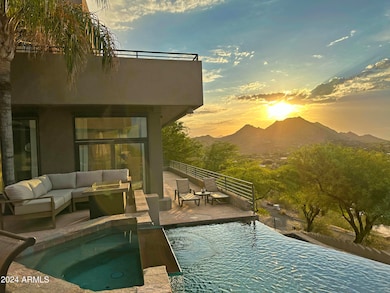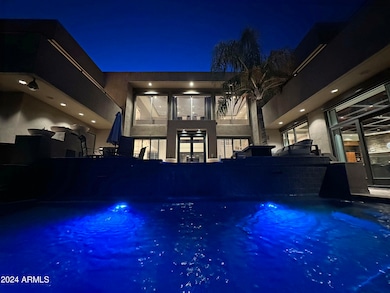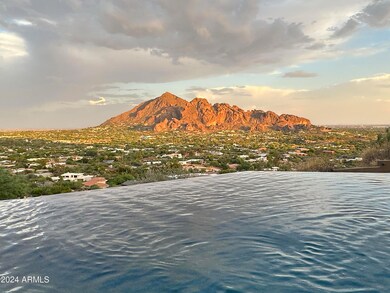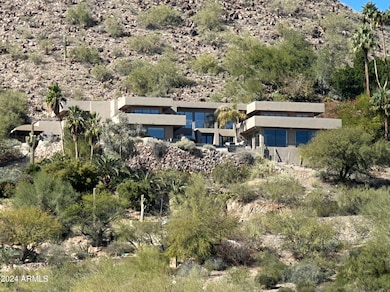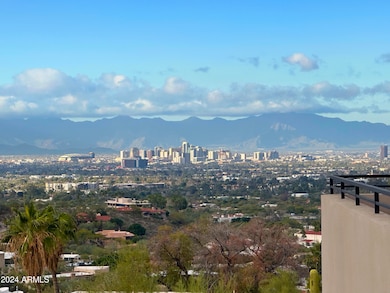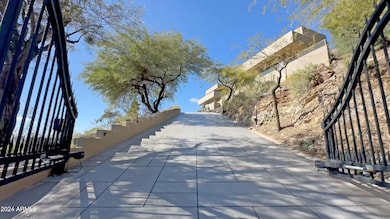
6902 N Highlands Dr Paradise Valley, AZ 85253
Paradise Valley NeighborhoodHighlights
- Heated Spa
- Gated Parking
- 1.1 Acre Lot
- Kiva Elementary School Rated A
- City Lights View
- Two Primary Bathrooms
About This Home
As of January 2025HUGE $500K PRICE DROP! Motivated Seller! SPECTACULAR VIEWS. Where else can you get ALL THIS:
One-of-a-kind hillside with UNOBSTRUCTED panoramic views of Camelback, Phoenix Skyline, Mummy Mountain, and PV fireworks.
Your family and guests will be amazed by 5 view decks and the heated infinity pool & spa that let you feel like you're swimming into a limitless Arizona horizon.
Perfectly positioned for privacy: no neighbor directly on top of you. Quiet dead-end street. And the desert hillside is a fortress that naturally shades & cools the house in the afternoons.
All bedrooms are en suite with balcony/patio access including TWO Primary Suites! Floor-to-ceiling windows, two-story waterfall, 3 fireplaces, 2 wet bars, and temp-controlled pantry/wine room.
WATCH THE VIDEO! ***
8 AVMs (Automatic Valuation Models) value this home at an average of $5.05 MILLION! (Accessed 9/1/24: ATTOM, Movoto, Chase, Home Valuation, Realtordotcom, Public Data, Pennymac, and Wells Fargo).
Don't miss this incredible opportunity to own a premium trophy location in Arizona's most prestigious ZIP code at a HUGE discount.
Home Details
Home Type
- Single Family
Est. Annual Taxes
- $11,085
Year Built
- Built in 1993
Lot Details
- 1.1 Acre Lot
- Desert faces the front and back of the property
- Partially Fenced Property
- Artificial Turf
- Front and Back Yard Sprinklers
- Sprinklers on Timer
Parking
- 3 Car Direct Access Garage
- 7 Open Parking Spaces
- 1 Carport Space
- Garage Door Opener
- Gated Parking
Property Views
- City Lights
- Mountain
Home Design
- Contemporary Architecture
- Wood Frame Construction
- Built-Up Roof
- Foam Roof
- Block Exterior
- Stucco
Interior Spaces
- 5,509 Sq Ft Home
- 2-Story Property
- Wet Bar
- Furnished
- Ceiling height of 9 feet or more
- Ceiling Fan
- Gas Fireplace
- Low Emissivity Windows
- Tinted Windows
- Mechanical Sun Shade
- Family Room with Fireplace
- 3 Fireplaces
Kitchen
- Eat-In Kitchen
- Breakfast Bar
- Built-In Microwave
- Kitchen Island
Flooring
- Carpet
- Stone
- Tile
Bedrooms and Bathrooms
- 4 Bedrooms
- Fireplace in Primary Bedroom
- Remodeled Bathroom
- Two Primary Bathrooms
- Primary Bathroom is a Full Bathroom
- 5.5 Bathrooms
- Dual Vanity Sinks in Primary Bathroom
- Bidet
- Hydromassage or Jetted Bathtub
- Bathtub With Separate Shower Stall
Home Security
- Security System Owned
- Smart Home
- Fire Sprinkler System
Accessible Home Design
- Remote Devices
Pool
- Heated Spa
- Play Pool
Outdoor Features
- Balcony
- Covered patio or porch
- Outdoor Storage
- Built-In Barbecue
- Playground
Schools
- Kiva Elementary School
- Mohave Middle School
- Saguaro High School
Utilities
- Refrigerated Cooling System
- Heating System Uses Natural Gas
- Water Filtration System
- Water Softener
- Septic Tank
- High Speed Internet
- Cable TV Available
Community Details
- No Home Owners Association
- Association fees include no fees
- Built by Southport Builders
- Paradise Highlands A Subdivision
Listing and Financial Details
- Tax Lot 14
- Assessor Parcel Number 169-53-030
Map
Home Values in the Area
Average Home Value in this Area
Property History
| Date | Event | Price | Change | Sq Ft Price |
|---|---|---|---|---|
| 01/30/2025 01/30/25 | Sold | $3,575,000 | -10.5% | $649 / Sq Ft |
| 12/05/2024 12/05/24 | Price Changed | $3,995,000 | -11.2% | $725 / Sq Ft |
| 09/14/2024 09/14/24 | For Sale | $4,499,999 | +146.6% | $817 / Sq Ft |
| 05/15/2015 05/15/15 | Sold | $1,825,000 | -20.5% | $338 / Sq Ft |
| 03/09/2015 03/09/15 | Price Changed | $2,295,000 | -3.9% | $425 / Sq Ft |
| 02/17/2015 02/17/15 | Price Changed | $2,387,000 | -4.0% | $442 / Sq Ft |
| 01/17/2015 01/17/15 | Price Changed | $2,487,000 | -0.1% | $461 / Sq Ft |
| 01/05/2015 01/05/15 | Price Changed | $2,489,000 | -0.1% | $461 / Sq Ft |
| 12/12/2014 12/12/14 | Price Changed | $2,492,000 | 0.0% | $462 / Sq Ft |
| 12/04/2014 12/04/14 | Price Changed | $2,493,000 | 0.0% | $462 / Sq Ft |
| 11/20/2014 11/20/14 | Price Changed | $2,494,000 | 0.0% | $462 / Sq Ft |
| 10/31/2014 10/31/14 | For Sale | $2,495,000 | +36.7% | $462 / Sq Ft |
| 09/30/2014 09/30/14 | Off Market | $1,825,000 | -- | -- |
| 04/03/2014 04/03/14 | For Sale | $2,495,000 | -- | $462 / Sq Ft |
Tax History
| Year | Tax Paid | Tax Assessment Tax Assessment Total Assessment is a certain percentage of the fair market value that is determined by local assessors to be the total taxable value of land and additions on the property. | Land | Improvement |
|---|---|---|---|---|
| 2025 | $11,085 | $198,772 | -- | -- |
| 2024 | $10,924 | $189,306 | -- | -- |
| 2023 | $10,924 | $221,460 | $44,290 | $177,170 |
| 2022 | $10,455 | $184,060 | $36,810 | $147,250 |
| 2021 | $11,152 | $163,530 | $32,700 | $130,830 |
| 2020 | $11,655 | $163,460 | $32,690 | $130,770 |
| 2019 | $12,370 | $170,660 | $34,130 | $136,530 |
| 2018 | $12,894 | $190,030 | $38,000 | $152,030 |
| 2017 | $12,364 | $210,080 | $42,010 | $168,070 |
| 2016 | $12,093 | $218,780 | $43,750 | $175,030 |
| 2015 | $11,443 | $218,780 | $43,750 | $175,030 |
Mortgage History
| Date | Status | Loan Amount | Loan Type |
|---|---|---|---|
| Previous Owner | $1,240,500 | New Conventional | |
| Previous Owner | $1,460,000 | Adjustable Rate Mortgage/ARM | |
| Previous Owner | $1,472,000 | New Conventional | |
| Previous Owner | $700,000 | Stand Alone Second | |
| Previous Owner | $1,000,000 | Purchase Money Mortgage |
Deed History
| Date | Type | Sale Price | Title Company |
|---|---|---|---|
| Warranty Deed | $3,575,000 | First American Title Insurance | |
| Interfamily Deed Transfer | -- | Servicelink | |
| Warranty Deed | $1,825,000 | Old Republic Title Agency | |
| Warranty Deed | $1,840,000 | Empire West Title Agency Llc | |
| Warranty Deed | $1,650,000 | Capital Title Agency Inc | |
| Cash Sale Deed | $872,000 | First American Title | |
| Joint Tenancy Deed | -- | First American Title |
Similar Homes in the area
Source: Arizona Regional Multiple Listing Service (ARMLS)
MLS Number: 6753805
APN: 169-53-030
- 4202 E Lamar Rd
- 4202 E Lamar Rd
- 7002 N Hillside Dr
- 6650 N Hillside Dr
- 4232 E Upper Ridge Way
- 4344 E Desert Crest Dr Unit 8
- 4344 E Desert Crest Dr
- 4451 E Joshua Tree Ln
- 4301 E Upper Ridge Way
- 6623 N Hillside Dr
- 7147 N Red Ledge Dr
- 4531 E Quartz Mountain Rd
- 4129 E Sandy Mountain Rd
- 7531 N Sandy Mountain Rd Unit 169
- 6554 N 40th Place
- 7223 N Black Rock Trail
- 7120 N Clearwater Pkwy Unit 185
- 7120 N Clearwater Pkwy
- 4452 E Lincoln Dr
- 7036 N 40th St Unit 179
