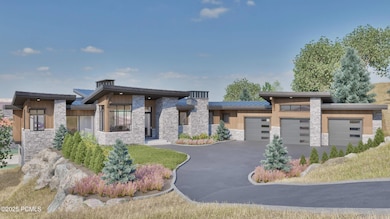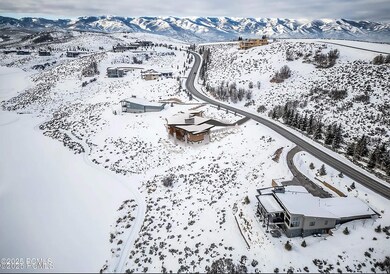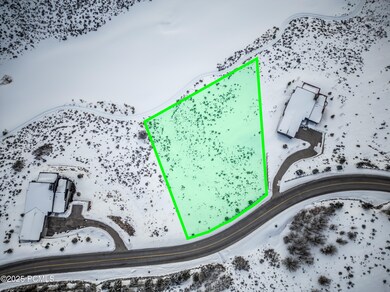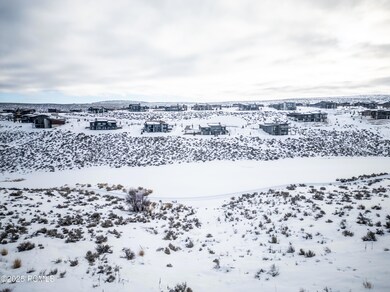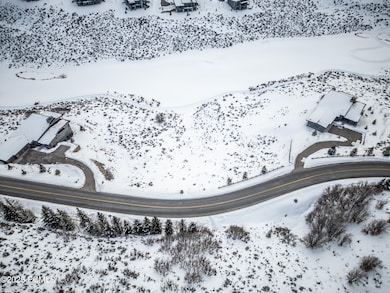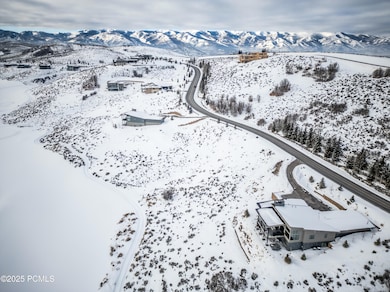
6902 Painted Valley Pass Park City, UT 84098
Silver Summit NeighborhoodEstimated payment $27,393/month
Highlights
- Property fronts Roosevelt Channel
- Steam Room
- Heated Driveway
- South Summit High School Rated 9+
- Fitness Center
- Building Security
About This Home
Discover your mountain retreat in this 5,376 sqft masterpiece, meticulously designed by Inouye Design, expertly crafted by Highland Custom Homes, and thoughtfully curated by Silver Mountain Interiors. This 5-bedroom, 6-bathroom home seamlessly combines modern luxury with mountain charm, offering the perfect sanctuary for those seeking both style and comfort.
Perched above the 2nd fairway of the renowned Nicklaus Painted Valley Golf Course, this home boasts breathtaking views of the course, local wildlife, and stunning sunrises from your expansive outdoor deck, all set on a private 1.09-acre lot.
The home's contemporary mountain design features an open-concept floor plan, highlighted by an exceptional kitchen and a spacious great room—ideal for both intimate gatherings and larger entertainments. The main floor is dedicated to comfort and privacy with a luxurious primary suite, spa-inspired bathroom, and an additional bedroom or home office located on the opposite wing of the house for added flexibility.
The lower level offers ample space for family or guests, featuring additional bedrooms with en-suite bathrooms, a fully equipped exercise room, and a dedicated theater for cinematic enjoyment. The attached 3-car garage provides convenience and storage for your vehicles and gear.
With the acquisition of a social membership, you'll become an exclusive member of the Promontory community, where you'll have access to a wealth of world-class amenities, including golf, a clubhouse, multiple pools, a spa, a gym, tennis, and pickleball courts, ice skating, a kids' cabin, a beach club, a tubing hill, bocce ball, cross-country skiing, soccer fields, fishing ponds, an equestrian center, and alpine ski lodges at Deer Valley and Park City mountains.
This is more than just a home; it's a lifestyle.
Home Details
Home Type
- Single Family
Est. Annual Taxes
- $7,042
Year Built
- New Construction
Lot Details
- 1.09 Acre Lot
- Property fronts a private road
- Landscaped
- Natural State Vegetation
HOA Fees
- $500 Monthly HOA Fees
Parking
- 3 Car Attached Garage
- Garage Door Opener
- Heated Driveway
Property Views
- River
- Pond
- Golf Course
- Mountain
Home Design
- Proposed Property
- Home is estimated to be completed on 11/1/27
- Mountain Contemporary Architecture
- Wood Frame Construction
- Metal Roof
- Wood Siding
- Stone Siding
- Concrete Perimeter Foundation
- Stone
Interior Spaces
- 5,376 Sq Ft Home
- Open Floorplan
- Wet Bar
- Wired For Sound
- Vaulted Ceiling
- 3 Fireplaces
- Gas Fireplace
- Great Room
- Family Room
- Formal Dining Room
- Home Theater
- Storage
Kitchen
- Breakfast Bar
- Double Oven
- Gas Range
- Microwave
- Freezer
- Dishwasher
- Kitchen Island
- Disposal
Flooring
- Wood
- Carpet
- Tile
Bedrooms and Bathrooms
- 5 Bedrooms | 1 Primary Bedroom on Main
- Walk-In Closet
- Double Vanity
- Dual Flush Toilets
Laundry
- Laundry Room
- Washer
Home Security
- Home Security System
- Fire and Smoke Detector
- Fire Sprinkler System
Eco-Friendly Details
- Sprinkler System
Outdoor Features
- Deck
- Patio
Utilities
- Forced Air Heating and Cooling System
- Heating System Uses Natural Gas
- Programmable Thermostat
- Natural Gas Connected
- Tankless Water Heater
- Gas Water Heater
- Water Softener is Owned
- High Speed Internet
- Cable TV Available
Listing and Financial Details
- Assessor Parcel Number Ppshor-1-9b
Community Details
Overview
- Association fees include com area taxes, insurance, ground maintenance, management fees, reserve/contingency fund, security, shuttle service, snow removal
- Private Membership Available
- Association Phone (435) 333-4063
- Private Estates At Painted Shores Subdivision
Amenities
- Common Area
- Steam Room
- Sauna
- Shuttle
- Clubhouse
- Elevator
- Community Storage Space
Recreation
- Tennis Courts
- Pickleball Courts
- Fitness Center
- Community Pool
- Community Spa
- Property fronts Roosevelt Channel
- Ski Mountain Lounge
Security
- Building Security
Map
Home Values in the Area
Average Home Value in this Area
Tax History
| Year | Tax Paid | Tax Assessment Tax Assessment Total Assessment is a certain percentage of the fair market value that is determined by local assessors to be the total taxable value of land and additions on the property. | Land | Improvement |
|---|---|---|---|---|
| 2023 | $4,743 | $818,000 | $818,000 | $0 |
| 2022 | $5,178 | $775,900 | $775,900 | $0 |
| 2021 | $4,965 | $600,900 | $600,900 | $0 |
| 2020 | $5,304 | $600,900 | $600,900 | $0 |
| 2019 | $5,741 | $600,900 | $600,900 | $0 |
| 2018 | $5,741 | $600,900 | $600,900 | $0 |
| 2017 | $0 | $0 | $0 | $0 |
Property History
| Date | Event | Price | Change | Sq Ft Price |
|---|---|---|---|---|
| 03/19/2025 03/19/25 | For Sale | $4,713,000 | +642.2% | $877 / Sq Ft |
| 01/25/2025 01/25/25 | For Sale | $635,000 | -25.3% | -- |
| 01/24/2025 01/24/25 | Sold | -- | -- | -- |
| 12/26/2024 12/26/24 | Pending | -- | -- | -- |
| 05/10/2024 05/10/24 | For Sale | $850,000 | +30.8% | -- |
| 12/27/2021 12/27/21 | Sold | -- | -- | -- |
| 11/29/2021 11/29/21 | Pending | -- | -- | -- |
| 04/21/2021 04/21/21 | For Sale | $650,000 | -- | -- |
Deed History
| Date | Type | Sale Price | Title Company |
|---|---|---|---|
| Warranty Deed | -- | Capstone Title & Escrow | |
| Warranty Deed | -- | Capstone Title & Escrow | |
| Special Warranty Deed | -- | Summit Escrow & Title |
Mortgage History
| Date | Status | Loan Amount | Loan Type |
|---|---|---|---|
| Previous Owner | $542,500 | Commercial | |
| Previous Owner | $542,500 | Commercial |
Similar Homes in Park City, UT
Source: Park City Board of REALTORS®
MLS Number: 12501079
APN: PPSHOR-1-9
- 6902 Painted Valley Pass Unit 9
- 6858 Painted Valley Pass
- 6870 Beach Trail
- 7165 Painted Valley Pass
- 7165 Painted Valley Pass Unit 54
- 6731 Golden Bear Loop W
- 6942 Golden Bear Loop W
- 6960 Golden Bear Loop W
- 6784 Golden Bear Loop W
- 6768 Golden Bear Loop W
- 6598 Painted Valley Pass Unit 18
- 6598 Painted Valley Pass
- 6633 Golden Bear Loop W
- 7298 Bugle Trail
- 7298 Bugle Trail Unit 16
- 7400 Bugle Trail
- 3190 Hills Ridge Rd
- 6931 Willow Pond Ln Unit 41
- 6931 Willow Pond Ln
- 7272 Golden Bear Loop W

