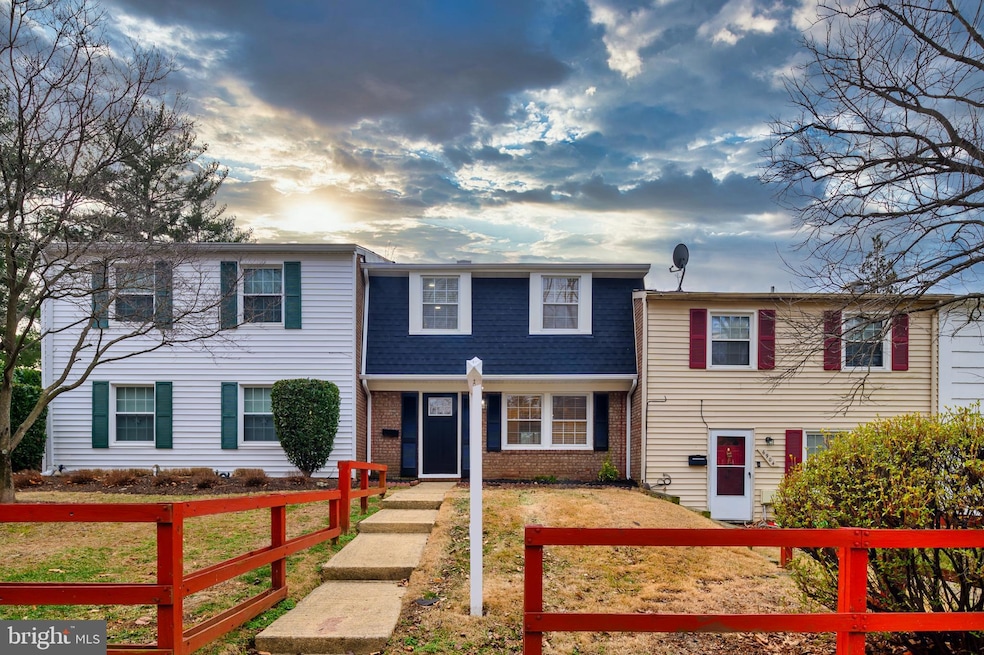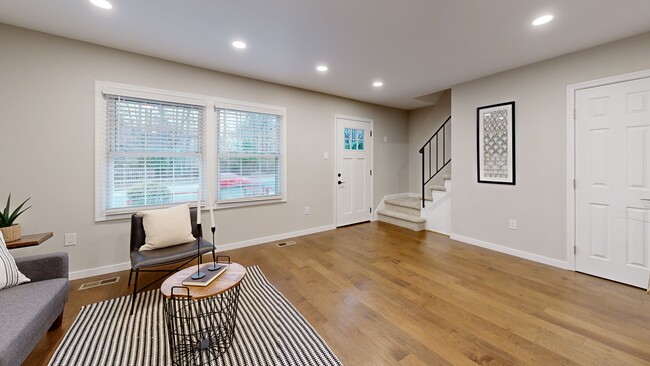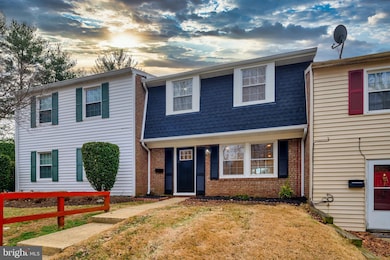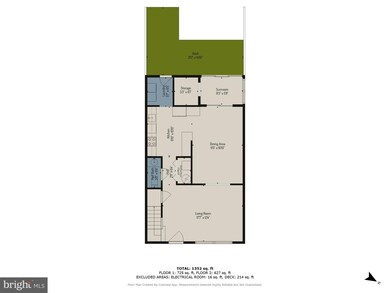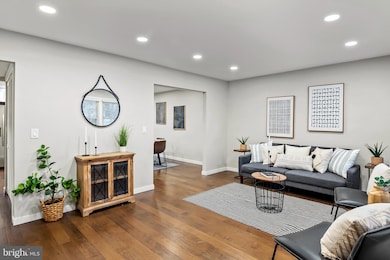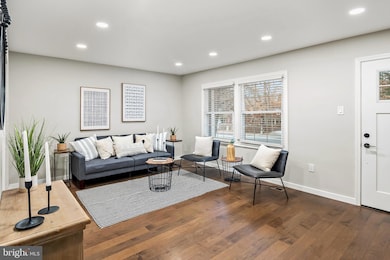
About This Home
As of February 2025Stylish & Fully Renovated Townhouse in Belair Town, Bowie!
Step into this totally renovated, two-level townhouse, where modern elegance meets everyday comfort. Nestled in the heart of Belair Town, Bowie, this 3-bedroom, 2.5-bathroom home is a true showstopper, offering sleek finishes and thoughtful upgrades throughout.
The main level boasts luxury vinyl plank (LVP) flooring, delivering the sophisticated look of real wood with durability that keeps up with the pace of daily life. Recessed lighting enhances the bright and airy feel, while the white cabinetry in the kitchen complements the contemporary design. Upstairs, plush carpeting creates a cozy retreat in the bedrooms.
The primary suite is a standout, featuring an ensuite bathroom with a gorgeous walk-in shower—a feature mirrored in the second full bathroom, ensuring a spa-like experience for all.
Out back, a fenced-in yard and spacious deck provide the perfect setting for outdoor relaxation, whether you’re unwinding after a long day or entertaining guests under the open sky.
With its prime location and move-in-ready appeal, this thoroughbred of a townhouse won’t last long! Schedule your showing today and claim your place in the winner’s circle.
Townhouse Details
Home Type
- Townhome
Est. Annual Taxes
- $4,535
Year Built
- Built in 1970
Lot Details
- 2,024 Sq Ft Lot
HOA Fees
- $24 Monthly HOA Fees
Home Design
- Colonial Architecture
- Slab Foundation
- Frame Construction
Interior Spaces
- 1,362 Sq Ft Home
- Property has 2 Levels
Bedrooms and Bathrooms
- 3 Bedrooms
Parking
- Parking Lot
- Off-Street Parking
- 1 Assigned Parking Space
Schools
- Yorktown Elementary School
- Samuel Ogle Middle School
- Bowie High School
Utilities
- Forced Air Heating and Cooling System
- Natural Gas Water Heater
Community Details
- Belair Town Subdivision
Listing and Financial Details
- Tax Lot 2
- Assessor Parcel Number 17141620087
Map
Home Values in the Area
Average Home Value in this Area
Property History
| Date | Event | Price | Change | Sq Ft Price |
|---|---|---|---|---|
| 02/24/2025 02/24/25 | Sold | $398,750 | -3.9% | $293 / Sq Ft |
| 02/13/2025 02/13/25 | Pending | -- | -- | -- |
| 01/31/2025 01/31/25 | For Sale | $415,000 | +72.9% | $305 / Sq Ft |
| 10/25/2024 10/25/24 | Sold | $240,000 | -4.0% | $176 / Sq Ft |
| 10/07/2024 10/07/24 | Pending | -- | -- | -- |
| 10/04/2024 10/04/24 | For Sale | $250,000 | -- | $184 / Sq Ft |
Tax History
| Year | Tax Paid | Tax Assessment Tax Assessment Total Assessment is a certain percentage of the fair market value that is determined by local assessors to be the total taxable value of land and additions on the property. | Land | Improvement |
|---|---|---|---|---|
| 2024 | $4,036 | $266,467 | $0 | $0 |
| 2023 | $3,831 | $245,533 | $0 | $0 |
| 2022 | $3,591 | $224,600 | $75,000 | $149,600 |
| 2021 | $716 | $213,833 | $0 | $0 |
| 2020 | $489 | $203,067 | $0 | $0 |
| 2019 | $3,191 | $192,300 | $100,000 | $92,300 |
| 2018 | $3,079 | $183,500 | $0 | $0 |
| 2017 | $2,990 | $174,700 | $0 | $0 |
| 2016 | -- | $165,900 | $0 | $0 |
| 2015 | -- | $165,900 | $0 | $0 |
| 2014 | $2,306 | $165,900 | $0 | $0 |
Mortgage History
| Date | Status | Loan Amount | Loan Type |
|---|---|---|---|
| Previous Owner | $60,280 | New Conventional | |
| Previous Owner | $88,000 | No Value Available |
Deed History
| Date | Type | Sale Price | Title Company |
|---|---|---|---|
| Deed | $398,750 | Prime Title Group | |
| Deed | $240,000 | Eagle Title | |
| Deed | $240,000 | Eagle Title | |
| Deed | $109,453 | -- | |
| Deed | -- | -- | |
| Deed | $110,000 | -- |
About the Listing Agent

Bill Franklin has been in the top 1% of real estate agents in the nation since 1990 and has processed a sales volume in excess of $150 million since 2019. He has been consistently recognized as a top agent by Long & Foster, Inc. as well as a member of PGCAR Distinguished Sales Club. Bill is also a member of Long & Foster's Hall of Fame and the PGCAR Hall Of Fame.
Bill is an active member of the Crofton and Bowie communities. Prior to real estate, Bill worked as an educator at Bowie High
Bill's Other Listings
Source: Bright MLS
MLS Number: MDPG2138472
APN: 14-1620087
- 3602 Violetwood Place
- 12903 Cherrywood Ln
- 12904 Cherrywood Ln
- 3913 Yarmouth Ln
- 13115 Yorktown Dr
- 3628 Majestic Ln
- 12755 Millstream Dr
- 13205 Overbrook Ln
- 4412 Ockford Ln
- 4416 Ockford Ln
- 12430 Shadow Ln
- 12409 Madeley Ln
- 12605 Brunswick Ln
- 12325 Tilbury Ln
- 12403 Shawmont Ln
- 13433 Overbrook Ln
- 12415 Canfield Ln
- 7905 Oxfarm Ct
- 4004 Wakefield Ln
- 0 Columbian Way
