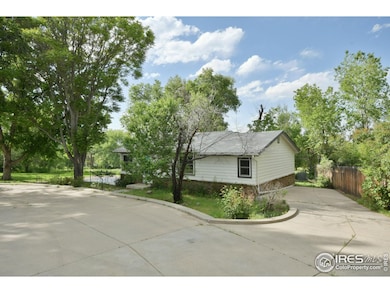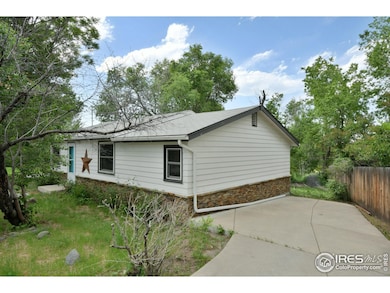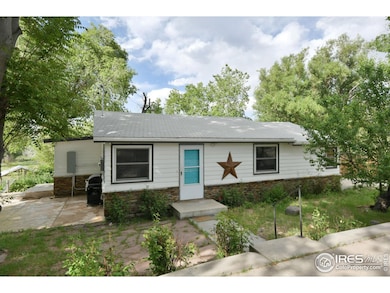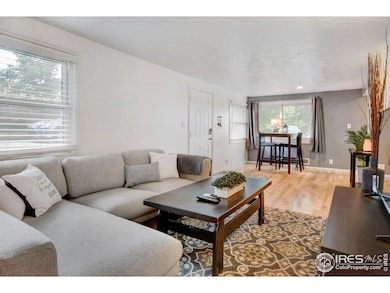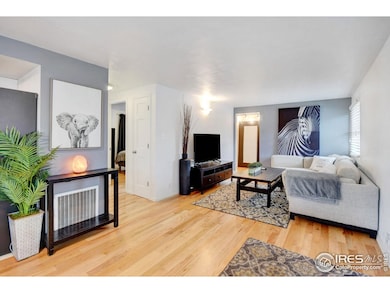
6903 Valmont Rd Boulder, CO 80301
Estimated payment $6,094/month
Highlights
- Water Views
- Horses Allowed On Property
- River Nearby
- Douglass Elementary School Rated A-
- Open Floorplan
- Wood Flooring
About This Home
HUGE PRICE REDUCTION! Feel like you're living in the country only minutes from Boulder!! Quaint 3 Bedroom 1 Bath Farm House on 2.6 Acres. COMMANDING VIEWS of the FRONT RANGE. DITCH WATER RIGHTS 1/4 share Butte Mill, INCLUDED. Relax on the large patio & watch the Magical Sunsets & Views of Lake. Featuring many updates: oak wood flooring, tile flooring in the kitchen, Updated electrical (220), New Exterior Paint, 2 -2000+ gallon cisterns, road down to pasture and driveway. Walk newly installed bridge over irrigation ditch to 'First Class' Chicken Coop.Exterior of Home & both Utility Sheds just painted. Two gated entries to property. Permitted Domestic well. In Discussions w/Boulder County Zoning allows but not limited to: 10.4 animal units, legal to grow Hemp,wedding venue & school. The well is shallow (47 ft deep), Seller elected to make the domestic source of water two large cisterns with water delivered. Absolutely can switch the home back to well water if desired. Buyer under their due diligence to test well for production and purity and land uses. Minutes to Whole Foods, Multitude of Restaurants, Target, Baby Goat for Delicious Latte. Bike to Breweries.
Home Details
Home Type
- Single Family
Est. Annual Taxes
- $4,873
Year Built
- Built in 1958
Lot Details
- 2.6 Acre Lot
- South Facing Home
- Southern Exposure
- Wood Fence
- Level Lot
- Property is zoned AG
Parking
- Off-Street Parking
Property Views
- Water
- Mountain
Home Design
- Farmhouse Style Home
- Brick Veneer
- Wood Frame Construction
- Composition Roof
Interior Spaces
- 927 Sq Ft Home
- 1-Story Property
- Open Floorplan
- Double Pane Windows
- Dining Room
- Crawl Space
Kitchen
- Electric Oven or Range
- Microwave
Flooring
- Wood
- Tile
Bedrooms and Bathrooms
- 3 Bedrooms
- 1 Bathroom
Laundry
- Laundry on main level
- Dryer
- Washer
Outdoor Features
- River Nearby
- Patio
- Outdoor Storage
Schools
- Douglass Elementary School
- Platt Middle School
- Boulder High School
Utilities
- Forced Air Heating and Cooling System
- Water Rights
- Septic System
- Satellite Dish
- Cable TV Available
Additional Features
- No Interior Steps
- Horses Allowed On Property
Community Details
- No Home Owners Association
- South Central Subdivision
Listing and Financial Details
- Assessor Parcel Number R0037050
Map
Home Values in the Area
Average Home Value in this Area
Tax History
| Year | Tax Paid | Tax Assessment Tax Assessment Total Assessment is a certain percentage of the fair market value that is determined by local assessors to be the total taxable value of land and additions on the property. | Land | Improvement |
|---|---|---|---|---|
| 2024 | $4,792 | $52,615 | $29,988 | $22,627 |
| 2023 | $4,792 | $52,615 | $33,674 | $22,627 |
| 2022 | $4,126 | $42,210 | $27,598 | $14,612 |
| 2021 | $3,934 | $43,425 | $28,393 | $15,032 |
| 2020 | $3,767 | $41,113 | $31,174 | $9,939 |
| 2019 | $3,709 | $41,113 | $31,174 | $9,939 |
| 2018 | $3,203 | $35,078 | $24,624 | $10,454 |
| 2017 | $3,108 | $41,193 | $27,223 | $13,970 |
| 2016 | $3,087 | $33,830 | $29,452 | $4,378 |
| 2015 | $2,932 | $28,743 | $15,283 | $13,460 |
| 2014 | $2,440 | $28,743 | $15,283 | $13,460 |
Property History
| Date | Event | Price | Change | Sq Ft Price |
|---|---|---|---|---|
| 04/16/2025 04/16/25 | For Sale | $1,019,000 | +145.5% | $1,099 / Sq Ft |
| 01/28/2019 01/28/19 | Off Market | $415,000 | -- | -- |
| 11/15/2013 11/15/13 | Sold | $415,000 | -21.6% | $448 / Sq Ft |
| 10/16/2013 10/16/13 | Pending | -- | -- | -- |
| 06/05/2013 06/05/13 | For Sale | $529,000 | -- | $571 / Sq Ft |
Deed History
| Date | Type | Sale Price | Title Company |
|---|---|---|---|
| Warranty Deed | $207,500 | Land Title Guarantee Company | |
| Personal Reps Deed | $207,500 | Land Title Guarantee Company | |
| Interfamily Deed Transfer | -- | -- | |
| Warranty Deed | -- | -- | |
| Deed | $83,500 | -- | |
| Deed | $11,200 | -- |
Mortgage History
| Date | Status | Loan Amount | Loan Type |
|---|---|---|---|
| Open | $311,250 | New Conventional |
Similar Homes in Boulder, CO
Source: IRES MLS
MLS Number: 1031273
APN: 1463230-00-013
- 5855 Rustic Knolls Dr
- 2994 75th St
- 2300 N 75th St
- 4505 Carter Trail
- 4468 Driftwood Place
- 6505 Kalua Rd Unit 204B
- 7940 Valmont Rd
- 4547 Tally Ho Trail
- 6545 Kalua Rd Unit 203D
- 6396 Twin Lakes Rd
- 6825 Bugle Ct
- 5505 Valmont Rd Unit 111
- 5505 Valmont Rd
- 1372 Glacier Place
- 4529 Barnacle Ct
- 4527 Barnacle Ct
- 6493 Barnacle Ct
- 4663 Quail Creek Ln
- 6485 Barnacle Ct
- 1198 Crestmoor Dr


