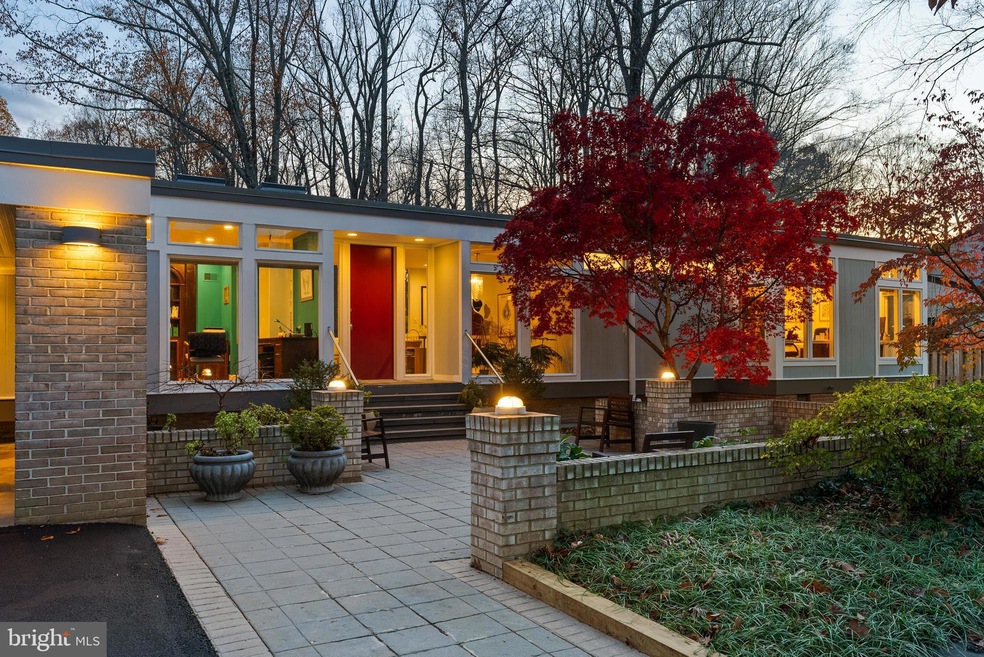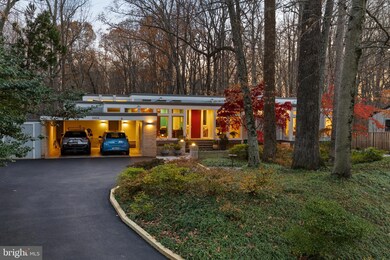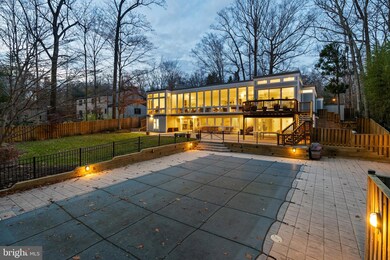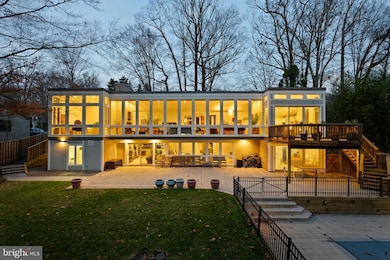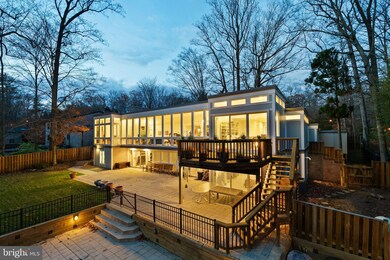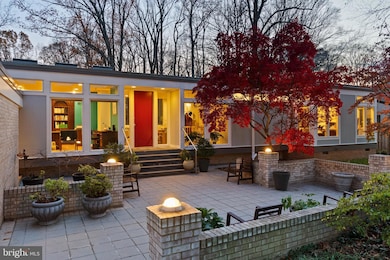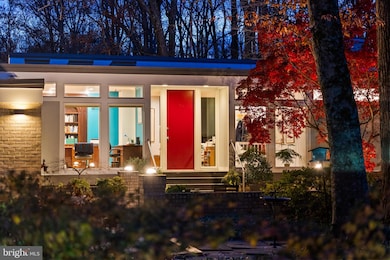
6904 Carmichael Ave Bethesda, MD 20817
Bannockburn NeighborhoodHighlights
- Private Pool
- Contemporary Architecture
- No HOA
- Bannockburn Elementary School Rated A
- 2 Fireplaces
- 2 Detached Carport Spaces
About This Home
As of March 2025Welcome to 6904 Carmichael Ave, a stunning contemporary residence located in the prestigious Bannockburn Estates. Designed by modernist architect Donald Sickler with influences from minimalist pioneer Ludwig Mies van der Rohe, this 5-bedroom, 3.5-bath home is a testament to modern design, blending clean lines with timeless appeal and opportunities for indoor-outdoor living with complete ease and elegance.
Set on a nearly ½-acre private lot with built in swimming pool and backing to protected conservation land, this one of a kind home features 5 bedrooms, 3.5 baths plus 2 offices over 2 expansive levels. With 11 foot ceilings and 100+ windows throughout, the interior is bathed in natural light. The rear of the home is a stunning landscape of glass, seamlessly connecting the interior to the serene outdoors, offering a wide vista of the very best seasonal views of flora and fauna. Most all windows have been replaced, ensuring beauty and energy efficiency for years to come.
Inside, a brand-new (2024) Jack Rosen custom kitchen takes center stage with high end appliances, including a Thermador "Freedom" Induction Cooktop with Best Cattura Downdraft, a Dacor 42" Refrigerator/Freezer, 2 Bosch dishwashers and a Miele Combi-Steam oven and a Miele Microwave/Speed oven. The eat-in kitchen is surrounded by clerestory windows and opens to a renovated deck that allows another option for outdoor vistas not to be missed.
The main level also features the primary suite with en suite bath with shower and tub and dual vanities. Across the hall, you'll find a large office that could also be used as a bedroom. The lower level features 4 large bedrooms, 2 full baths, a recreation room and library along with a laundry room and workshop providing versatile living spaces that cater to every lifestyle. The two-car carport provides ample built-in storage and convenience, while the lush grounds offer multiple spaces for outdoor relaxation or gatherings.
Situated in the sought-after Bannockburn Estates community, this home provides easy access to top-rated schools, parks, major commuter routes, and vibrant Bethesda.
Home Details
Home Type
- Single Family
Est. Annual Taxes
- $19,157
Year Built
- Built in 1966
Lot Details
- 0.46 Acre Lot
- Property is zoned R200
Home Design
- Contemporary Architecture
- Brick Exterior Construction
Interior Spaces
- Property has 2 Levels
- 2 Fireplaces
- Finished Basement
- Basement Fills Entire Space Under The House
Bedrooms and Bathrooms
Parking
- 2 Parking Spaces
- 2 Detached Carport Spaces
Pool
- Private Pool
Schools
- Bannockburn Elementary School
- Thomas W. Pyle Middle School
- Walt Whitman High School
Utilities
- Central Heating and Cooling System
- Electric Water Heater
Community Details
- No Home Owners Association
- Bannockburn Estates Subdivision
Listing and Financial Details
- Tax Lot 3
- Assessor Parcel Number 160700685476
Map
Home Values in the Area
Average Home Value in this Area
Property History
| Date | Event | Price | Change | Sq Ft Price |
|---|---|---|---|---|
| 03/17/2025 03/17/25 | Sold | $2,400,000 | 0.0% | $506 / Sq Ft |
| 03/09/2025 03/09/25 | For Sale | $2,400,000 | -- | $506 / Sq Ft |
| 02/25/2025 02/25/25 | Pending | -- | -- | -- |
Tax History
| Year | Tax Paid | Tax Assessment Tax Assessment Total Assessment is a certain percentage of the fair market value that is determined by local assessors to be the total taxable value of land and additions on the property. | Land | Improvement |
|---|---|---|---|---|
| 2024 | $19,157 | $1,582,767 | $0 | $0 |
| 2023 | $17,145 | $1,470,633 | $0 | $0 |
| 2022 | $15,132 | $1,358,500 | $697,700 | $660,800 |
| 2021 | $14,928 | $1,354,767 | $0 | $0 |
| 2020 | $14,928 | $1,351,033 | $0 | $0 |
| 2019 | $14,790 | $1,347,300 | $697,700 | $649,600 |
| 2018 | $14,785 | $1,347,300 | $697,700 | $649,600 |
| 2017 | $15,045 | $1,347,300 | $0 | $0 |
| 2016 | -- | $1,358,700 | $0 | $0 |
| 2015 | $13,404 | $1,330,733 | $0 | $0 |
| 2014 | $13,404 | $1,302,767 | $0 | $0 |
Mortgage History
| Date | Status | Loan Amount | Loan Type |
|---|---|---|---|
| Open | $1,800,000 | New Conventional | |
| Closed | $1,800,000 | New Conventional | |
| Previous Owner | $300,000 | New Conventional |
Deed History
| Date | Type | Sale Price | Title Company |
|---|---|---|---|
| Deed | $2,400,000 | Fidelity National Title | |
| Deed | $2,400,000 | Fidelity National Title | |
| Deed | $895,000 | -- | |
| Deed | -- | -- | |
| Deed | $706,000 | -- |
Similar Homes in Bethesda, MD
Source: Bright MLS
MLS Number: MDMC2157762
APN: 07-00685476
- 6929 Carmichael Ave
- 7115 Crail Dr
- 6313 W Halbert Rd
- 7509 Arden Rd
- 7616 Cabin Rd
- 6514 76th St
- 6510 76th St
- 7025 Selkirk Dr
- 7316 Helmsdale Rd
- 6307 Crathie Ln
- 6815 Barr Rd
- 6506 Callander Dr
- 6620 Elgin Ln
- 6418 Wishbone Terrace
- 6700 Pyle Rd
- 7708 Beech Tree Rd
- 6603 Pyle Rd
- 7030 Winterberry Ln
- 7548 Sebago Rd
- 6408 78th St
