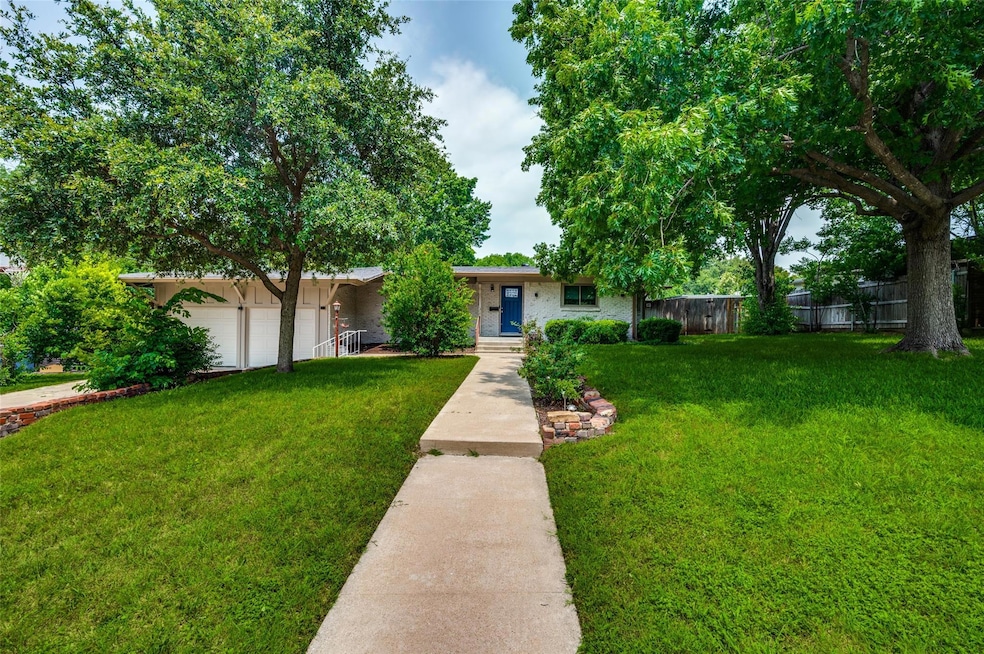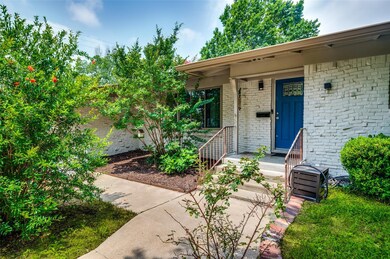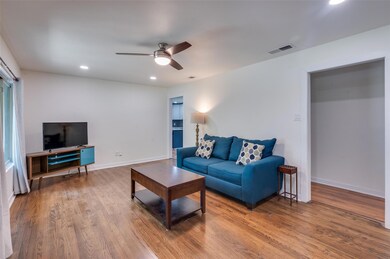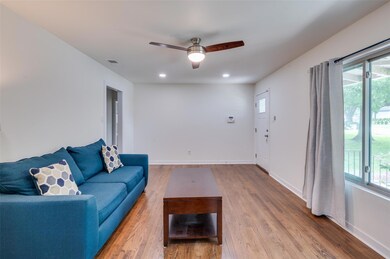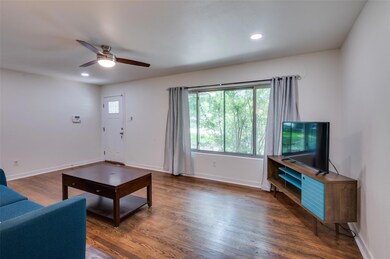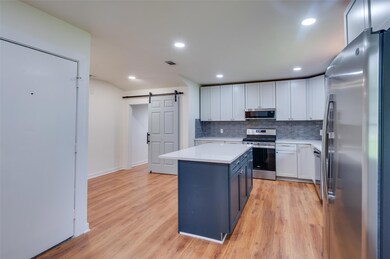
6904 Standering Rd Fort Worth, TX 76116
Ridglea NeighborhoodHighlights
- Ranch Style House
- Eat-In Kitchen
- Central Heating and Cooling System
- 1 Car Attached Garage
- Kitchen Island
About This Home
As of July 2024Nestled within the coveted Ridglea Hills neighborhood, zoned for Ridglea Hills Elementary, lies your charming retreat: a captivating 2 bed, 2 bath home exuding timeless appeal. The heart of the home, the updated kitchen, beckons with its contemporary flair and abundant counter space, catering to culinary enthusiasts and casual dining alike. The primary suite, boasts a spa-like ambiance complete with a separate tub and shower. Mornings become a ritual of serenity in this haven of tranquility.
Outside has an expansive backyard and custom-built fort offering endless opportunities for play and exploration for the little ones.
Embrace the charm of this desirable neighborhood, where community thrives and convenience abounds. With its timeless allure and thoughtful design, this home invites you to create cherished memories and embark on a journey of comfort and style.
Roof, windows, and updates less than 3 years old.
Last Agent to Sell the Property
All City Real Estate Ltd. Co. Brokerage Phone: 866-277-6005 License #0657449

Co-Listed By
All City Real Estate Ltd. Co. Brokerage Phone: 866-277-6005 License #0748711
Home Details
Home Type
- Single Family
Est. Annual Taxes
- $7,472
Year Built
- Built in 1954
Lot Details
- 10,542 Sq Ft Lot
Parking
- 1 Car Attached Garage
- Driveway
Home Design
- 1,437 Sq Ft Home
- Ranch Style House
- Brick Exterior Construction
Kitchen
- Eat-In Kitchen
- Dishwasher
- Kitchen Island
Bedrooms and Bathrooms
- 2 Bedrooms
- 2 Full Bathrooms
Schools
- Ridgleahil Elementary School
- Monnig Middle School
- Arlngtnhts High School
Utilities
- Central Heating and Cooling System
- Heating System Uses Natural Gas
- Cable TV Available
Community Details
- Voluntary home owners association
- Ridglea Hills Add Subdivision
Listing and Financial Details
- Legal Lot and Block 7R / 23
- Assessor Parcel Number 42895799
- $6,439 per year unexempt tax
Map
Home Values in the Area
Average Home Value in this Area
Property History
| Date | Event | Price | Change | Sq Ft Price |
|---|---|---|---|---|
| 04/16/2025 04/16/25 | Pending | -- | -- | -- |
| 04/16/2025 04/16/25 | For Sale | $925,000 | +169.4% | $330 / Sq Ft |
| 07/12/2024 07/12/24 | Sold | -- | -- | -- |
| 06/29/2024 06/29/24 | Pending | -- | -- | -- |
| 06/11/2024 06/11/24 | Price Changed | $343,400 | -1.9% | $239 / Sq Ft |
| 05/26/2024 05/26/24 | For Sale | $349,900 | -- | $243 / Sq Ft |
Tax History
| Year | Tax Paid | Tax Assessment Tax Assessment Total Assessment is a certain percentage of the fair market value that is determined by local assessors to be the total taxable value of land and additions on the property. | Land | Improvement |
|---|---|---|---|---|
| 2024 | $7,472 | $333,000 | $110,000 | $223,000 |
| 2023 | $6,439 | $284,556 | $110,000 | $174,556 |
| 2022 | $6,369 | $245,000 | $110,000 | $135,000 |
| 2021 | $6,822 | $248,672 | $110,000 | $138,672 |
| 2020 | $5,936 | $224,262 | $110,000 | $114,262 |
| 2019 | $5,935 | $215,762 | $110,000 | $105,762 |
| 2018 | $6,349 | $230,787 | $110,000 | $120,787 |
| 2017 | $5,318 | $187,712 | $65,000 | $122,712 |
| 2016 | $4,908 | $173,228 | $65,000 | $108,228 |
| 2015 | $3,826 | $134,800 | $45,000 | $89,800 |
| 2014 | $3,826 | $134,800 | $45,000 | $89,800 |
Mortgage History
| Date | Status | Loan Amount | Loan Type |
|---|---|---|---|
| Previous Owner | $92,000 | New Conventional | |
| Previous Owner | $103,072 | FHA |
Deed History
| Date | Type | Sale Price | Title Company |
|---|---|---|---|
| Warranty Deed | -- | Mcknight Title | |
| Interfamily Deed Transfer | -- | None Available | |
| Interfamily Deed Transfer | -- | None Available | |
| Vendors Lien | -- | None Available | |
| Vendors Lien | -- | Fidelity National Title |
Similar Homes in Fort Worth, TX
Source: North Texas Real Estate Information Systems (NTREIS)
MLS Number: 20627851
APN: 02407779
- 4009 Rothington Rd
- 4109 Piedmont Rd
- 4128 Shannon Dr
- 4132 Rothington Rd
- 3950 Rowan Dr
- 6940 Bal Lake Dr
- 4412 Marks Place
- 7009 Overhill Rd
- 6817 Woodstock Rd
- 7105 Overhill Rd
- 6812 Woodstock Rd
- 7036 Culver Ave
- 7401 Ewing Ave
- 7208 Overhill Rd
- 3800 Desert Ridge Dr
- 4709 Marks Place
- 7428 Gaston Ave
- 4717 Marks Place
- 4013 Clayton Rd E
- 7425 Mohawk Ave
