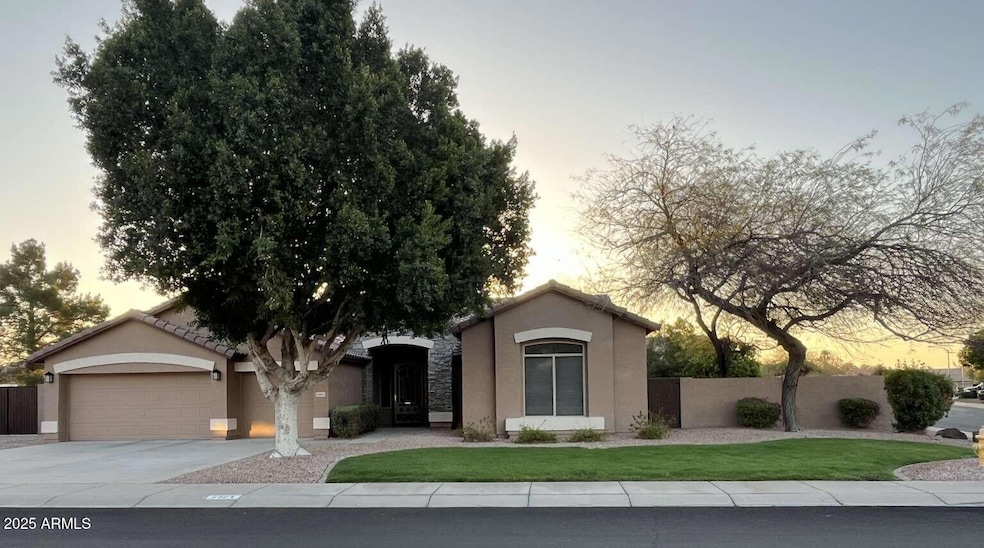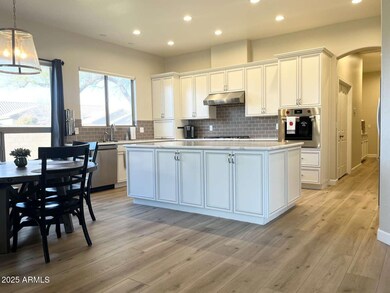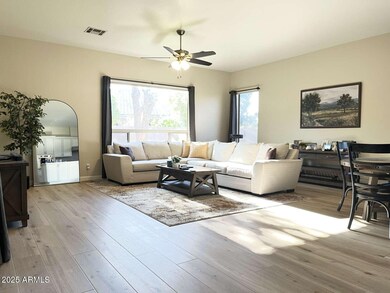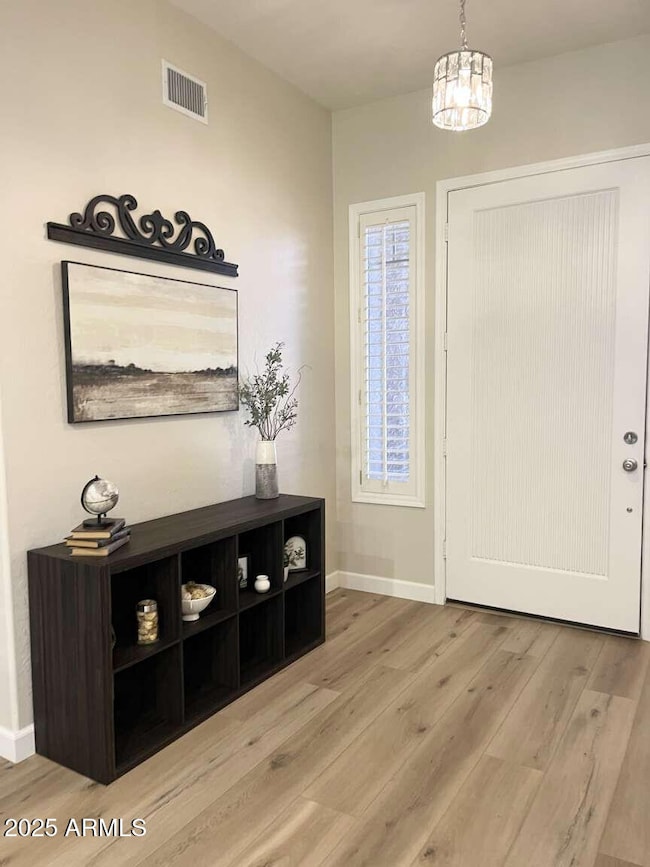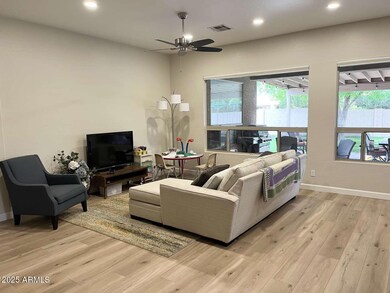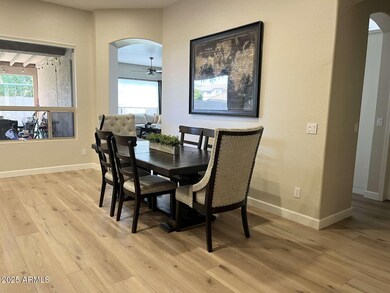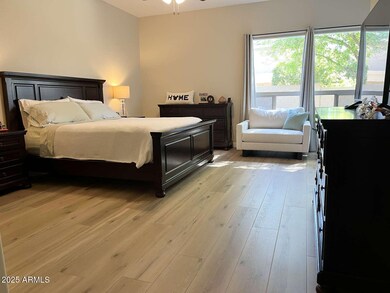
6904 W Josac St Glendale, AZ 85308
Arrowhead NeighborhoodEstimated payment $4,591/month
Highlights
- Double Pane Windows
- Dual Vanity Sinks in Primary Bathroom
- Ceiling height of 9 feet or more
- Highland Lakes School Rated A
- Kitchen Island
- 5-minute walk to Greenbriar Park
About This Home
This corner lot, with upgraded interior, 4 bed, 2 bath home with a 3-car garage, RV gate, stone accents, on over a 1/3 acre. This home features newer premium COREtec flooring, and paint. Charming archways, plantation shutters on all the right windows, remote control Hunter Douglas window coverings in main rooms. Spacious Living Room ideal for entertaining flows into an elegant Kitchen featuring Wolf Oven & Stove appliances, Quartz counters with subway tile backsplash and large center island. Split floorplan w/ large Primary Bedroom & Bath w/ walk in closet. Laundry room includes lots of storage & sink. Enjoy the outdoors under large covered patio with shade trees & green grass.
Listing Agent
Congress Realty, Inc. Brokerage Phone: 888-881-4118 License #BR569813000
Home Details
Home Type
- Single Family
Est. Annual Taxes
- $3,328
Year Built
- Built in 1997
Lot Details
- 0.36 Acre Lot
- Desert faces the front of the property
- Block Wall Fence
- Sprinklers on Timer
- Grass Covered Lot
HOA Fees
- $22 Monthly HOA Fees
Parking
- 4 Open Parking Spaces
- 3 Car Garage
Home Design
- Wood Frame Construction
- Tile Roof
- Stucco
Interior Spaces
- 2,601 Sq Ft Home
- 1-Story Property
- Ceiling height of 9 feet or more
- Double Pane Windows
- Vinyl Flooring
- Washer and Dryer Hookup
Kitchen
- Gas Cooktop
- Built-In Microwave
- Kitchen Island
Bedrooms and Bathrooms
- 4 Bedrooms
- Primary Bathroom is a Full Bathroom
- 2 Bathrooms
- Dual Vanity Sinks in Primary Bathroom
- Bathtub With Separate Shower Stall
Schools
- Greenbrier Elementary School
- Hillcrest Middle School
- Deer Valley High School
Utilities
- Heating Available
Community Details
- Association fees include ground maintenance
- Planned Development Association, Phone Number (623) 877-1396
- Built by Ryland Homes
- Coventry Estates Subdivision
Listing and Financial Details
- Tax Lot 73
- Assessor Parcel Number 200-44-603
Map
Home Values in the Area
Average Home Value in this Area
Tax History
| Year | Tax Paid | Tax Assessment Tax Assessment Total Assessment is a certain percentage of the fair market value that is determined by local assessors to be the total taxable value of land and additions on the property. | Land | Improvement |
|---|---|---|---|---|
| 2025 | $3,328 | $41,070 | -- | -- |
| 2024 | $3,292 | $28,529 | -- | -- |
| 2023 | $3,292 | $49,400 | $9,880 | $39,520 |
| 2022 | $3,797 | $38,320 | $7,660 | $30,660 |
| 2021 | $3,362 | $35,870 | $7,170 | $28,700 |
| 2020 | $3,325 | $34,930 | $6,980 | $27,950 |
| 2019 | $3,243 | $32,260 | $6,450 | $25,810 |
| 2018 | $3,162 | $31,600 | $6,320 | $25,280 |
| 2017 | $3,076 | $29,620 | $5,920 | $23,700 |
| 2016 | $2,919 | $28,600 | $5,720 | $22,880 |
| 2015 | $2,706 | $28,800 | $5,760 | $23,040 |
Property History
| Date | Event | Price | Change | Sq Ft Price |
|---|---|---|---|---|
| 04/01/2025 04/01/25 | Pending | -- | -- | -- |
| 03/14/2025 03/14/25 | For Sale | $769,000 | +13.9% | $296 / Sq Ft |
| 03/03/2023 03/03/23 | Sold | $675,000 | 0.0% | $255 / Sq Ft |
| 01/29/2023 01/29/23 | Pending | -- | -- | -- |
| 01/27/2023 01/27/23 | For Sale | $675,000 | +2.3% | $255 / Sq Ft |
| 11/23/2021 11/23/21 | Sold | $660,000 | -2.2% | $254 / Sq Ft |
| 10/15/2021 10/15/21 | For Sale | $675,000 | -- | $260 / Sq Ft |
Deed History
| Date | Type | Sale Price | Title Company |
|---|---|---|---|
| Warranty Deed | $675,000 | First American Title Insurance | |
| Warranty Deed | $660,000 | Title Alliance Platinum Agcy | |
| Interfamily Deed Transfer | -- | None Available | |
| Interfamily Deed Transfer | -- | Pioneer Title Agency Inc | |
| Warranty Deed | $275,000 | Pioneer Title Agency Inc | |
| Warranty Deed | $493,000 | Capital Title Agency Inc | |
| Warranty Deed | $182,964 | Transnation Title Ins Co | |
| Cash Sale Deed | $182,964 | Transnation Title Ins Co |
Mortgage History
| Date | Status | Loan Amount | Loan Type |
|---|---|---|---|
| Open | $445,000 | New Conventional | |
| Previous Owner | $495,000 | New Conventional | |
| Previous Owner | $175,000 | FHA | |
| Previous Owner | $394,400 | Unknown | |
| Previous Owner | $73,500 | Credit Line Revolving | |
| Previous Owner | $456,000 | New Conventional | |
| Previous Owner | $230,000 | Unknown | |
| Previous Owner | $166,500 | FHA |
Similar Homes in Glendale, AZ
Source: Arizona Regional Multiple Listing Service (ARMLS)
MLS Number: 6834133
APN: 200-44-603
- 6820 W Angela Dr
- 6793 W Angela Dr
- 17790 N 66th Ln
- 7221 W Angela Dr
- 17244 N 66th Ln
- 7221 W Libby St
- 18224 N 70th Ave
- 7240 W Grovers Ave Unit 2
- 7230 W Campo Bello Dr Unit 3A
- 17463 N 66th Ave
- 17016 N 66th Terrace
- 17469 N 66th Ave
- 17032 N 66th Ave
- 18585 N 70th Ave
- 17466 N 64th Ave
- 6832 W Morrow Dr
- 18645 N 71st Dr
- 6352 W Campo Bello Dr
- 7066 W Phelps Rd
- 7215 W Union Hills Dr
