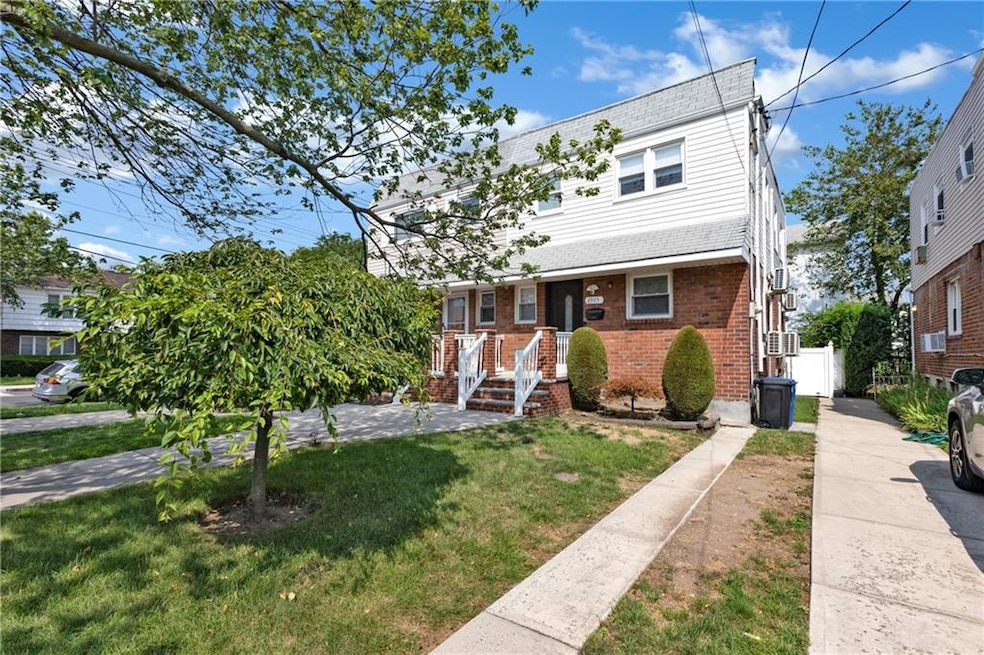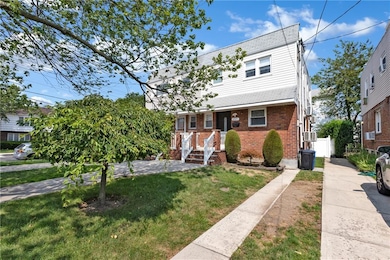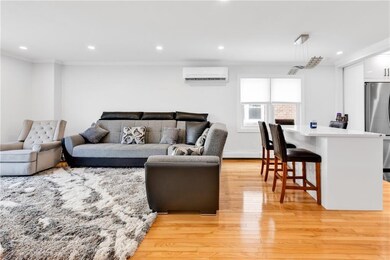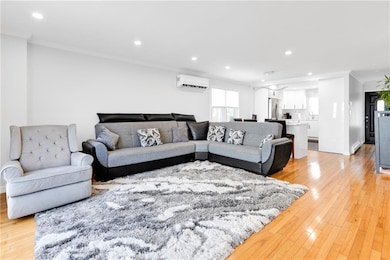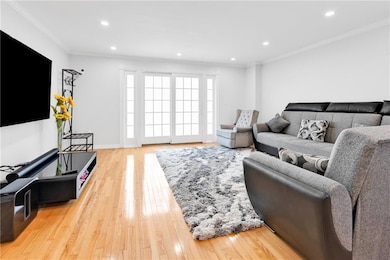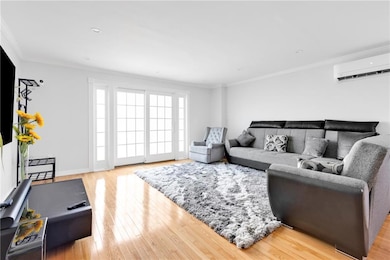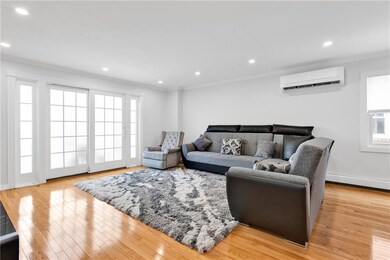
6905 Avenue T Brooklyn, NY 11234
Bergen Beach NeighborhoodHighlights
- Wood Flooring
- Porch
- Multiple cooling system units
- P.S. 312 Bergen Beach Rated A-
- Back, Front, and Side Yard
- 4-minute walk to Hickman Playground
About This Home
As of January 2025This elegant semi-detached duplex situated in Bergen Beach boasts a timeless brick exterior with combination of siding , offering both durability and classic appeal. The entrance is welcoming, with a cozy porch perfect for morning coffee or evening relaxation.
As you step inside, you're greeted by an open-concept living space. The spacious living room features high ceilings, hardwood floors, creating a warm and inviting atmosphere. Large windows offer picturesque views of the front yard. Double slide doors lead you to beautiful private fenced backyard.
The dining area with quartz breakfast bar seamlessly flows into a modern open concept kitchen equipped with brand new built in white lacquer cabinets with also brand new stainless steel appliances, quartz counter tops and ample cabinet space. Half-bathroom is on this first level as well for your convenience.
Second level of home offers 3 good-sized bedrooms and full bathroom with bath tub.
Every room is equipped with ductless system ac unit.
Ground level of the house can be used as nanny suite or family room. It offers laundry machine and full bathroom with stall shower. Plenty of closet space throughout the whole house.
Private driveway can fit 3 cars. Absolutely quiet and tree-lined neighborhood with its shops, bakeries, plazas and parks
Low property taxes.
Home Details
Home Type
- Single Family
Est. Annual Taxes
- $6,182
Year Built
- Built in 1960
Lot Details
- Lot Dimensions are 100 x 24
- Back, Front, and Side Yard
- Property is zoned R3-1
Home Design
- Brick Exterior Construction
- Poured Concrete
- Wood Frame Construction
- Pitched Roof
- Aluminum Siding
Interior Spaces
- 2-Story Property
- Finished Basement
- Basement Fills Entire Space Under The House
Kitchen
- Stove
- Microwave
- Dishwasher
Flooring
- Wood
- Tile
Bedrooms and Bathrooms
- 3 Bedrooms
Parking
- 2 Parking Spaces
- Private Driveway
Outdoor Features
- Porch
Utilities
- Multiple cooling system units
- Window Unit Cooling System
- Baseboard Heating
- Heating System Uses Gas
- 220 Volts
- 110 Volts
- Gas Water Heater
Listing and Financial Details
- Tax Block 8391
Map
Home Values in the Area
Average Home Value in this Area
Property History
| Date | Event | Price | Change | Sq Ft Price |
|---|---|---|---|---|
| 01/15/2025 01/15/25 | Sold | $858,000 | -1.3% | $358 / Sq Ft |
| 09/02/2024 09/02/24 | Price Changed | $869,000 | +2.4% | $362 / Sq Ft |
| 08/27/2024 08/27/24 | Price Changed | $849,000 | -3.4% | $354 / Sq Ft |
| 07/30/2024 07/30/24 | For Sale | $879,000 | +18.0% | $366 / Sq Ft |
| 07/30/2024 07/30/24 | Pending | -- | -- | -- |
| 03/11/2023 03/11/23 | Off Market | $745,000 | -- | -- |
| 12/09/2022 12/09/22 | Sold | $745,000 | +2.3% | $545 / Sq Ft |
| 09/29/2022 09/29/22 | Pending | -- | -- | -- |
| 09/12/2022 09/12/22 | For Sale | $728,000 | -- | $532 / Sq Ft |
Tax History
| Year | Tax Paid | Tax Assessment Tax Assessment Total Assessment is a certain percentage of the fair market value that is determined by local assessors to be the total taxable value of land and additions on the property. | Land | Improvement |
|---|---|---|---|---|
| 2024 | $6,160 | $44,340 | $9,360 | $34,980 |
| 2023 | $6,182 | $41,100 | $9,360 | $31,740 |
| 2022 | $5,446 | $45,060 | $9,360 | $35,700 |
| 2021 | $5,406 | $44,460 | $9,360 | $35,100 |
| 2020 | $2,526 | $43,140 | $9,360 | $33,780 |
| 2019 | $5,054 | $40,680 | $9,360 | $31,320 |
| 2018 | $4,873 | $25,367 | $6,730 | $18,637 |
| 2017 | $4,579 | $23,932 | $6,002 | $17,930 |
| 2016 | $4,204 | $22,578 | $7,353 | $15,225 |
| 2015 | $3,124 | $21,300 | $10,380 | $10,920 |
| 2014 | $3,124 | $21,300 | $10,380 | $10,920 |
Mortgage History
| Date | Status | Loan Amount | Loan Type |
|---|---|---|---|
| Open | $686,400 | Purchase Money Mortgage | |
| Previous Owner | $585,000 | Purchase Money Mortgage | |
| Previous Owner | $496,000 | New Conventional | |
| Previous Owner | $4,876 | No Value Available | |
| Previous Owner | $475,681 | No Value Available | |
| Previous Owner | $40,200 | No Value Available | |
| Previous Owner | $318,000 | Purchase Money Mortgage |
Deed History
| Date | Type | Sale Price | Title Company |
|---|---|---|---|
| Deed | $858,000 | -- | |
| Deed | $745,000 | -- | |
| Deed | $745,000 | -- | |
| Deed | $620,000 | -- | |
| Deed | $620,000 | -- | |
| Deed | $398,000 | -- | |
| Deed | $398,000 | -- | |
| Interfamily Deed Transfer | -- | -- | |
| Interfamily Deed Transfer | -- | -- |
Similar Homes in Brooklyn, NY
Source: Brooklyn Board of REALTORS®
MLS Number: 484952
APN: 08391-0007
- 1463 E 68th St
- 1384 E 70th St
- 51 Georgetown Ln
- 1348 E 69th St
- 1418 E 66th St
- 7125 Veterans Ave
- 2072 E 68th St
- 1462 E 66th St
- 2064 E 73rd St
- 1470 Royce St
- 6525 Avenue N
- 1407 Royce St Unit 12
- 1352 E 66th St
- 1375 E 65th St
- 1467 Royce St Unit 3L
- 15 Cove Ln Unit 3C
- 1511 Royce St Unit 3I
- 6411 Avenue T
- 1574 E 66th St
- 7224 Avenue M
