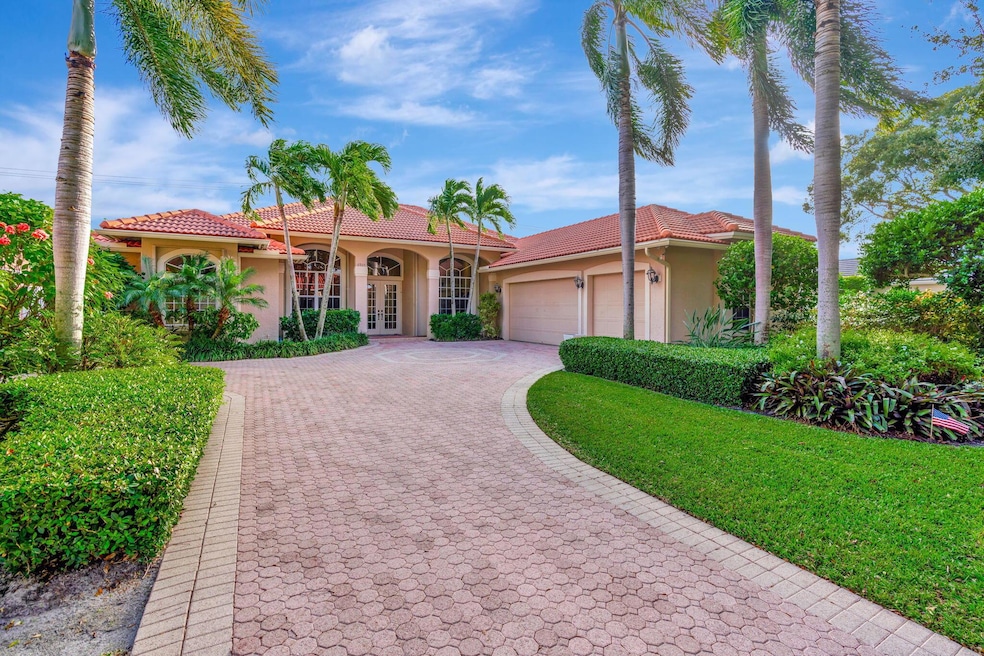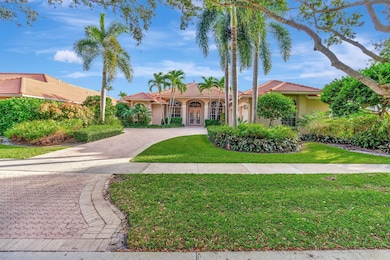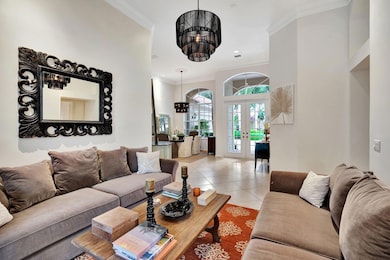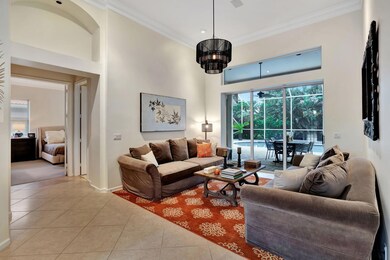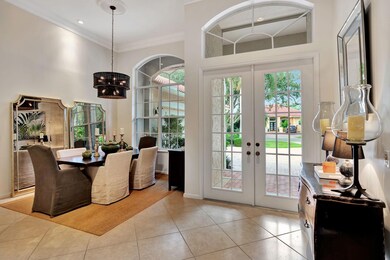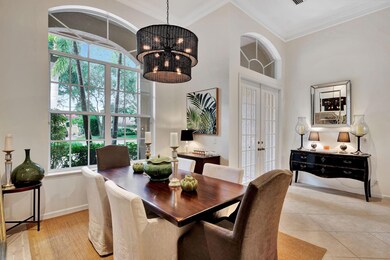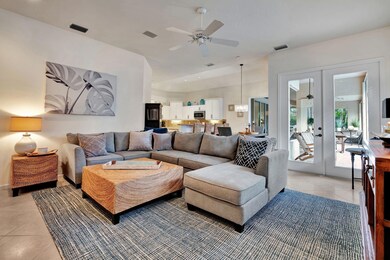
6905 Cypress Cove Cir Jupiter, FL 33458
Highlights
- Private Pool
- Gated Community
- Roman Tub
- Limestone Creek Elementary School Rated A-
- Vaulted Ceiling
- Garden View
About This Home
As of January 2025Enjoy this beautiful home located in the gated community of Cypress Cove, known for its tree-lined streets, estate homes, peaceful atmosphere, and close to all that Jupiter has to offer. The curb appeal of this home is sure to impress, with its 3-car side load garage, extended driveway, large palladium windows, barrel tile roof (2017), and lush tropical landscaping. Enjoy indoor-outdoor living and entertainment with the fully screened in pool/lanai area and views of the tropical landscaping. The spacious family room with wood burning fireplace, built-ins, and storage is perfect for casual living and relaxation. The gourmet kitchen with stainless steel appliances granite countertops, and white cabinetry is sure to please. The breakfast area has a spectacular 3-pane seamless glass window
Home Details
Home Type
- Single Family
Est. Annual Taxes
- $6,773
Year Built
- Built in 1994
Lot Details
- 0.25 Acre Lot
- Sprinkler System
- Property is zoned R1-A(c
HOA Fees
- $298 Monthly HOA Fees
Parking
- 3 Car Attached Garage
- Garage Door Opener
- Driveway
Home Design
- Mediterranean Architecture
- Barrel Roof Shape
Interior Spaces
- 2,720 Sq Ft Home
- 1-Story Property
- Central Vacuum
- Furnished or left unfurnished upon request
- Built-In Features
- Vaulted Ceiling
- Fireplace
- Tinted Windows
- Double Hung Metal Windows
- Blinds
- Bay Window
- Arched Windows
- Sliding Windows
- French Doors
- Entrance Foyer
- Family Room
- Formal Dining Room
- Den
- Garden Views
- Pull Down Stairs to Attic
Kitchen
- Breakfast Area or Nook
- Eat-In Kitchen
- Electric Range
- Microwave
- Ice Maker
- Dishwasher
- Disposal
Flooring
- Carpet
- Tile
Bedrooms and Bathrooms
- 4 Bedrooms
- Split Bedroom Floorplan
- Walk-In Closet
- 3 Full Bathrooms
- Dual Sinks
- Roman Tub
- Separate Shower in Primary Bathroom
Laundry
- Laundry Room
- Dryer
- Washer
- Laundry Tub
Home Security
- Security Gate
- Fire and Smoke Detector
Pool
- Private Pool
- Fence Around Pool
- Screen Enclosure
Outdoor Features
- Patio
Schools
- Jupiter High School
Utilities
- Central Heating and Cooling System
- Cable TV Available
Listing and Financial Details
- Assessor Parcel Number 30424027180000610
Community Details
Overview
- Association fees include common areas, cable TV
- Cypress Cove Of Jupiter Subdivision
Recreation
- Tennis Courts
- Pickleball Courts
- Park
Security
- Gated Community
Map
Home Values in the Area
Average Home Value in this Area
Property History
| Date | Event | Price | Change | Sq Ft Price |
|---|---|---|---|---|
| 01/29/2025 01/29/25 | Sold | $1,120,000 | -10.4% | $412 / Sq Ft |
| 11/07/2024 11/07/24 | For Sale | $1,250,000 | +19.9% | $460 / Sq Ft |
| 05/17/2023 05/17/23 | Sold | $1,042,500 | -5.2% | $383 / Sq Ft |
| 04/19/2023 04/19/23 | Pending | -- | -- | -- |
| 01/27/2023 01/27/23 | For Sale | $1,100,000 | -- | $404 / Sq Ft |
Tax History
| Year | Tax Paid | Tax Assessment Tax Assessment Total Assessment is a certain percentage of the fair market value that is determined by local assessors to be the total taxable value of land and additions on the property. | Land | Improvement |
|---|---|---|---|---|
| 2024 | $15,051 | $851,974 | -- | -- |
| 2023 | $6,773 | $406,026 | $0 | $0 |
| 2022 | $6,730 | $394,200 | $0 | $0 |
| 2021 | $6,665 | $382,718 | $0 | $0 |
| 2020 | $6,656 | $377,434 | $0 | $0 |
| 2019 | $6,584 | $368,948 | $0 | $0 |
| 2018 | $6,266 | $362,069 | $0 | $0 |
| 2017 | $6,256 | $354,622 | $0 | $0 |
| 2016 | $6,264 | $347,328 | $0 | $0 |
| 2015 | $6,414 | $344,914 | $0 | $0 |
| 2014 | $6,497 | $342,177 | $0 | $0 |
Mortgage History
| Date | Status | Loan Amount | Loan Type |
|---|---|---|---|
| Open | $896,000 | New Conventional | |
| Closed | $896,000 | New Conventional | |
| Previous Owner | $521,250 | New Conventional | |
| Previous Owner | $130,000 | New Conventional | |
| Previous Owner | $199,000 | No Value Available |
Deed History
| Date | Type | Sale Price | Title Company |
|---|---|---|---|
| Warranty Deed | $1,120,000 | South Florida Title Insurers | |
| Warranty Deed | $1,120,000 | South Florida Title Insurers | |
| Warranty Deed | $1,042,500 | None Listed On Document | |
| Warranty Deed | $319,000 | -- | |
| Warranty Deed | -- | -- | |
| Warranty Deed | $252,500 | -- |
Similar Homes in the area
Source: BeachesMLS
MLS Number: R11035496
APN: 30-42-40-27-18-000-0610
- 18870 Misty Lake Dr
- 8120 SE Old Plantation Cir
- 6643 Breezeloch Ct
- 126 N River Dr W
- 6399 Wood Lake Rd
- 6480 Longleaf Pine Dr
- 6079 Winding Lake Dr
- 138 Victorian Ln
- 6577 Woodloch Ct
- 19998 SE Gallberry Dr
- 133 Mystic Ln
- 19966 SE Gallberry Dr
- 7214 Rockwood Rd
- 18478 Claybrook St
- 18487 Claybrook St
- 18502 Claybrook St
- 20124 SE Bridgewater Dr
- 19474 SE Stockbridge Dr Unit 68
- 18510 Lake Bend Dr
- 18951 Painted Leaf Ct
