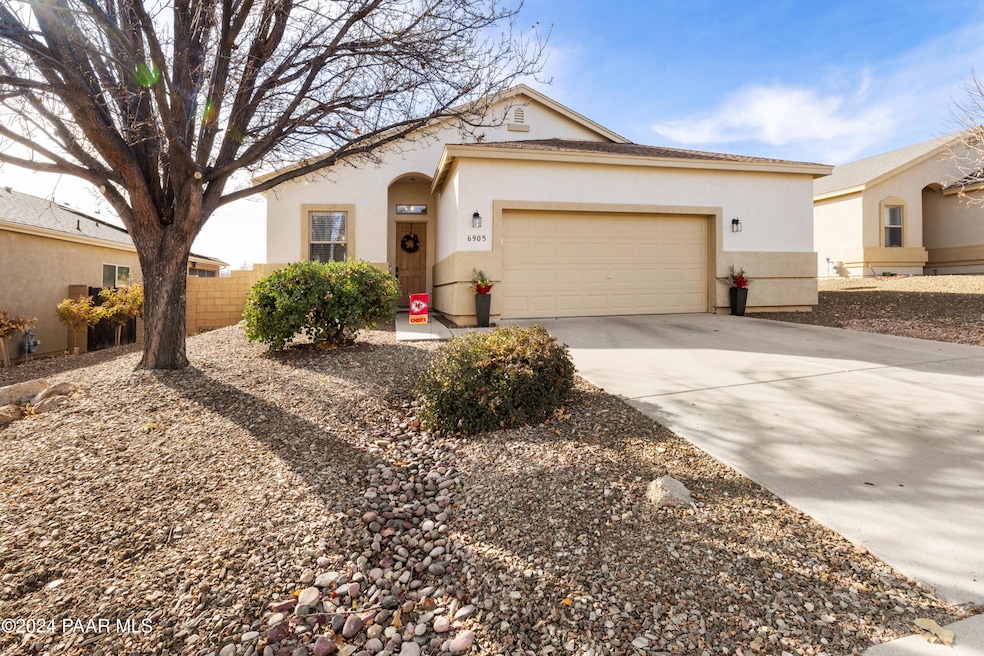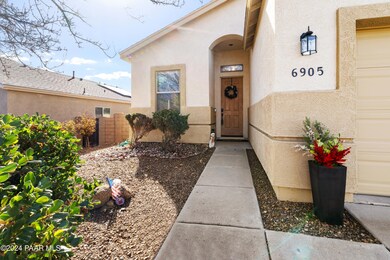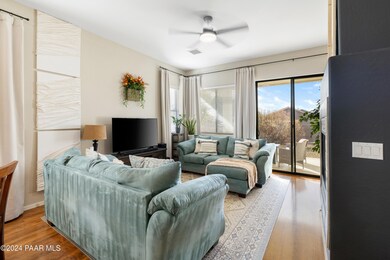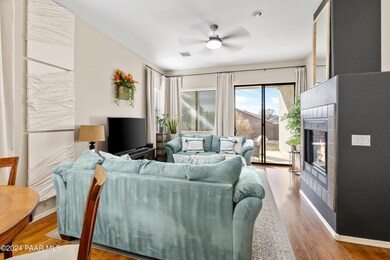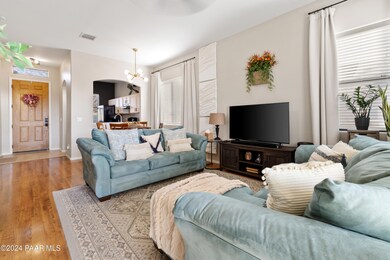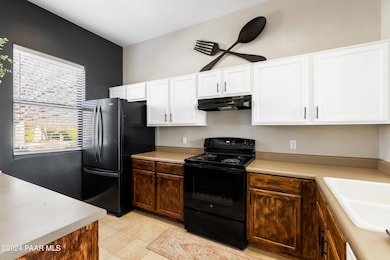
6905 E Yellowglen Dr Prescott Valley, AZ 86314
Granville NeighborhoodHighlights
- View of Trees or Woods
- Double Pane Windows
- Drip System Landscaping
- Covered patio or porch
- Tile Flooring
- Ceiling height of 9 feet or more
About This Home
As of February 2025This beautifully maintained Granville home offers 3 bedrooms and 2 bathrooms and 2 1/2 car garage. The home features a bright, open floor plan. The master bedroom boasts a walk-in closet, and the backyard includes a generously sized patio surrounded by mature trees. Residents enjoy access to all three Granville community centers, which include a clubhouse, gym, pool, basketball court, pickleball courts, and playground!
Home Details
Home Type
- Single Family
Est. Annual Taxes
- $1,717
Year Built
- Built in 2002
Lot Details
- 7,069 Sq Ft Lot
- Back Yard Fenced
- Drip System Landscaping
- Level Lot
- Property is zoned R1L
HOA Fees
- $62 Monthly HOA Fees
Parking
- 2 Car Garage
- Garage Door Opener
- Driveway
Home Design
- Slab Foundation
- Wood Frame Construction
- Composition Roof
- Stucco Exterior
Interior Spaces
- 1,223 Sq Ft Home
- 1-Story Property
- Ceiling height of 9 feet or more
- Ceiling Fan
- Gas Fireplace
- Double Pane Windows
- Vinyl Clad Windows
- Window Screens
- Views of Woods
- Fire and Smoke Detector
Kitchen
- Electric Range
- Microwave
- Dishwasher
- Laminate Countertops
- Disposal
Flooring
- Carpet
- Laminate
- Tile
Bedrooms and Bathrooms
- 3 Bedrooms
- 2 Full Bathrooms
Outdoor Features
- Covered patio or porch
- Rain Gutters
Utilities
- Forced Air Heating and Cooling System
- Underground Utilities
- Electricity To Lot Line
- Natural Gas Water Heater
Community Details
- Association Phone (928) 277-1311
- Granville Subdivision
Listing and Financial Details
- Assessor Parcel Number 116
Map
Home Values in the Area
Average Home Value in this Area
Property History
| Date | Event | Price | Change | Sq Ft Price |
|---|---|---|---|---|
| 02/18/2025 02/18/25 | Sold | $415,000 | 0.0% | $339 / Sq Ft |
| 01/18/2025 01/18/25 | Pending | -- | -- | -- |
| 12/19/2024 12/19/24 | For Sale | $415,000 | 0.0% | $339 / Sq Ft |
| 05/11/2022 05/11/22 | Rented | $2,075 | 0.0% | -- |
| 05/07/2022 05/07/22 | For Rent | $2,075 | -- | -- |
Tax History
| Year | Tax Paid | Tax Assessment Tax Assessment Total Assessment is a certain percentage of the fair market value that is determined by local assessors to be the total taxable value of land and additions on the property. | Land | Improvement |
|---|---|---|---|---|
| 2024 | $1,865 | $32,514 | -- | -- |
| 2023 | $1,865 | $26,826 | $4,482 | $22,344 |
| 2022 | $1,835 | $21,776 | $3,666 | $18,110 |
| 2021 | $1,884 | $20,314 | $3,878 | $16,436 |
| 2020 | $1,818 | $0 | $0 | $0 |
| 2019 | $1,794 | $0 | $0 | $0 |
| 2018 | $1,715 | $0 | $0 | $0 |
| 2017 | $1,682 | $0 | $0 | $0 |
| 2016 | $1,628 | $0 | $0 | $0 |
| 2015 | -- | $0 | $0 | $0 |
| 2014 | -- | $0 | $0 | $0 |
Mortgage History
| Date | Status | Loan Amount | Loan Type |
|---|---|---|---|
| Open | $116,437 | VA | |
| Previous Owner | $359,250 | New Conventional | |
| Previous Owner | $78,200 | New Conventional |
Deed History
| Date | Type | Sale Price | Title Company |
|---|---|---|---|
| Warranty Deed | $415,000 | Roc Title Agency | |
| Warranty Deed | $378,500 | Yavapai Title Agency | |
| Warranty Deed | -- | None Available | |
| Interfamily Deed Transfer | -- | None Available | |
| Interfamily Deed Transfer | -- | Empire West Title Agency Pre | |
| Interfamily Deed Transfer | -- | -- |
Similar Homes in the area
Source: Prescott Area Association of REALTORS®
MLS Number: 1069416
APN: 103-52-116
- 6971 E Yellowglen Dr Unit 1
- 5303 N Willoughby Dr
- 6954 E Byron Place
- 5124 N Carrick Ct Unit 15
- 6949 E Byron Place
- 6945 E Byron Place
- 6937 E Byron Place Unit 15
- 5077 N Bumble Ln
- 6933 E Byron Place Unit 15
- 5076 N Bumble Ln
- 6907 E Byron Place Unit 15
- 5626 N Ardmore Ave
- 5529 N Bremont Ct
- 6893 E Byron Place Unit 15
- 6879 E Byron Place
- 6861 E Byron Place
- 6847 E Byron Place
- 6708 E Tenby Dr
- 6573 E Beckett Trail
- 6560 E Sutton Trail
