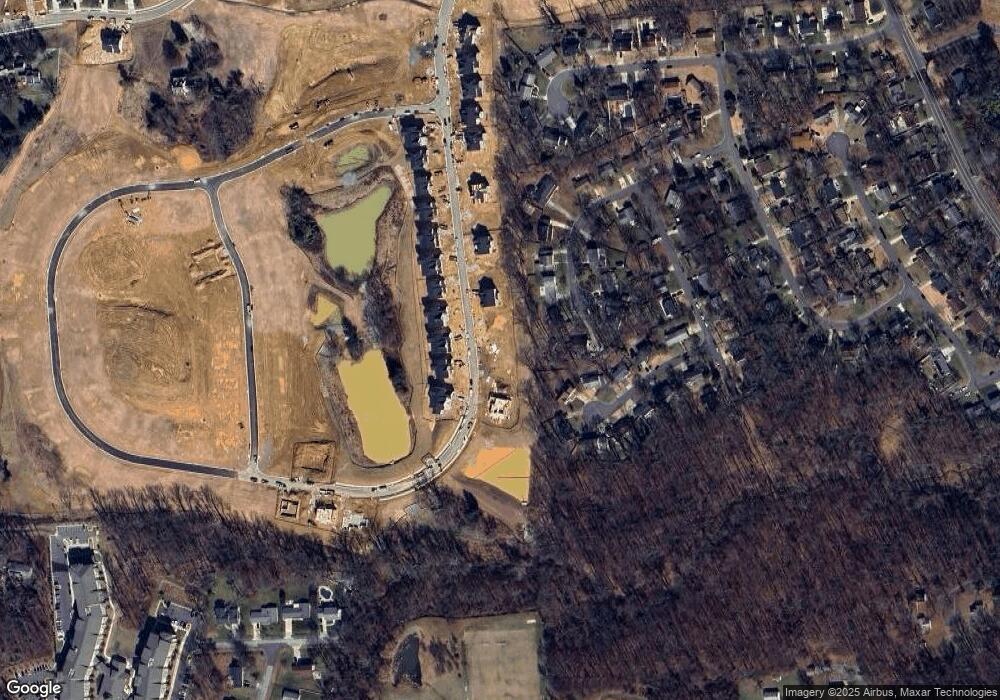
6905 Fountain Park Dr Glenn Dale, MD 20769
4
Beds
3.5
Baths
3,242
Sq Ft
9,600
Sq Ft Lot
Highlights
- New Construction
- 2 Car Attached Garage
- Central Heating and Cooling System
- Traditional Architecture
- More Than Two Accessible Exits
- 60+ Gallon Tank
About This Home
As of September 2024This home is located at 6905 Fountain Park Dr, Glenn Dale, MD 20769 and is currently priced at $806,000, approximately $248 per square foot. This property was built in 2024. 6905 Fountain Park Dr is a home located in Prince George's County with nearby schools including Glenn Dale Elementary School, Thomas Johnson Middle School, and Duval High School.
Home Details
Home Type
- Single Family
Est. Annual Taxes
- $9,618
Year Built
- Built in 2024 | New Construction
Lot Details
- 9,600 Sq Ft Lot
- Property is in excellent condition
- Property is zoned AG
HOA Fees
- $100 Monthly HOA Fees
Parking
- 2 Car Attached Garage
- Front Facing Garage
- Driveway
Home Design
- Traditional Architecture
- Frame Construction
- Concrete Perimeter Foundation
Interior Spaces
- Property has 3 Levels
- Basement
- Drainage System
Bedrooms and Bathrooms
- 4 Main Level Bedrooms
Accessible Home Design
- More Than Two Accessible Exits
Utilities
- Central Heating and Cooling System
- 60+ Gallon Tank
- Private Water Source
Community Details
- Fairway Estates Subdivision
Listing and Financial Details
- Tax Lot 45
- Assessor Parcel Number 17145690802
Map
Create a Home Valuation Report for This Property
The Home Valuation Report is an in-depth analysis detailing your home's value as well as a comparison with similar homes in the area
Home Values in the Area
Average Home Value in this Area
Property History
| Date | Event | Price | Change | Sq Ft Price |
|---|---|---|---|---|
| 01/28/2025 01/28/25 | For Sale | $806,000 | 0.0% | $249 / Sq Ft |
| 09/26/2024 09/26/24 | Sold | $806,000 | -- | $249 / Sq Ft |
| 03/28/2024 03/28/24 | Pending | -- | -- | -- |
Source: Bright MLS
Tax History
| Year | Tax Paid | Tax Assessment Tax Assessment Total Assessment is a certain percentage of the fair market value that is determined by local assessors to be the total taxable value of land and additions on the property. | Land | Improvement |
|---|---|---|---|---|
| 2024 | $301 | $18,900 | $18,900 | $0 |
| 2023 | $210 | $18,900 | $18,900 | $0 |
| 2022 | $301 | $18,900 | $18,900 | $0 |
| 2021 | $301 | $18,900 | $18,900 | $0 |
Source: Public Records
Deed History
| Date | Type | Sale Price | Title Company |
|---|---|---|---|
| Special Warranty Deed | $378,750 | None Listed On Document |
Source: Public Records
Similar Homes in Glenn Dale, MD
Source: Bright MLS
MLS Number: MDPG2139792
APN: 14-5690802
Nearby Homes
- HOMESITE C46 Fountain Park Dr
- 6707 Glenhurst Dr
- 6714 Fountain Park Dr
- 12104 Augusta Dr
- 12005 Prospect View Ave
- 6725 Fountain Park Dr
- 12010 Prospect View Ave
- 7035 Corner Creek Way
- 7035 Corner Creek Way
- 12013 Prospect View Ave
- 7035 Corner Creek Way
- 7037 Corner Creek Way
- 11918 Prospect View Ave
- 11705 Wynnifred Place
- 11708 Wynnifred Place
- 11341 Old Prospect Hill Rd
- 12411 Thompson Rd
- 7301 Quartz Terrace
- 11531 Prospect Hill
- 6320 Bell Station Rd
