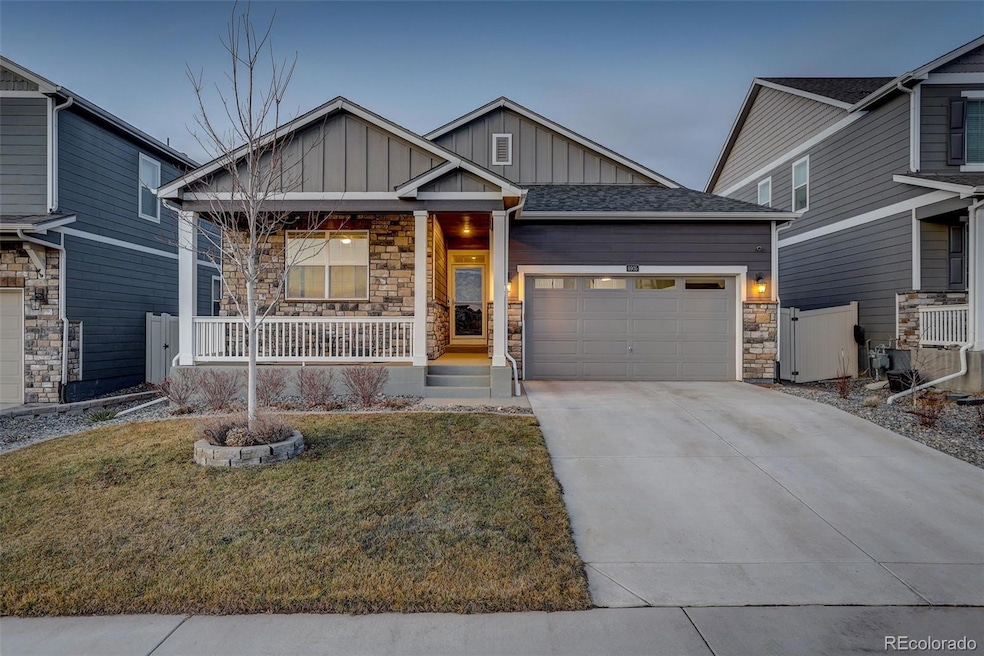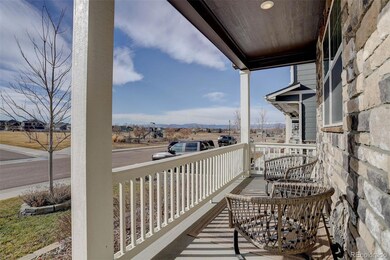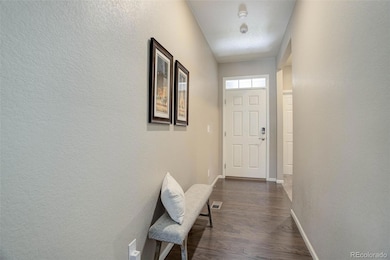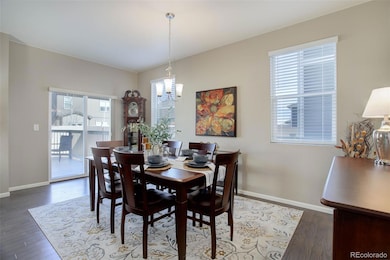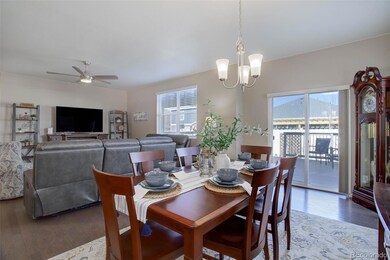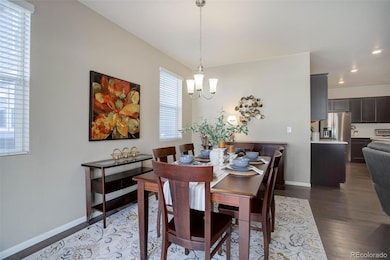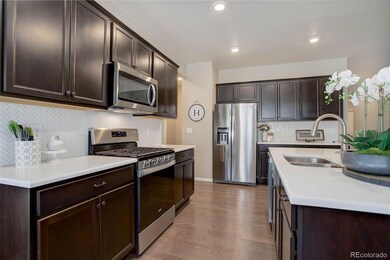
6905 Fraser Cir Frederick, CO 80530
Estimated payment $3,420/month
Highlights
- 2 Car Attached Garage
- 1-Story Property
- Forced Air Heating and Cooling System
About This Home
Move-in ready with over $75K in upgrades showcasing the owner’s commitment to maintaining this home! One of the unique features of this property is the unobstructed view across the street, which overlooks a serene park with no neighboring homes, ensuring privacy and gorgeous, uncompromising views. Take in beautiful mountain views from your peaceful, south-facing covered front porch—perfect for morning coffee or evening relaxation. Step inside the open-concept kitchen and living area, which are designed for effortless entertaining. The true chef’s kitchen is a showstopper, featuring rich dark wood cabinetry, gleaming white stone countertops, a stylish tile backsplash, stainless steel appliances, and a spacious island perfect for meal prep or a quick meal before work or school. The kitchen seamlessly flows into the living area, creating an inviting space ideal for hosting friends and family all year long. The kitchen is thoughtfully designed to be the hub of the home, open to both the living room and dining room, and it offers glass door access to the backyard, making outdoor dining a breeze. Step outside, and you'll discover a backyard oasis waiting for you. Just steps from the backyard, you'll find access to a charming circular walking trail—perfect for a quick stroll, morning exercise, or a peaceful moment. Once the day is over, head to the primary suite, a true retreat featuring a spa-like en-suite with a double sink vanity and sleek glass door shower. The additional bedrooms are spacious and flexible ready to be whatever you need. Located just minutes from Saddleback Golf Course, schools, easy access to highways and shopping, and fantastic dining options, this home offers the perfect balance of tranquility and accessibility. Settle into this vibrant community for years to come and make this house part of your next exciting chapter in Frederick.
Listing Agent
Coldwell Banker Realty 24 Brokerage Email: maldonado.tina76@gmail.com,720-447-3988 License #100076854

Home Details
Home Type
- Single Family
Est. Annual Taxes
- $4,934
Year Built
- Built in 2020
HOA Fees
- $50 Monthly HOA Fees
Parking
- 2 Car Attached Garage
Home Design
- Frame Construction
- Composition Roof
Interior Spaces
- 1,790 Sq Ft Home
- 1-Story Property
Kitchen
- Microwave
- Dishwasher
Bedrooms and Bathrooms
- 3 Main Level Bedrooms
Laundry
- Dryer
- Washer
Schools
- Thunder Valley Elementary And Middle School
- Frederick High School
Additional Features
- 5,500 Sq Ft Lot
- Forced Air Heating and Cooling System
Community Details
- Village East Metro District Association, Phone Number (970) 484-0101
- Village East Community Subdivision
Listing and Financial Details
- Exclusions: Everything not listed under inclusions / sellers personal property / staging items.
- Assessor Parcel Number R8954667
Map
Home Values in the Area
Average Home Value in this Area
Tax History
| Year | Tax Paid | Tax Assessment Tax Assessment Total Assessment is a certain percentage of the fair market value that is determined by local assessors to be the total taxable value of land and additions on the property. | Land | Improvement |
|---|---|---|---|---|
| 2024 | $4,934 | $33,300 | $6,700 | $26,600 |
| 2023 | $4,934 | $33,630 | $6,770 | $26,860 |
| 2022 | $4,152 | $25,700 | $5,210 | $20,490 |
| 2021 | $4,180 | $26,440 | $5,360 | $21,080 |
| 2020 | $646 | $4,110 | $4,110 | $0 |
| 2019 | $283 | $1,780 | $1,780 | $0 |
| 2018 | $7 | $10 | $10 | $0 |
Property History
| Date | Event | Price | Change | Sq Ft Price |
|---|---|---|---|---|
| 03/25/2025 03/25/25 | Pending | -- | -- | -- |
| 02/24/2025 02/24/25 | For Sale | $530,000 | -- | $296 / Sq Ft |
Deed History
| Date | Type | Sale Price | Title Company |
|---|---|---|---|
| Special Warranty Deed | $401,000 | None Available |
Mortgage History
| Date | Status | Loan Amount | Loan Type |
|---|---|---|---|
| Open | $320,800 | New Conventional |
Similar Homes in the area
Source: REcolorado®
MLS Number: 2731560
APN: R8954667
- 6912 Poudre St
- 7231 Clarke Dr
- 7227 Clarke Dr
- 7317 Fraser Cir
- 7222 Aspen Brook Ave
- 7418 Blue River Ave
- 7024 Kali Ct
- 7017 Kali Ct
- 205 Hawthorn St
- 7203 Arkansas St
- 629 Mcclure Ave
- 751 Florence Ave
- 7226 Arkansas St
- 636 Morrison Dr
- 410 Clover Ct
- 7220 Big Thompson Ct
- 6709 2nd St
- 7232 Arkansas St
- 7238 Arkansas St
- 7211 Dolores Ave
