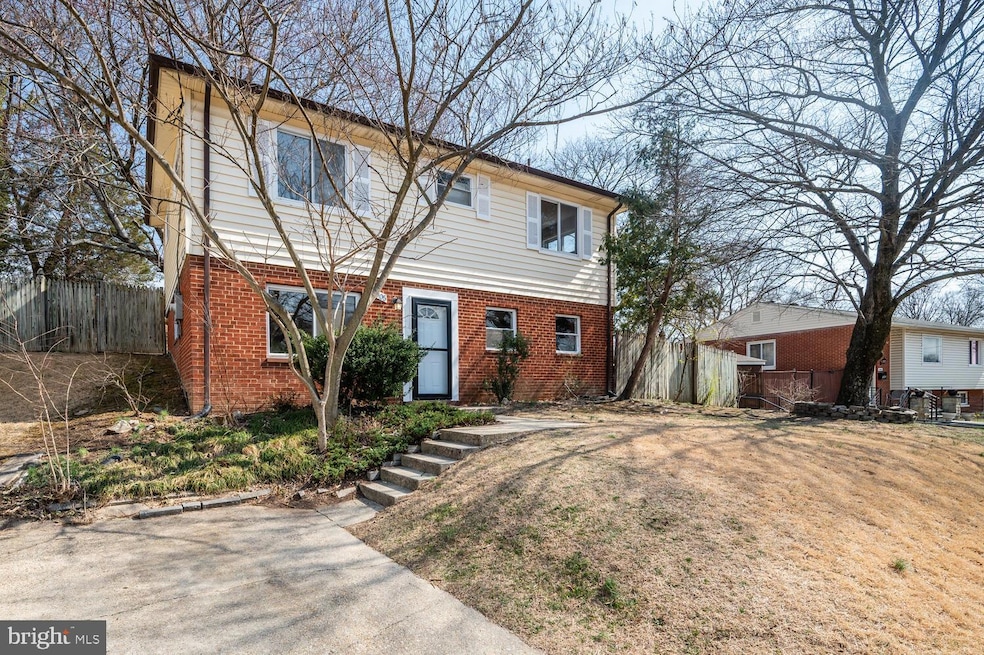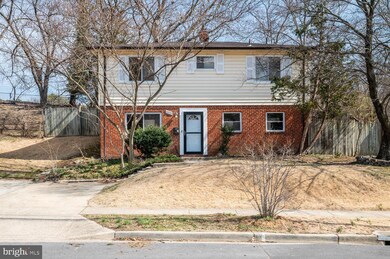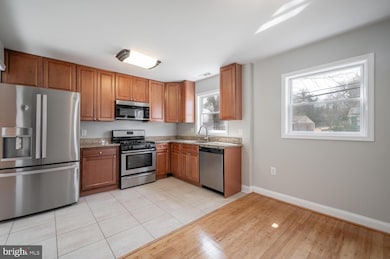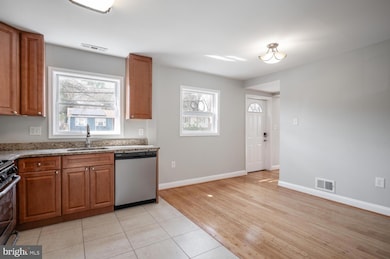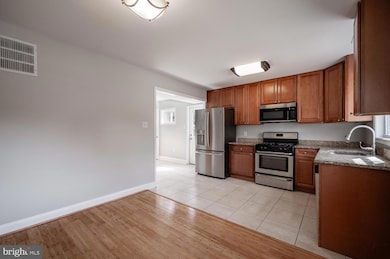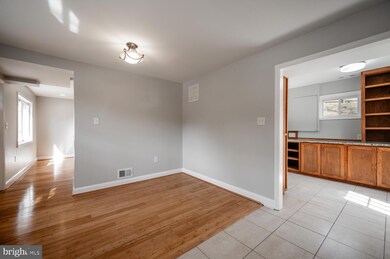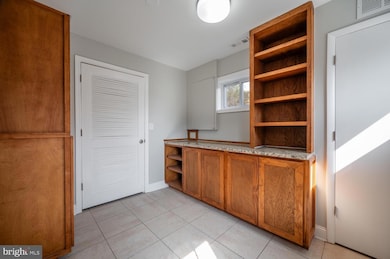
6905 Furman Pkwy Riverdale, MD 20737
Woodlawn NeighborhoodEstimated payment $2,806/month
Highlights
- Colonial Architecture
- No HOA
- Built-In Features
- Wood Flooring
- Stainless Steel Appliances
- Recessed Lighting
About This Home
This updated 4-bedroom, 2.5-bathroom Riverdale home shines with natural light on a spacious lot as the perfect setting. Expansive windows, hardwood floors, lovely tiling and modern finishes encompass the living spaces. The main level includes a bright living room with recessed lighting, a dedicated dining space, and a half bath. The flow to the dining and living areas is ideal for entertaining indoors and out. The open gourmet kitchen features stainless-steel appliances, granite countertops and custom cabinetry. The kitchen leads to an additional versatile space, with a built-in pantry, abundant storage and washer and dryer. Upstairs is a primary bedroom with a full en-suite bath with walk-in shower with ceiling high surround and three additional generous bedrooms and a second full bath. The home’s outdoor spaces will easily become your favorite place to relax and entertain with a large fenced yard and brick patio. Park in the private driveway or there's also plenty of street parking. This quiet neighborhood is conveniently located near plentiful retail and restaurant options and just minutes from Metro and major commuter routes.
Home Details
Home Type
- Single Family
Est. Annual Taxes
- $5,600
Year Built
- Built in 1962
Lot Details
- 7,640 Sq Ft Lot
- Property is zoned RSF65
Parking
- Driveway
Home Design
- Colonial Architecture
- Brick Exterior Construction
- Permanent Foundation
Interior Spaces
- 1,452 Sq Ft Home
- Property has 2 Levels
- Built-In Features
- Recessed Lighting
- Wood Flooring
Kitchen
- Gas Oven or Range
- Built-In Microwave
- Dishwasher
- Stainless Steel Appliances
- Disposal
Bedrooms and Bathrooms
- 4 Bedrooms
- Walk-in Shower
Laundry
- Front Loading Dryer
- Front Loading Washer
Utilities
- Forced Air Heating and Cooling System
- Electric Water Heater
Community Details
- No Home Owners Association
- Beacon Heights Subdivision
Listing and Financial Details
- Tax Lot 9
- Assessor Parcel Number 17020143297
Map
Home Values in the Area
Average Home Value in this Area
Tax History
| Year | Tax Paid | Tax Assessment Tax Assessment Total Assessment is a certain percentage of the fair market value that is determined by local assessors to be the total taxable value of land and additions on the property. | Land | Improvement |
|---|---|---|---|---|
| 2024 | $6,000 | $376,900 | $0 | $0 |
| 2023 | $5,620 | $351,400 | $75,700 | $275,700 |
| 2022 | $5,389 | $335,867 | $0 | $0 |
| 2021 | $5,158 | $320,333 | $0 | $0 |
| 2020 | $3,919 | $304,800 | $70,300 | $234,500 |
| 2019 | $3,745 | $280,067 | $0 | $0 |
| 2018 | $3,565 | $255,333 | $0 | $0 |
| 2017 | $3,415 | $230,600 | $0 | $0 |
| 2016 | -- | $209,667 | $0 | $0 |
| 2015 | $2,716 | $188,733 | $0 | $0 |
| 2014 | $2,716 | $167,800 | $0 | $0 |
Property History
| Date | Event | Price | Change | Sq Ft Price |
|---|---|---|---|---|
| 03/10/2025 03/10/25 | Pending | -- | -- | -- |
| 03/05/2025 03/05/25 | For Sale | $419,000 | +71.0% | $289 / Sq Ft |
| 08/06/2014 08/06/14 | Sold | $245,000 | -2.0% | $169 / Sq Ft |
| 07/09/2014 07/09/14 | Pending | -- | -- | -- |
| 06/28/2014 06/28/14 | For Sale | $249,898 | +48.7% | $172 / Sq Ft |
| 05/22/2014 05/22/14 | Sold | $168,000 | -13.8% | $116 / Sq Ft |
| 04/22/2014 04/22/14 | Pending | -- | -- | -- |
| 04/16/2014 04/16/14 | Price Changed | $195,000 | -2.5% | $134 / Sq Ft |
| 04/06/2014 04/06/14 | For Sale | $200,000 | -- | $138 / Sq Ft |
Deed History
| Date | Type | Sale Price | Title Company |
|---|---|---|---|
| Interfamily Deed Transfer | -- | None Available | |
| Interfamily Deed Transfer | -- | Accommodation | |
| Deed | $245,000 | Brennan Title Company | |
| Deed | -- | -- | |
| Deed | -- | -- | |
| Deed | $83,000 | -- |
Mortgage History
| Date | Status | Loan Amount | Loan Type |
|---|---|---|---|
| Open | $212,000 | Construction | |
| Closed | $172,000 | New Conventional | |
| Closed | $196,000 | New Conventional | |
| Previous Owner | $103,000 | New Conventional | |
| Previous Owner | $101,750 | Stand Alone Refi Refinance Of Original Loan | |
| Previous Owner | $101,750 | Stand Alone Refi Refinance Of Original Loan |
Similar Homes in the area
Source: Bright MLS
MLS Number: MDPG2143652
APN: 02-0143297
- 5405 Newby Ave
- 5800 66th Ave
- 6020 67th Place
- 6913 Freeport St
- 6701 Furman Pkwy
- 5406 67th Ave
- 7106 Patterson St
- 6811 Greenvale Pkwy
- 5704 64th Place
- 4909 70th Ave
- 4828 Woodlawn Dr
- 4905 66th Ave
- 6709 Stanton Rd
- 5614 64th Ave
- 5102 72nd Place
- 6306 Kennedy St
- 6309 Kennedy St
- 6835 1st St
- 6815 First St
- 6700 6700 1st St
