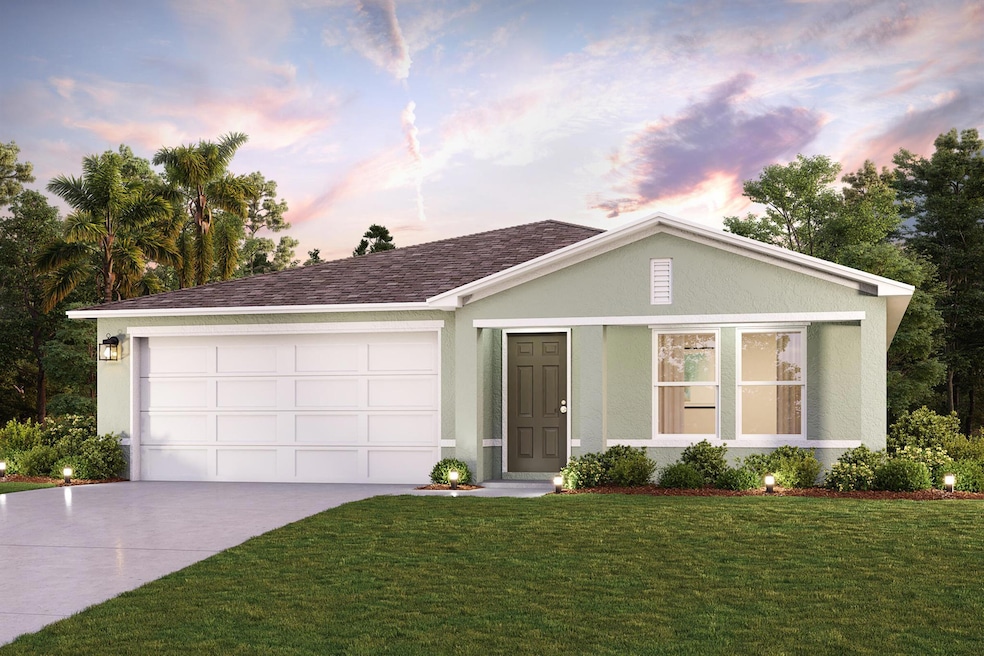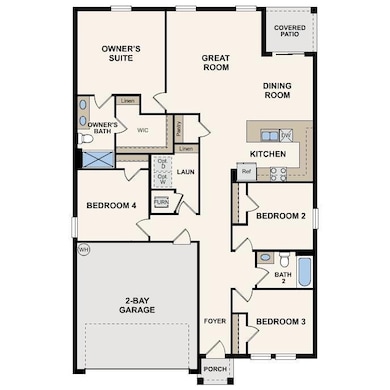
6905 Santa Rosa Pkwy Lakewood Park, FL 34951
Lakewood Park NeighborhoodEstimated payment $1,938/month
Highlights
- Water Views
- Breakfast Area or Nook
- 2 Car Attached Garage
- Great Room
- Thermal Windows
- Walk-In Closet
About This Home
Prepare to be impressed by this DELIGHTFUL New home in the Lakewood Park community! The desirable Quail Ridge Plan features an open living room that flows into a well-appointed dining and kitchen space. The Kitchen features gorgeous cabinets, granite countertops, and Stainless-Steel Appliances (Including a Range with Microwave and Dishwasher). The primary suite has a private bath, dual vanity sinks, and a roomy walk-in closet. This Home also includes 3 additional bedrooms, and a full secondary bath. There is also a 2-car garage.
Home Details
Home Type
- Single Family
Est. Annual Taxes
- $467
Year Built
- Built in 2025 | Under Construction
Lot Details
- 10,454 Sq Ft Lot
- Property is zoned RS-4Co
Parking
- 2 Car Attached Garage
- Garage Door Opener
- Driveway
Home Design
- Shingle Roof
- Composition Roof
Interior Spaces
- 1,673 Sq Ft Home
- 1-Story Property
- Thermal Windows
- Entrance Foyer
- Great Room
- Water Views
- Fire and Smoke Detector
Kitchen
- Breakfast Area or Nook
- Breakfast Bar
- Electric Range
- Microwave
- Dishwasher
Flooring
- Carpet
- Vinyl
Bedrooms and Bathrooms
- 4 Bedrooms
- Walk-In Closet
- 2 Full Bathrooms
- Dual Sinks
Outdoor Features
- Patio
Utilities
- Central Heating and Cooling System
- Heat Pump System
- Well
- Electric Water Heater
- Septic Tank
Community Details
- Built by Wade Jurney Homes
- Lakewood Park Unit 11 Subdivision, Quail Ridge Floorplan
Listing and Financial Details
- Tax Lot 17
- Assessor Parcel Number 130161302580002
Map
Home Values in the Area
Average Home Value in this Area
Tax History
| Year | Tax Paid | Tax Assessment Tax Assessment Total Assessment is a certain percentage of the fair market value that is determined by local assessors to be the total taxable value of land and additions on the property. | Land | Improvement |
|---|---|---|---|---|
| 2024 | $430 | $39,100 | $39,100 | -- |
| 2023 | $430 | $35,000 | $35,000 | $0 |
| 2022 | $394 | $31,500 | $31,500 | $0 |
| 2021 | $288 | $15,800 | $15,800 | $0 |
| 2020 | $241 | $10,600 | $10,600 | $0 |
| 2019 | $182 | $8,700 | $8,700 | $0 |
| 2018 | $143 | $8,300 | $8,300 | $0 |
| 2017 | $122 | $6,000 | $6,000 | $0 |
| 2016 | $111 | $5,600 | $5,600 | $0 |
| 2015 | $104 | $5,300 | $5,300 | $0 |
| 2014 | $93 | $4,510 | $0 | $0 |
Property History
| Date | Event | Price | Change | Sq Ft Price |
|---|---|---|---|---|
| 04/18/2025 04/18/25 | For Sale | $340,990 | +583.3% | $204 / Sq Ft |
| 05/28/2024 05/28/24 | Sold | $49,900 | 0.0% | -- |
| 03/29/2024 03/29/24 | Pending | -- | -- | -- |
| 03/18/2024 03/18/24 | For Sale | $49,900 | -- | -- |
Deed History
| Date | Type | Sale Price | Title Company |
|---|---|---|---|
| Deed | $49,900 | First American Title Insurance | |
| Warranty Deed | $7,500 | Liberty Ttl Co Of America In | |
| Warranty Deed | $39,500 | Commercial Title Svcs Inc | |
| Warranty Deed | $16,000 | -- | |
| Public Action Common In Florida Clerks Tax Deed Or Tax Deeds Or Property Sold For Taxes | $1,800 | -- |
Mortgage History
| Date | Status | Loan Amount | Loan Type |
|---|---|---|---|
| Previous Owner | $31,600 | Purchase Money Mortgage | |
| Previous Owner | $9,230 | No Value Available |
Similar Homes in the area
Source: BeachesMLS
MLS Number: R11082739
APN: 13-01-613-0258-0002
- 7109 Santa Rosa Pkwy
- 7106 Pacific Ave
- 6905 Plumosa Ln
- 7401 Winter Garden Pkwy
- 8706 Fort Pierce Blvd
- 8702 Fort Pierce Blvd
- 8704 Fort Pierce Blvd
- 7004 Georges Rd
- 7505 Sebastian Rd
- 7002 Georges Rd
- 8305 Winter Garden Pkwy
- 5511 Winter Garden Pkwy
- 7804 Holopaw Ave
- 7202 Donlon Rd
- 7802 Pacific Ave
- 7406 Donlon Rd
- 5812 Shannon Dr
- 7601 Donlon Rd
- 5906 Shannon Dr
- 5707 University Ln

