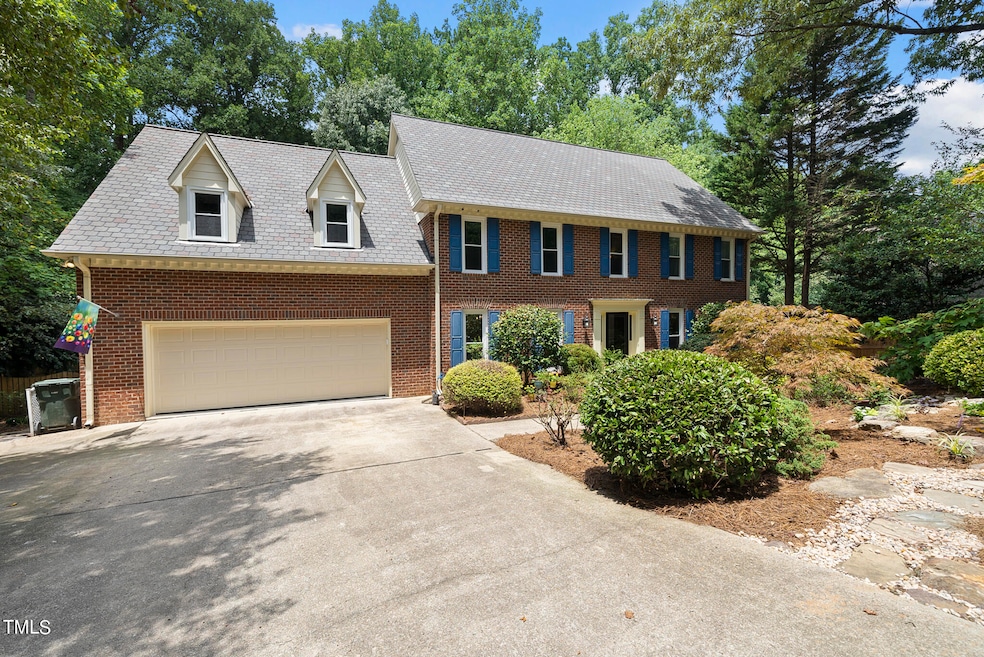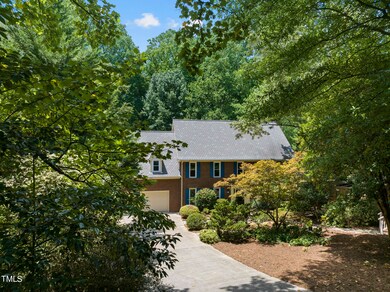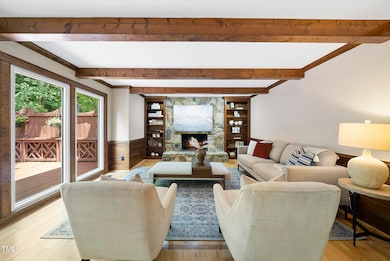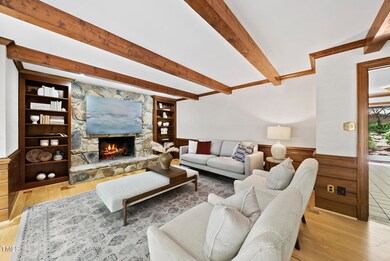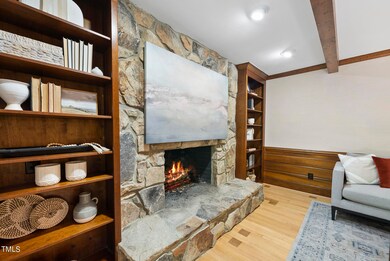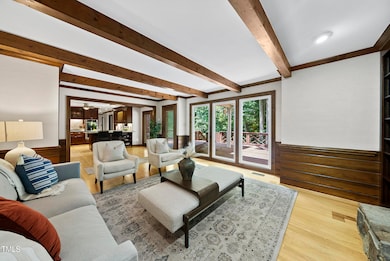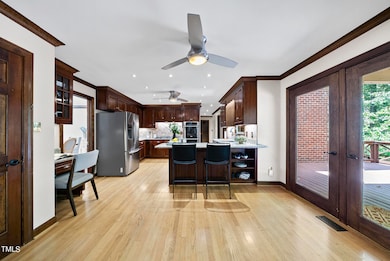
6905 Slade Hill Rd Raleigh, NC 27615
Highlights
- In Ground Pool
- View of Trees or Woods
- Wood Flooring
- West Millbrook Middle School Rated A-
- Traditional Architecture
- Main Floor Bedroom
About This Home
As of October 2024Step inside a hidden gem tucked away in a peaceful cul-de-sac in the prestigious North Ridge neighborhood. This home offers more than just a place to live—it provides a lifestyle. The timeless brick construction and spacious 2-car garage complement the charm and comfort of this 5-bedroom, 3-bathroom residence.
Upon entering, you'll be greeted by a formal dining room perfect for hosting dinner parties and a versatile family room that could serve as a home office. The main level also features a spacious laundry room with built-in cabinets & second fridge and a conveniently located bedroom that can be used as an additional workspace or guest room.
The upper level (3rd floor) features a massive bonus room with stylish recently painted wood paneling and skylight windows that keep the room bright all day. The second level is home to 4 large bedrooms and a game room equipped with a pool table and a wet bar, making it the ultimate spot for entertaining and enjoying games with friends and family.
The outdoor space is where this property truly shines. The large, wooded lot offers privacy and peace, creating your own personal haven. Dive into the refreshing pool on hot summer days, or gather around the fire pit in the evenings for cozy conversations under the stars. The fenced-in backyard is perfect for pets to play safely, while the expansive patio and seating areas provide endless possibilities for outdoor dining, lounging, and entertaining.
Nestled in North Ridge, this home is part of a close-knit community with a welcoming atmosphere. Enjoy leisurely strolls through tree-lined streets, connect with friendly neighbors, and take advantage of nearby parks, top-rated schools, and an array of shopping and dining options. Commuting is a breeze with easy access to major highways.
Welcome!
Home Details
Home Type
- Single Family
Est. Annual Taxes
- $8,512
Year Built
- Built in 1982
Lot Details
- 0.58 Acre Lot
- Cul-De-Sac
- Gated Home
- Wood Fence
- Landscaped
- Lot Sloped Down
- Back Yard Fenced and Front Yard
Parking
- 2 Car Attached Garage
- Front Facing Garage
- Garage Door Opener
- Private Driveway
- 4 Open Parking Spaces
Property Views
- Woods
- Neighborhood
Home Design
- Traditional Architecture
- Brick Exterior Construction
- Raised Foundation
- Architectural Shingle Roof
Interior Spaces
- 4,551 Sq Ft Home
- 2-Story Property
- Wet Bar
- Central Vacuum
- Built-In Features
- Bookcases
- Bar Fridge
- Crown Molding
- Beamed Ceilings
- Smooth Ceilings
- Ceiling Fan
- Skylights
- Recessed Lighting
- Chandelier
- Screen For Fireplace
- Gas Log Fireplace
- Blinds
- Window Screens
- French Doors
- Entrance Foyer
- Family Room
- Living Room with Fireplace
- Breakfast Room
- Dining Room
- Bonus Room
- Game Room
- Basement
- Crawl Space
- Pull Down Stairs to Attic
- Storm Doors
Kitchen
- Eat-In Kitchen
- Breakfast Bar
- Built-In Double Convection Oven
- Built-In Gas Oven
- Gas Cooktop
- Down Draft Cooktop
- Dishwasher
- Stainless Steel Appliances
- Granite Countertops
- Disposal
Flooring
- Wood
- Ceramic Tile
Bedrooms and Bathrooms
- 5 Bedrooms
- Main Floor Bedroom
- Walk-In Closet
- 3 Full Bathrooms
- Double Vanity
- Separate Shower in Primary Bathroom
- Soaking Tub
- Walk-in Shower
Laundry
- Laundry Room
- Laundry on main level
- Dryer
- Washer
- Sink Near Laundry
Pool
- In Ground Pool
- Outdoor Pool
- Vinyl Pool
- Pool Cover
- Diving Board
Outdoor Features
- Fire Pit
- Gazebo
- Rain Gutters
Location
- Property is near a golf course
Schools
- North Ridge Elementary School
- West Millbrook Middle School
- Millbrook High School
Utilities
- Multiple cooling system units
- Forced Air Heating and Cooling System
- Heating System Uses Natural Gas
- Heat Pump System
- Natural Gas Connected
- High Speed Internet
- Cable TV Available
Community Details
- No Home Owners Association
- North Ridge Subdivision
Listing and Financial Details
- Assessor Parcel Number 1717629923
Map
Home Values in the Area
Average Home Value in this Area
Property History
| Date | Event | Price | Change | Sq Ft Price |
|---|---|---|---|---|
| 10/29/2024 10/29/24 | Sold | $1,075,000 | 0.0% | $236 / Sq Ft |
| 09/25/2024 09/25/24 | Pending | -- | -- | -- |
| 08/21/2024 08/21/24 | Off Market | $1,075,000 | -- | -- |
| 08/20/2024 08/20/24 | Pending | -- | -- | -- |
| 07/10/2024 07/10/24 | For Sale | $1,175,000 | -- | $258 / Sq Ft |
Tax History
| Year | Tax Paid | Tax Assessment Tax Assessment Total Assessment is a certain percentage of the fair market value that is determined by local assessors to be the total taxable value of land and additions on the property. | Land | Improvement |
|---|---|---|---|---|
| 2024 | $8,512 | $977,770 | $430,000 | $547,770 |
| 2023 | $6,232 | $569,884 | $150,000 | $419,884 |
| 2022 | $5,790 | $569,884 | $150,000 | $419,884 |
| 2021 | $5,565 | $569,884 | $150,000 | $419,884 |
| 2020 | $5,464 | $569,884 | $150,000 | $419,884 |
| 2019 | $5,918 | $508,921 | $180,000 | $328,921 |
| 2018 | $5,580 | $508,921 | $180,000 | $328,921 |
| 2017 | $5,314 | $508,921 | $180,000 | $328,921 |
| 2016 | $5,205 | $508,921 | $180,000 | $328,921 |
| 2015 | -- | $506,079 | $180,000 | $326,079 |
| 2014 | -- | $506,079 | $180,000 | $326,079 |
Mortgage History
| Date | Status | Loan Amount | Loan Type |
|---|---|---|---|
| Open | $500,000 | Credit Line Revolving | |
| Closed | $390,000 | Credit Line Revolving |
Deed History
| Date | Type | Sale Price | Title Company |
|---|---|---|---|
| Deed | $264,000 | -- |
Similar Homes in Raleigh, NC
Source: Doorify MLS
MLS Number: 10040314
APN: 1717.15-62-9923-000
- 6816 Rainwater Rd
- 6819 Rainwater Rd
- 6844 Greystone Dr
- 2213 Weybridge Dr
- 7000 N Ridge Dr
- 6709 Johnsdale Rd
- 2321 Ravenhill Dr
- 1700 Fordyce Ct
- 6512 Johnsdale Rd
- 6805 Greystone Dr
- 6311 Johnsdale Rd
- 7217 Manor Oaks Dr
- 7015 Litchford Rd
- 1400 Hedgelawn Way
- 7201 N Ridge Dr
- 6417 Meadow View Dr
- 1526 Woodcroft Dr
- 6414 Meadow View Dr
- 6309 Johnsdale Rd
- 6309 Litchford Rd
