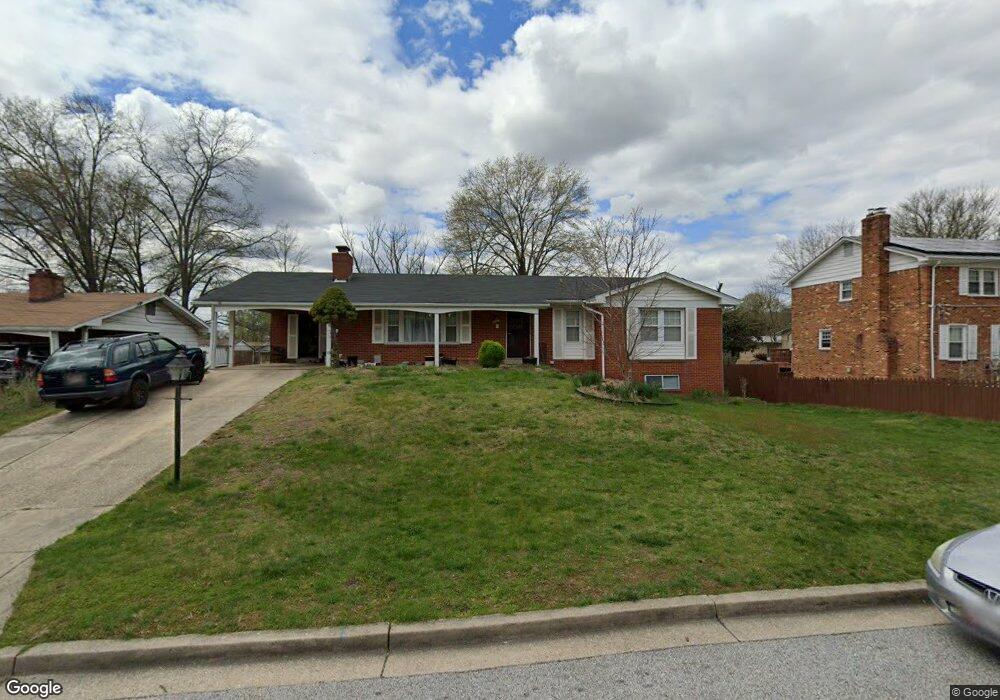
6905 Trowbridge Place Fort Washington, MD 20744
Estimated payment $2,682/month
Total Views
8,094
5
Beds
3
Baths
3,080
Sq Ft
0.29
Acres
Highlights
- Rambler Architecture
- No HOA
- Forced Air Heating and Cooling System
- 2 Fireplaces
- 1 Attached Carport Space
About This Home
COMING SOON!
Home Details
Home Type
- Single Family
Est. Annual Taxes
- $2,722
Year Built
- Built in 1966
Lot Details
- 0.29 Acre Lot
- Back Yard Fenced
- Property is zoned R80
Home Design
- Rambler Architecture
- Brick Exterior Construction
Interior Spaces
- Property has 2 Levels
- 2 Fireplaces
Bedrooms and Bathrooms
Finished Basement
- Walk-Out Basement
- Rear Basement Entry
Parking
- 7 Parking Spaces
- 6 Driveway Spaces
- 1 Attached Carport Space
- On-Street Parking
Schools
- Apple Grove Elementary School
- Isaac J. Gourdine Middle School
- Oxon Hill High School
Utilities
- Forced Air Heating and Cooling System
- Natural Gas Water Heater
Community Details
- No Home Owners Association
- Rosecroft Park Subdivision
Listing and Financial Details
- Coming Soon on 5/1/25
- Tax Lot 4
- Assessor Parcel Number 17121372200
Map
Create a Home Valuation Report for This Property
The Home Valuation Report is an in-depth analysis detailing your home's value as well as a comparison with similar homes in the area
Home Values in the Area
Average Home Value in this Area
Tax History
| Year | Tax Paid | Tax Assessment Tax Assessment Total Assessment is a certain percentage of the fair market value that is determined by local assessors to be the total taxable value of land and additions on the property. | Land | Improvement |
|---|---|---|---|---|
| 2024 | $4,920 | $365,100 | $86,700 | $278,400 |
| 2023 | $4,035 | $362,867 | $0 | $0 |
| 2022 | $4,691 | $360,633 | $0 | $0 |
| 2021 | $4,559 | $358,400 | $75,800 | $282,600 |
| 2020 | $4,449 | $340,700 | $0 | $0 |
| 2019 | $4,316 | $323,000 | $0 | $0 |
| 2018 | $4,115 | $305,300 | $75,800 | $229,500 |
| 2017 | $3,939 | $277,300 | $0 | $0 |
| 2016 | -- | $249,300 | $0 | $0 |
| 2015 | $3,658 | $221,300 | $0 | $0 |
| 2014 | $3,658 | $221,300 | $0 | $0 |
Source: Public Records
Deed History
| Date | Type | Sale Price | Title Company |
|---|---|---|---|
| Deed | $213,000 | -- |
Source: Public Records
Mortgage History
| Date | Status | Loan Amount | Loan Type |
|---|---|---|---|
| Open | $217,000 | New Conventional | |
| Closed | $228,000 | Stand Alone Second | |
| Closed | $100,000 | Credit Line Revolving | |
| Closed | $238,000 | Stand Alone Refi Refinance Of Original Loan |
Source: Public Records
Similar Homes in Fort Washington, MD
Source: Bright MLS
MLS Number: MDPG2141210
APN: 12-1372200
Nearby Homes
- 7000 Calvin Ct
- 7010 Haverhill St
- 6532 Bock Rd
- 6903 Bock Rd
- 2612 Henson Valley Way
- 2600 Kingsway Rd
- 7009 Shagbark Ct
- 6338 Bentham Ct
- 6314 Bentham Ct
- 6225 Dimrill Ct
- 6900 Stirling St
- 7257 Crafford Place
- 2205 Piermont Dr
- 3016 Gallop Way
- 6126 Kildare Ct
- 6506 Joe Klutsch Dr
- 6400 Saint Ignatius Dr Unit 5103
- 0 Saint Barnabas Rd
