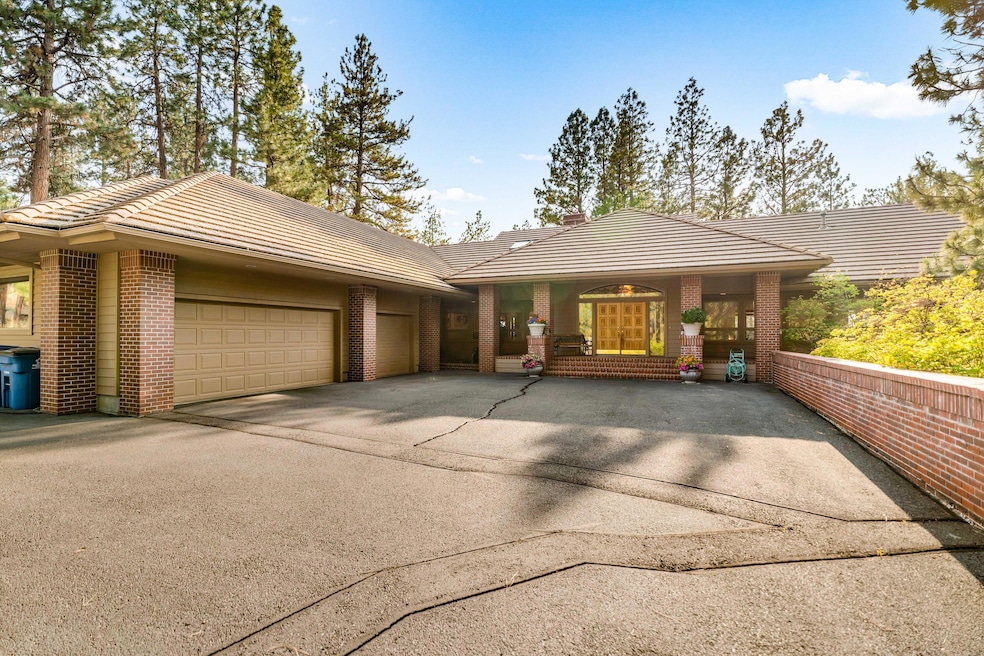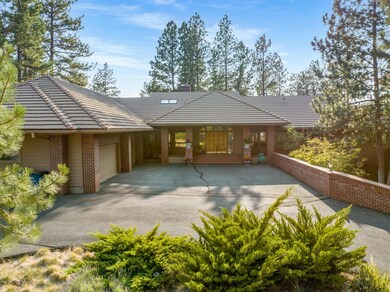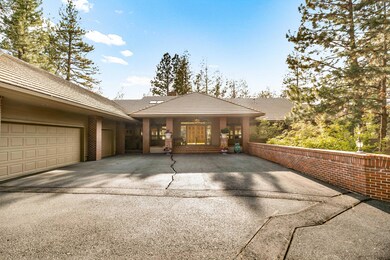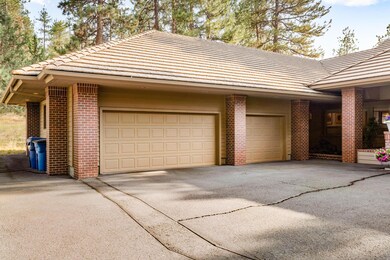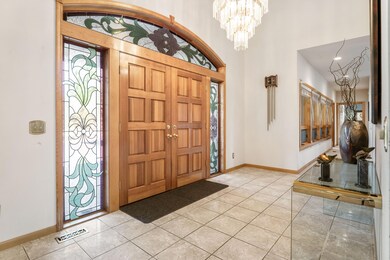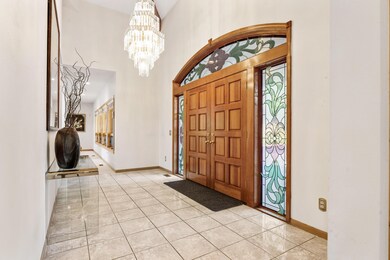
69050 Barclay Place Sisters, OR 97759
Highlights
- Horse Property
- RV Garage
- Two Primary Bedrooms
- Sisters Elementary School Rated A-
- Second Garage
- Mountain View
About This Home
As of March 2025Listed at $1,295,000, this custom-built 1992 home sits on nearly 5 acres of pristine, private, wooded land with stunning Cascade Mountain views. This property is an exceptional value for those with vision. The home, though in original condition, offers a solid, quality construction and is ready for updates—priced aggressively to reflect this. Featuring a spacious 3-car garage plus a shop with RV bay, there's ample room for storage, hobbies, or a workshop. Enjoy abundant wildlife, peace, and natural beauty from your own backyard. This is a rare chance to create your dream home in an incredible location, all while building equity. The value here is clear—don't miss this unbeatable opportunity to own a slice of paradise at a fraction of the cost! Bring your vision and make this your own.
Home Details
Home Type
- Single Family
Est. Annual Taxes
- $17,484
Year Built
- Built in 1992
Lot Details
- 4.81 Acre Lot
- Landscaped
- Corner Lot
- Sloped Lot
- Wooded Lot
- Property is zoned RR10, AS, RR10, AS
HOA Fees
- $33 Monthly HOA Fees
Parking
- 6 Car Garage
- Second Garage
- Workshop in Garage
- Garage Door Opener
- Driveway
- RV Garage
Home Design
- Northwest Architecture
- Slab Foundation
- Frame Construction
- Tile Roof
- Metal Roof
Interior Spaces
- 3,444 Sq Ft Home
- 1-Story Property
- Wired For Sound
- Wired For Data
- Built-In Features
- Vaulted Ceiling
- Ceiling Fan
- Skylights
- Wood Burning Fireplace
- Double Pane Windows
- Wood Frame Window
- Family Room with Fireplace
- Living Room with Fireplace
- Dining Room
- Sun or Florida Room
- Mountain Views
- Laundry Room
Kitchen
- Breakfast Bar
- Oven
- Range
- Microwave
- Dishwasher
- Kitchen Island
- Tile Countertops
Flooring
- Carpet
- Tile
- Vinyl
Bedrooms and Bathrooms
- 3 Bedrooms
- Double Master Bedroom
- Walk-In Closet
- In-Law or Guest Suite
- Double Vanity
- Hydromassage or Jetted Bathtub
- Bathtub Includes Tile Surround
Home Security
- Surveillance System
- Smart Thermostat
- Fire and Smoke Detector
Accessible Home Design
- Accessible Bedroom
- Accessible Hallway
- Accessible Doors
Outdoor Features
- Horse Property
- Deck
- Patio
Schools
- Sisters Elementary School
- Sisters Middle School
- Sisters High School
Utilities
- Cooling Available
- Forced Air Heating System
- Heating System Uses Wood
- Heat Pump System
- Private Water Source
- Well
- Water Heater
- Septic Tank
- Private Sewer
- Leach Field
Listing and Financial Details
- Probate Listing
- No Short Term Rentals Allowed
- Legal Lot and Block 8 / 2
- Assessor Parcel Number 142969
Community Details
Overview
- Barclay Place Subdivision
- The community has rules related to covenants, conditions, and restrictions
- Property is near a preserve or public land
Recreation
- Trails
- Snow Removal
Map
Home Values in the Area
Average Home Value in this Area
Property History
| Date | Event | Price | Change | Sq Ft Price |
|---|---|---|---|---|
| 03/27/2025 03/27/25 | Sold | $1,150,000 | -9.8% | $334 / Sq Ft |
| 02/11/2025 02/11/25 | For Sale | $1,275,000 | +10.9% | $370 / Sq Ft |
| 02/10/2025 02/10/25 | Off Market | $1,150,000 | -- | -- |
| 02/10/2025 02/10/25 | Pending | -- | -- | -- |
| 01/02/2025 01/02/25 | Price Changed | $1,275,000 | -1.5% | $370 / Sq Ft |
| 08/25/2024 08/25/24 | Price Changed | $1,295,000 | -7.4% | $376 / Sq Ft |
| 08/12/2024 08/12/24 | For Sale | $1,399,000 | -- | $406 / Sq Ft |
Tax History
| Year | Tax Paid | Tax Assessment Tax Assessment Total Assessment is a certain percentage of the fair market value that is determined by local assessors to be the total taxable value of land and additions on the property. | Land | Improvement |
|---|---|---|---|---|
| 2024 | $17,994 | $1,159,180 | -- | -- |
| 2023 | $17,484 | $1,125,420 | $0 | $0 |
| 2022 | $16,112 | $1,060,830 | $0 | $0 |
| 2021 | $16,200 | $1,029,940 | $0 | $0 |
| 2020 | $15,375 | $1,029,940 | $0 | $0 |
| 2019 | $15,005 | $999,950 | $0 | $0 |
| 2018 | $14,518 | $970,830 | $0 | $0 |
| 2017 | $14,068 | $942,560 | $0 | $0 |
| 2016 | $13,890 | $915,110 | $0 | $0 |
| 2015 | $13,008 | $888,460 | $0 | $0 |
| 2014 | $12,222 | $862,590 | $0 | $0 |
Mortgage History
| Date | Status | Loan Amount | Loan Type |
|---|---|---|---|
| Previous Owner | $938,250 | Reverse Mortgage Home Equity Conversion Mortgage |
Deed History
| Date | Type | Sale Price | Title Company |
|---|---|---|---|
| Personal Reps Deed | $1,150,000 | Western Title |
Similar Homes in Sisters, OR
Source: Southern Oregon MLS
MLS Number: 220188050
APN: 142969
- 69027 Bay Place
- 68995 Barclay Ct
- 69015 Barclay Ct
- 1104 E Horse Back Trail
- 16158 Oregon 126
- 995 E Horse Back Trail
- 16400 Riata Dr
- 1021 E Cascade Ave
- 973 E Cascade Ave
- 921 E Cascade Ave
- 390 E Diamond Peak Ave
- 0 Lots A and C Unit 24044762
- 271 E Diamond Peak Ave
- 69223 Crooked Horseshoe Rd
- 230 E Diamond Peak Ave Unit 32
- 1151 N Jantzen Ct
- 714 S Wrangler Ct
- 131 W Clearpine Dr
- 0 N Spruce St
- 141 W Clearpine Dr
