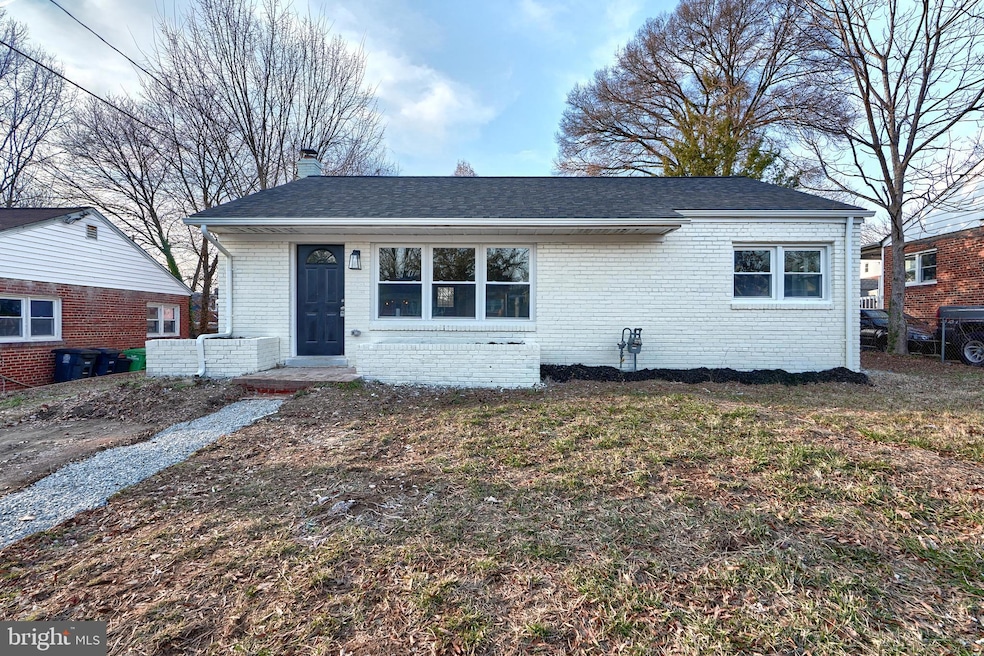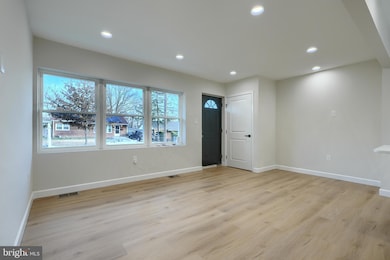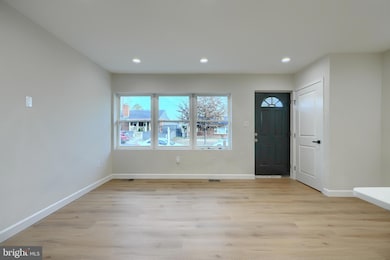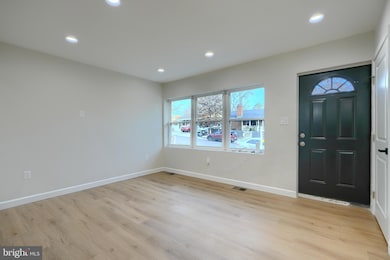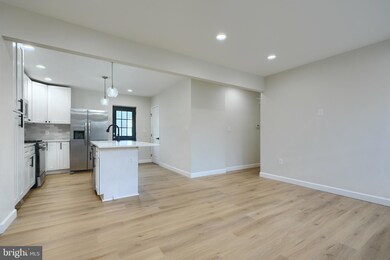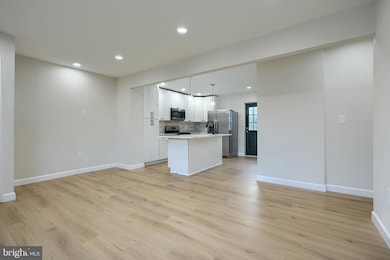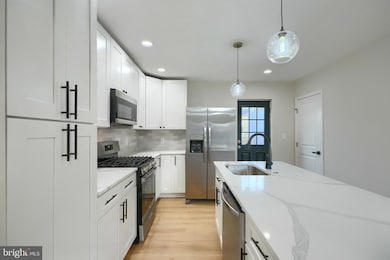
6906 Randolph St Hyattsville, MD 20784
Radiant Valley NeighborhoodHighlights
- Rambler Architecture
- No HOA
- Forced Air Heating and Cooling System
About This Home
As of February 2025Welcome to 6906 Randolph Street! This home has been renovated from top to bottom. There's 6 bedrooms and 2 full bathrooms with 2 kitchens, 2 washer/dryers hook ups, and 2 separate entrances! Great for large families, someone who would want to live upstairs and rent the basement, or an investor looking for a turn key property to rent both up and downstairs! When you first walk in you'll notice the beautiful LVP flooring throughout the main level. Washer/dryer hook up is in the closet right when you first walk in. This home offers a open concept with beautiful kitchen including brand new stainless steel appliances, quartz countertops, island and tile backsplash. The upstairs has 3 bedrooms and 1 full bathroom with double vanities. Downstairs offers a second kitchen with refrigerator, stove and new cabinets and quartz countertops. The basement has LVP throughout the main level with a living room, laundry and 3 bedrooms and 1 full bathroom with a double vanity. NEW updates include Roof, Windows, HVAC, plumbing, flooring, kitchen, appliances, carpet, waterproofing of basement (french drain), exterior and interior paint. The back yard is flat and perfect for entertaining! There's a driveway at the house and ample street parking. The home is close to major highways, minutes from DC and Orange/Silver line within walking distance or short drive. Make an appointment today, you don't want to miss out on this one!
Home Details
Home Type
- Single Family
Est. Annual Taxes
- $3,879
Year Built
- Built in 1951
Lot Details
- 6,010 Sq Ft Lot
- Property is zoned RSF65
Home Design
- Rambler Architecture
- Brick Exterior Construction
- Permanent Foundation
Interior Spaces
- Property has 2 Levels
- Finished Basement
Bedrooms and Bathrooms
Parking
- Driveway
- On-Street Parking
Utilities
- Forced Air Heating and Cooling System
- Cooling System Utilizes Natural Gas
- Electric Water Heater
Community Details
- No Home Owners Association
- Radiant Valley Subdivision
Listing and Financial Details
- Tax Lot 6
- Assessor Parcel Number 17020181602
Map
Home Values in the Area
Average Home Value in this Area
Property History
| Date | Event | Price | Change | Sq Ft Price |
|---|---|---|---|---|
| 02/10/2025 02/10/25 | Sold | $479,990 | 0.0% | $249 / Sq Ft |
| 12/29/2024 12/29/24 | For Sale | $479,990 | -- | $249 / Sq Ft |
Tax History
| Year | Tax Paid | Tax Assessment Tax Assessment Total Assessment is a certain percentage of the fair market value that is determined by local assessors to be the total taxable value of land and additions on the property. | Land | Improvement |
|---|---|---|---|---|
| 2024 | $3,539 | $261,033 | $0 | $0 |
| 2023 | $3,400 | $243,800 | $70,400 | $173,400 |
| 2022 | $3,284 | $237,833 | $0 | $0 |
| 2021 | $6,911 | $231,867 | $0 | $0 |
| 2020 | $3,127 | $225,900 | $70,200 | $155,700 |
| 2019 | $3,032 | $212,767 | $0 | $0 |
| 2018 | $2,921 | $199,633 | $0 | $0 |
| 2017 | $2,827 | $186,500 | $0 | $0 |
| 2016 | -- | $173,600 | $0 | $0 |
| 2015 | $3,405 | $160,700 | $0 | $0 |
| 2014 | $3,405 | $147,800 | $0 | $0 |
Mortgage History
| Date | Status | Loan Amount | Loan Type |
|---|---|---|---|
| Previous Owner | $365,000 | New Conventional | |
| Previous Owner | $258,250 | VA | |
| Previous Owner | $258,250 | VA | |
| Previous Owner | $60,300 | Purchase Money Mortgage | |
| Previous Owner | $60,300 | Purchase Money Mortgage |
Deed History
| Date | Type | Sale Price | Title Company |
|---|---|---|---|
| Deed | $479,990 | Charter Title | |
| Deed | $250,000 | Clear Title Group | |
| Deed | $250,000 | -- | |
| Deed | $250,000 | -- | |
| Deed | $165,000 | -- | |
| Deed | $165,000 | -- | |
| Deed | $116,500 | -- |
Similar Homes in Hyattsville, MD
Source: Bright MLS
MLS Number: MDPG2136424
APN: 02-0181602
- 6918 Randolph St
- 6840 Standish Dr
- 4006 70th Ave
- 3902 Thornwood Rd
- 4102 71st Ave
- 3717 Harmon Ave
- 4120 Fairfax St
- 3903 73rd Ave
- 3706 Ingalls Ave
- 4205 73rd Ave
- 3118 Belair Gate Ln
- 3135 Belair Gate Ln
- 2900 Pinebrook Rd
- 6904 Stoddert Ln
- 7414 Parkwood St
- 3503 65th Ave
- 2724 Duvall Ridge Rd Unit 423
- 6500 Hawthorne St
- 6420 Kilmer St
- 6414 Old Landover Rd
