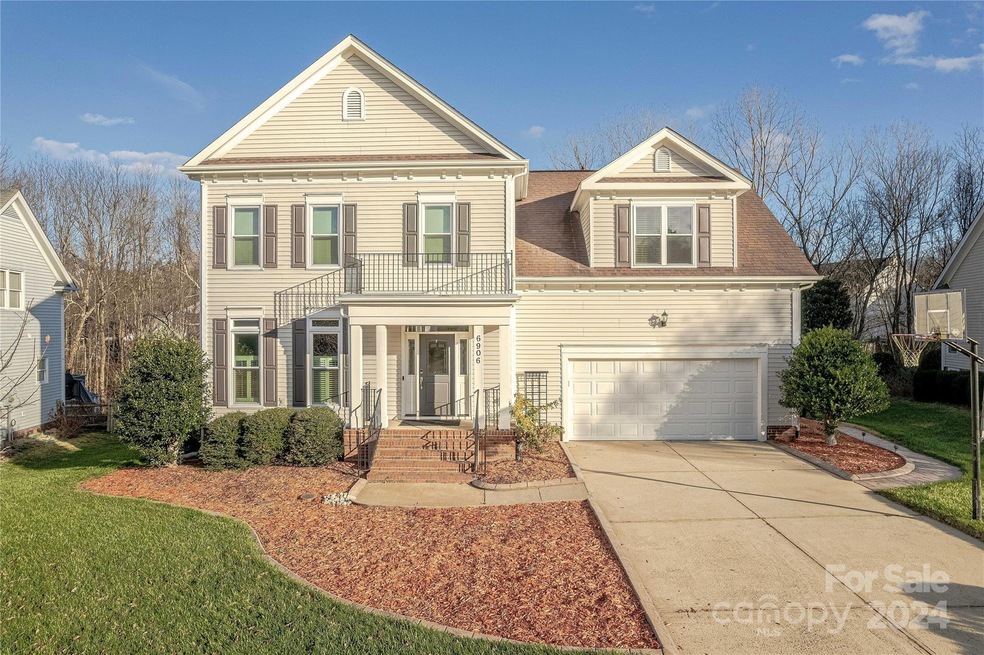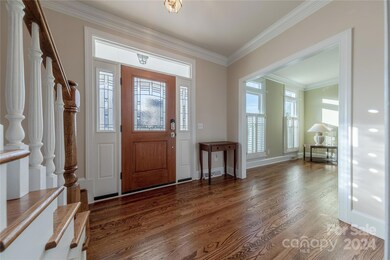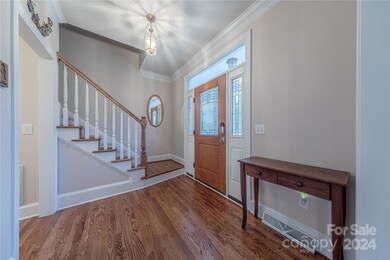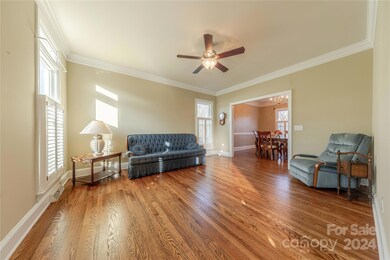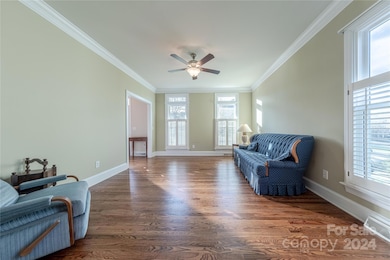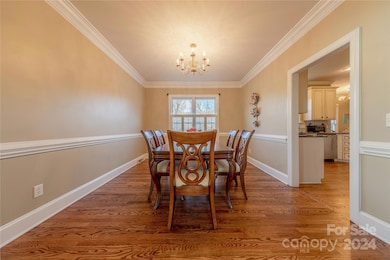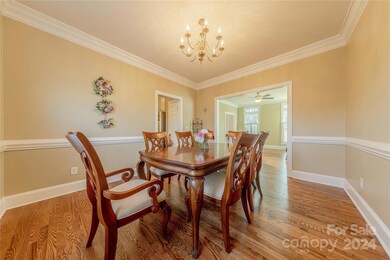
6906 Red Maple Dr Charlotte, NC 28277
Whiteoak NeighborhoodHighlights
- Deck
- Traditional Architecture
- Screened Porch
- South Charlotte Middle Rated A-
- Wood Flooring
- 2 Car Attached Garage
About This Home
As of February 2025Situated on a premium, private wooded lot in desirable Ballantyne community of Orchid Hill, this wonderfully updated 5 bedroom home is move-in ready. Guests are welcomed by newly refinished hardwood floors that unite the open concept floor plan. A flexible living room flows seamlessly to the formal dining room. The updated kitchen features 42” cabinets, granite counters, stainless appliances and tile backsplash. Large great room has fireplace and overlooks the backyard. The primary suite is large and filled with natural light and includes walk-in closet and updated primary bath with glass enclosed tile shower, separate vanities & garden tub. Three additional generously sized bedrooms, including flexible bedroom 5/bonus room. New carpet installed upstairs. Relax on the screened in porch or utilize the built-in hot tub overlooking the fenced backyard complete with paver patio. Conveniently located moments away from premier shopping, dining and entertaining, this is a must see!
Last Agent to Sell the Property
Allen Tate Charlotte South Brokerage Email: jeremy.ordan@allentate.com License #280072

Co-Listed By
Allen Tate Charlotte South Brokerage Email: jeremy.ordan@allentate.com License #287316
Home Details
Home Type
- Single Family
Est. Annual Taxes
- $2,031
Year Built
- Built in 1997
Lot Details
- Lot Dimensions are 70x145x113x172
- Fenced
- Irrigation
- Property is zoned N1A
HOA Fees
- $14 Monthly HOA Fees
Parking
- 2 Car Attached Garage
- Driveway
Home Design
- Traditional Architecture
- Vinyl Siding
Interior Spaces
- 2-Story Property
- Ceiling Fan
- Family Room with Fireplace
- Screened Porch
- Crawl Space
- Laundry Room
Kitchen
- Self-Cleaning Oven
- Electric Range
- Microwave
- Plumbed For Ice Maker
- Dishwasher
- Disposal
Flooring
- Wood
- Tile
- Vinyl
Bedrooms and Bathrooms
- 5 Bedrooms
Outdoor Features
- Deck
Schools
- Endhaven Elementary School
- South Charlotte Middle School
- Ballantyne Ridge High School
Utilities
- Forced Air Heating and Cooling System
- Gas Water Heater
Community Details
- Built by Saussy Burbank
- Orchid Hill Subdivision
Listing and Financial Details
- Assessor Parcel Number 223-492-30
Map
Home Values in the Area
Average Home Value in this Area
Property History
| Date | Event | Price | Change | Sq Ft Price |
|---|---|---|---|---|
| 02/28/2025 02/28/25 | Sold | $635,000 | +6.2% | $242 / Sq Ft |
| 01/03/2025 01/03/25 | For Sale | $598,000 | -- | $228 / Sq Ft |
Tax History
| Year | Tax Paid | Tax Assessment Tax Assessment Total Assessment is a certain percentage of the fair market value that is determined by local assessors to be the total taxable value of land and additions on the property. | Land | Improvement |
|---|---|---|---|---|
| 2023 | $2,031 | $512,900 | $130,000 | $382,900 |
| 2022 | $3,245 | $323,300 | $85,000 | $238,300 |
| 2021 | $1,538 | $323,300 | $85,000 | $238,300 |
| 2020 | $483 | $323,300 | $85,000 | $238,300 |
| 2019 | $3,211 | $323,300 | $85,000 | $238,300 |
| 2018 | $3,247 | $241,900 | $66,500 | $175,400 |
| 2017 | $3,194 | $241,900 | $66,500 | $175,400 |
| 2016 | $3,185 | $241,900 | $66,500 | $175,400 |
| 2015 | $3,173 | $241,900 | $66,500 | $175,400 |
| 2014 | $3,152 | $240,600 | $66,500 | $174,100 |
Mortgage History
| Date | Status | Loan Amount | Loan Type |
|---|---|---|---|
| Open | $508,000 | New Conventional | |
| Previous Owner | $197,900 | New Conventional | |
| Previous Owner | $40,000 | Credit Line Revolving | |
| Previous Owner | $192,275 | New Conventional | |
| Previous Owner | $209,900 | Unknown | |
| Previous Owner | $217,600 | Fannie Mae Freddie Mac | |
| Previous Owner | $50,000 | Credit Line Revolving | |
| Previous Owner | $169,500 | Unknown | |
| Previous Owner | $177,400 | Unknown | |
| Previous Owner | $35,000 | Credit Line Revolving | |
| Previous Owner | $181,000 | Unknown |
Deed History
| Date | Type | Sale Price | Title Company |
|---|---|---|---|
| Warranty Deed | $635,000 | Tryon Title | |
| Warranty Deed | $272,000 | Commonwealth Title |
Similar Homes in the area
Source: Canopy MLS (Canopy Realtor® Association)
MLS Number: 4209172
APN: 223-492-30
- 10501 Rougemont Ln
- 6416 Red Maple Dr
- 6423 Red Maple Dr
- 9921 Ridgemore Dr
- 10607 Newberry Park Ln
- 9637 Stoney Hill Ln
- 9607 Stoney Hill Ln
- 5449 Callander Ct
- 7223 Fortrose Ln Unit 45
- 3016 Endhaven Terraces Ln Unit 11
- 3020 Endhaven Terraces Ln Unit 10
- 5051 Elm View Dr Unit 26
- 3012 Endhaven Terraces Ln Unit 12
- 3100 Endhaven Terraces Ln Unit 9
- 3104 Endhaven Terraces Ln Unit 8
- 3108 Endhaven Terraces Ln Unit 7
- 3008 Endhaven Terraces Ln Unit 13
- 3112 Endhaven Terraces Ln Unit 6
- 5043 Elm View Dr Unit 28
- 5055 Elm View Dr Unit 25
