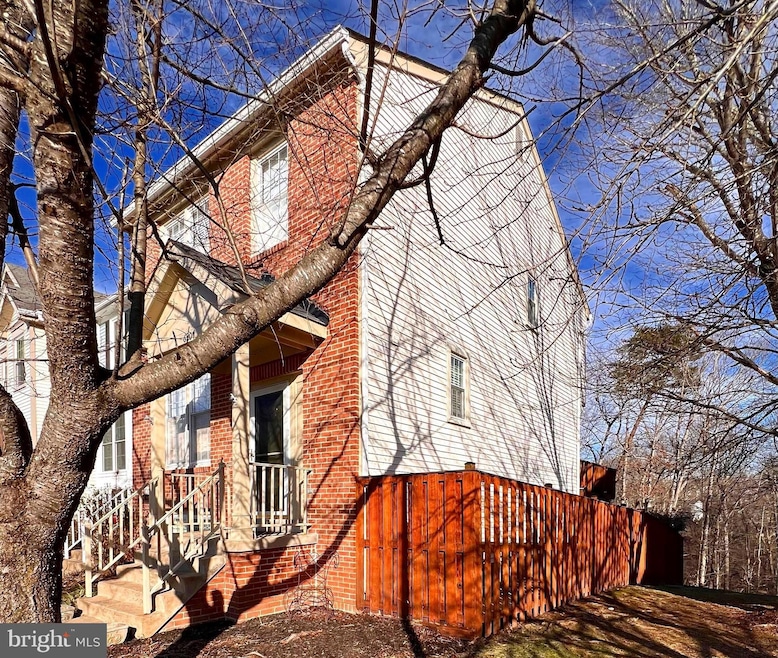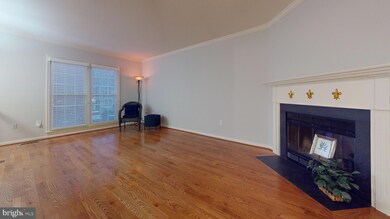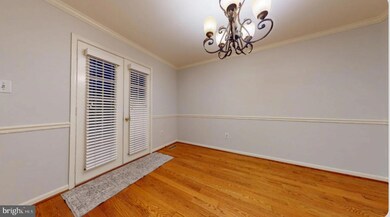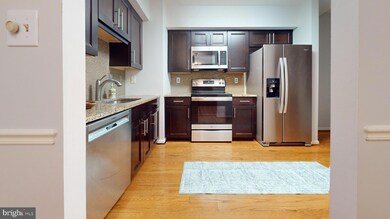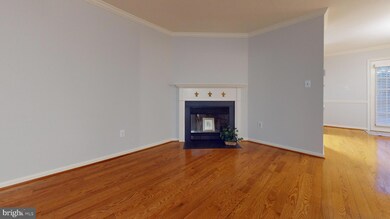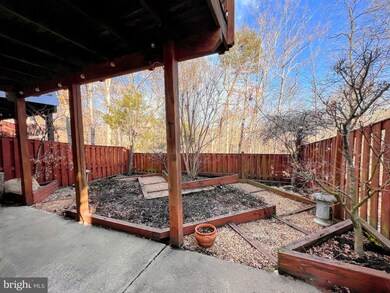
6907 Compton Valley Ct Centreville, VA 20121
Bull Run NeighborhoodHighlights
- 40 Feet of Waterfront
- Home fronts a creek
- Open Floorplan
- Liberty Middle School Rated A-
- Water Oriented
- Colonial Architecture
About This Home
As of April 2025Parking spaces are directly in front of front door of this home. New wood flooring and new paint! Welcome home to this beautiful End Unit Brick front townhouse overlooking a babbling brook and a tree lined lot. Enjoy watching the wildlife in the ever changing seasonal scenery and your Japanese garden in your backyard from your deck. This newly updated home boasts pride of ownership with new wood floors, new paint, new refrigerator, and new dishwasher. Room in the basement for your growing family. Roof 2017, newer appliances, new wood floors. Don’t miss the virtual 3D tour and floor plans in the photo section of MLS.
Townhouse Details
Home Type
- Townhome
Est. Annual Taxes
- $6,884
Year Built
- Built in 1989 | Remodeled in 2025
Lot Details
- 1,950 Sq Ft Lot
- Home fronts a creek
- 40 Feet of Waterfront
- Creek or Stream
- Cul-De-Sac
- West Facing Home
- Privacy Fence
- Wood Fence
- Landscaped
- Extensive Hardscape
- No Through Street
- Partially Wooded Lot
- Backs to Trees or Woods
- Back Yard Fenced
- Property is in excellent condition
HOA Fees
- $88 Monthly HOA Fees
Property Views
- Water
- Woods
- Garden
Home Design
- Colonial Architecture
- Slab Foundation
- Vinyl Siding
- Brick Front
Interior Spaces
- Property has 3 Levels
- Open Floorplan
- Ceiling Fan
- Fireplace Mantel
- Double Pane Windows
- French Doors
- Dining Area
Kitchen
- Breakfast Area or Nook
- Eat-In Kitchen
- Oven
- Cooktop
- Built-In Microwave
- Dishwasher
- Stainless Steel Appliances
- Disposal
Flooring
- Wood
- Carpet
- Ceramic Tile
Bedrooms and Bathrooms
- En-Suite Primary Bedroom
- En-Suite Bathroom
- Walk-In Closet
- Walk-in Shower
Laundry
- Dryer
- Washer
Finished Basement
- Heated Basement
- Walk-Out Basement
- Connecting Stairway
- Interior and Exterior Basement Entry
- Laundry in Basement
- Basement Windows
Parking
- 2 Open Parking Spaces
- 2 Parking Spaces
- Parking Lot
- Off-Street Parking
- 2 Assigned Parking Spaces
Utilities
- Central Air
- Heat Pump System
- Vented Exhaust Fan
- Electric Water Heater
Additional Features
- Water Oriented
- Property is near a park
Listing and Financial Details
- Tax Lot 11
- Assessor Parcel Number 0654 06 0011
Community Details
Overview
- Association fees include common area maintenance, snow removal, trash
- Gates Hudson HOA
- Compton Valley Estates Subdivision, Bridgewater Floorplan
Amenities
- Common Area
Recreation
- Community Playground
- Community Pool
- Jogging Path
- Bike Trail
Pet Policy
- Dogs and Cats Allowed
Map
Home Values in the Area
Average Home Value in this Area
Property History
| Date | Event | Price | Change | Sq Ft Price |
|---|---|---|---|---|
| 04/08/2025 04/08/25 | Sold | $605,000 | +1.7% | $355 / Sq Ft |
| 03/07/2025 03/07/25 | For Sale | $595,000 | +54.5% | $350 / Sq Ft |
| 07/26/2017 07/26/17 | Sold | $385,000 | 0.0% | $277 / Sq Ft |
| 07/01/2017 07/01/17 | Pending | -- | -- | -- |
| 06/29/2017 06/29/17 | For Sale | $385,000 | -- | $277 / Sq Ft |
Tax History
| Year | Tax Paid | Tax Assessment Tax Assessment Total Assessment is a certain percentage of the fair market value that is determined by local assessors to be the total taxable value of land and additions on the property. | Land | Improvement |
|---|---|---|---|---|
| 2024 | $6,280 | $542,090 | $140,000 | $402,090 |
| 2023 | $5,781 | $512,260 | $125,000 | $387,260 |
| 2022 | $5,391 | $471,430 | $115,000 | $356,430 |
| 2021 | $4,907 | $418,130 | $110,000 | $308,130 |
| 2020 | $4,657 | $393,520 | $110,000 | $283,520 |
| 2019 | $4,632 | $391,390 | $110,000 | $281,390 |
| 2018 | $4,293 | $373,270 | $97,000 | $276,270 |
| 2017 | $3,955 | $340,620 | $92,000 | $248,620 |
| 2016 | $3,684 | $317,980 | $89,000 | $228,980 |
| 2015 | $3,661 | $328,060 | $92,000 | $236,060 |
| 2014 | $3,542 | $318,070 | $87,000 | $231,070 |
Mortgage History
| Date | Status | Loan Amount | Loan Type |
|---|---|---|---|
| Open | $618,007 | VA | |
| Closed | $618,007 | VA | |
| Previous Owner | $155,000 | Construction | |
| Previous Owner | $346,500 | New Conventional | |
| Previous Owner | $278,400 | Stand Alone Refi Refinance Of Original Loan | |
| Previous Owner | $188,000 | New Conventional |
Deed History
| Date | Type | Sale Price | Title Company |
|---|---|---|---|
| Deed | $605,000 | First American Title | |
| Deed | $605,000 | First American Title | |
| Deed | $385,000 | Old Republic National Title |
Similar Homes in Centreville, VA
Source: Bright MLS
MLS Number: VAFX2222204
APN: 0654-06-0011
- 6832 Compton Heights Cir
- 6906 Newby Hall Ct
- 13907 Whetstone Manor Ct
- 6710 Hartwood Ln
- 14415 Compton Rd
- 6869 Ridge Water Ct
- 6817 Cedar Loch Ct
- 6563 Palisades Dr
- 14505 Castleford Ct
- 6611 Skylemar Trail
- LOT 60 Compton Rd
- 7408 Lake Dr
- 7421 Lake Dr
- 6451 Springhouse Cir
- 6517 Wheat Mill Way
- 14124 Honey Hill Ct
- 8103 Levi Ct
- 6377 Generals Ct
- 8530 Charnwood Ct
- 6414 Battle Rock Dr
