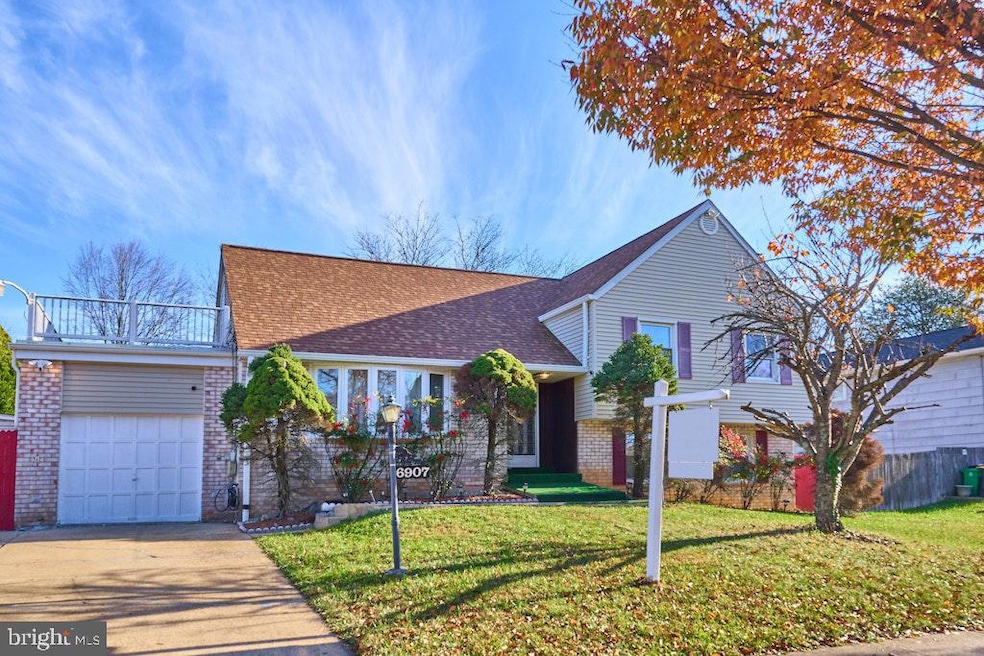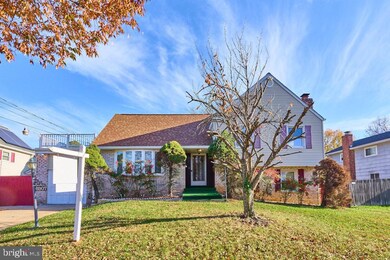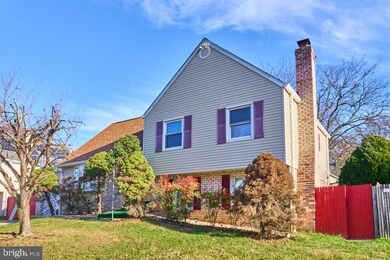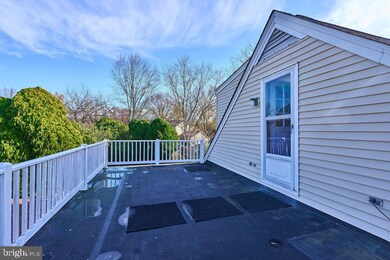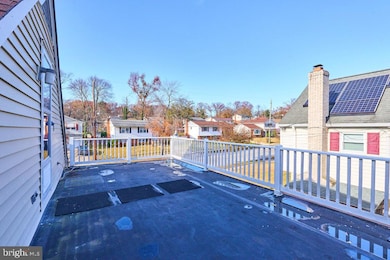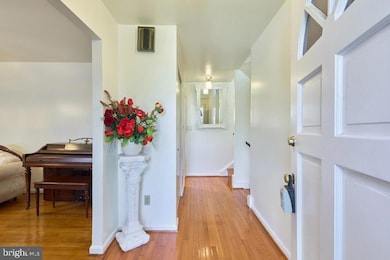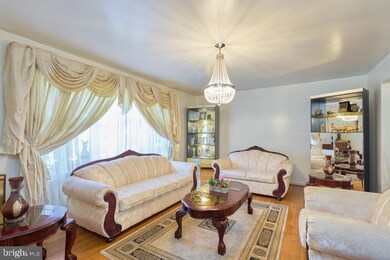
6907 Lamont Dr Lanham, MD 20706
Highlights
- 24-Hour Security
- 0.18 Acre Lot
- No HOA
- In Ground Pool
- Wood Flooring
- Stainless Steel Appliances
About This Home
As of February 2025''''''''Back on Market'''''
Welcome to 6907 Lamont Dr. Unique and Immaculate 4 bedroom, 2 and a half bathrooms. Discover your dream home in this expansive 5 levels home. Offering ample spaces for comfortable living and entertaining. The primary bedroom is located on the fifth floor with its ensuite bathroom and the other 3 bedrooms are located on the 4th floor with a renovated full bathroom. The home boasts a gorgeous bay window in the living room and kitchen. The fenced-in backyard is perfect for entertaining and relaxing by the pool. The fully renovated basement with recess lighting is suitable for a home office, fitness room, or guest room with a walk-in closet for your extra storage space. The cozy family room is equipped with a fireplace and a powder room. The fully renovated Kitchen boasts granite countertops, cabinets, and Stainless-steel appliances and, laminated flooring. Some of the recent updates include; a new roof, gutters, HVAC system, and a NewHot Water Heater. Located in a vibrant community close to amenities, parks, and major transportation routes. This property is a must-see for anyone looking to Lanham their home! THE PROPERTY IS VERY WELL KEPT AND IN EXCELLENT CONDITION BUT SOLD STRICTLY AS IS!!!!
.
Home Details
Home Type
- Single Family
Est. Annual Taxes
- $6,188
Year Built
- Built in 1969 | Remodeled in 2021
Lot Details
- 7,999 Sq Ft Lot
- East Facing Home
- Wood Fence
- Back Yard Fenced
- Property is in very good condition
- Property is zoned RSF65
Parking
- 1 Car Garage
- 3 Driveway Spaces
- Front Facing Garage
- On-Street Parking
Home Design
- Split Level Home
- Brick Exterior Construction
- Slab Foundation
- Frame Construction
- Shingle Roof
Interior Spaces
- Crown Molding
- Ceiling Fan
- Recessed Lighting
- Gas Fireplace
- Awning
- Window Treatments
- Bay Window
- Family Room
- Combination Dining and Living Room
Kitchen
- Gas Oven or Range
- Microwave
- Extra Refrigerator or Freezer
- Ice Maker
- Dishwasher
- Stainless Steel Appliances
- Kitchen Island
- Disposal
Flooring
- Wood
- Laminate
Bedrooms and Bathrooms
- 4 Bedrooms
- Bathtub with Shower
Laundry
- Laundry on lower level
- Gas Dryer
Finished Basement
- Heated Basement
- Connecting Stairway
- Interior and Side Basement Entry
- Sump Pump
Home Security
- Home Security System
- Intercom
- Exterior Cameras
- Motion Detectors
- Carbon Monoxide Detectors
- Fire and Smoke Detector
- Flood Lights
Outdoor Features
- In Ground Pool
- Patio
- Exterior Lighting
- Shed
Utilities
- Forced Air Heating and Cooling System
- Heating unit installed on the ceiling
- Air Source Heat Pump
- Vented Exhaust Fan
- 60 Gallon+ Natural Gas Water Heater
- Multiple Phone Lines
- Cable TV Available
Listing and Financial Details
- Tax Lot 2
- Assessor Parcel Number 17212315505
Community Details
Overview
- No Home Owners Association
- Schrom Hills Subdivision
- Property has 5 Levels
Security
- 24-Hour Security
Map
Home Values in the Area
Average Home Value in this Area
Property History
| Date | Event | Price | Change | Sq Ft Price |
|---|---|---|---|---|
| 02/25/2025 02/25/25 | Sold | $565,000 | +2.7% | $207 / Sq Ft |
| 02/19/2025 02/19/25 | Off Market | $549,900 | -- | -- |
| 01/23/2025 01/23/25 | Pending | -- | -- | -- |
| 01/02/2025 01/02/25 | For Sale | $549,900 | 0.0% | $201 / Sq Ft |
| 12/07/2024 12/07/24 | Pending | -- | -- | -- |
| 11/27/2024 11/27/24 | For Sale | $549,900 | 0.0% | $201 / Sq Ft |
| 11/14/2024 11/14/24 | Off Market | $549,900 | -- | -- |
| 11/13/2024 11/13/24 | For Sale | $549,900 | -- | $201 / Sq Ft |
Tax History
| Year | Tax Paid | Tax Assessment Tax Assessment Total Assessment is a certain percentage of the fair market value that is determined by local assessors to be the total taxable value of land and additions on the property. | Land | Improvement |
|---|---|---|---|---|
| 2024 | $5,263 | $416,500 | $125,800 | $290,700 |
| 2023 | $4,354 | $391,533 | $0 | $0 |
| 2022 | $4,806 | $366,567 | $0 | $0 |
| 2021 | $4,559 | $341,600 | $125,400 | $216,200 |
| 2020 | $4,432 | $320,567 | $0 | $0 |
| 2019 | $4,281 | $299,533 | $0 | $0 |
| 2018 | $4,108 | $278,500 | $100,400 | $178,100 |
| 2017 | $3,982 | $261,933 | $0 | $0 |
| 2016 | -- | $245,367 | $0 | $0 |
| 2015 | $4,012 | $228,800 | $0 | $0 |
| 2014 | $4,012 | $228,800 | $0 | $0 |
Mortgage History
| Date | Status | Loan Amount | Loan Type |
|---|---|---|---|
| Open | $554,766 | FHA | |
| Previous Owner | $294,750 | Stand Alone Refi Refinance Of Original Loan | |
| Previous Owner | $291,500 | Purchase Money Mortgage | |
| Previous Owner | $330,000 | Stand Alone Refi Refinance Of Original Loan |
Deed History
| Date | Type | Sale Price | Title Company |
|---|---|---|---|
| Deed | $565,000 | Awo Real Estate Title | |
| Deed | $355,000 | -- | |
| Deed | $33,200 | -- |
Similar Homes in the area
Source: Bright MLS
MLS Number: MDPG2130378
APN: 21-2315505
- 7503 Newburg Dr
- 7518 Wilhelm Dr
- 7535 Newberry Ln
- 8300 Cathedral Ave
- 6600 Lake Park Dr Unit 2E
- 7012 Nashville Ct
- 7013 Kepner Ct
- 6500 Lake Park Dr Unit 101
- 6960 Hanover Pkwy Unit 200
- 6510 Lake Park Dr Unit 204
- 6988 Hanover Pkwy Unit 1
- 6984 Hanover Pkwy Unit 2
- 6986 Hanover Pkwy Unit 3
- 6710 Lake Park Dr Unit 3A
- 8411 Cathedral Ave
- 6741 Village Park Dr
- 6453 Fairborn Terrace
- 6514 Greenfield Ct
- 8120 Gavin St
- 7922 Greenbury Dr
