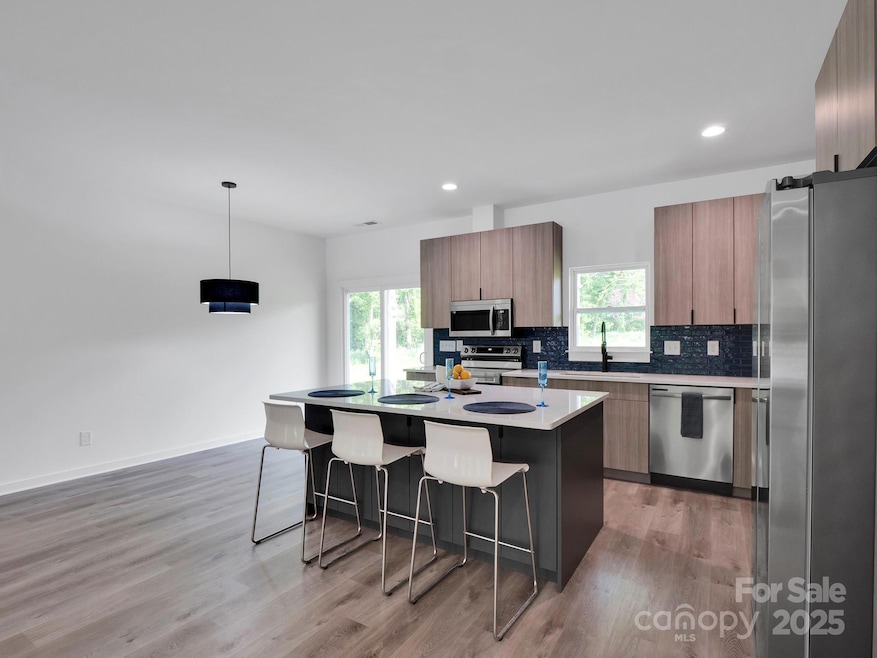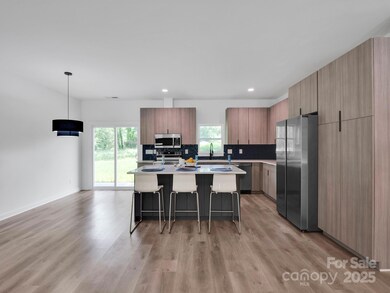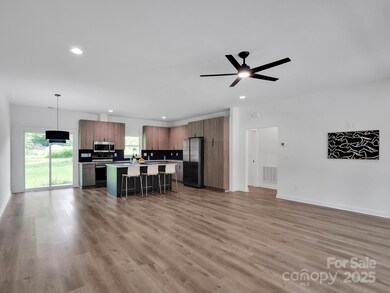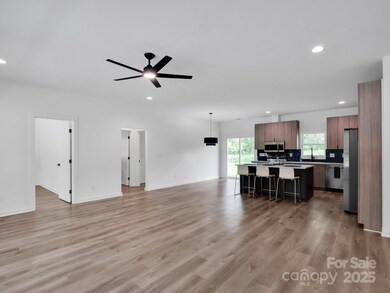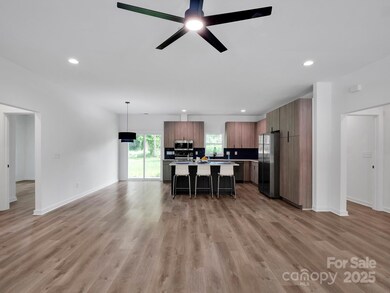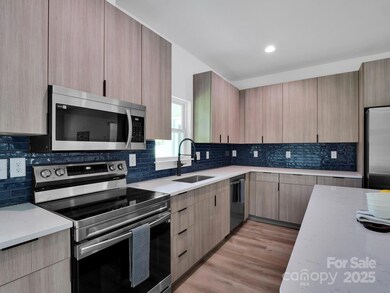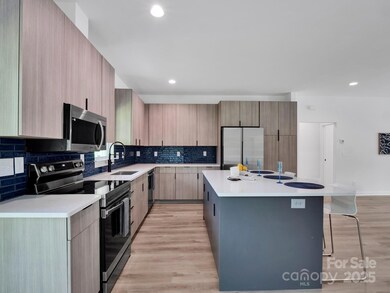
6907 Lancaster Hwy Waxhaw, NC 28173
Estimated payment $2,369/month
Highlights
- New Construction
- Modern Architecture
- Circular Driveway
- Open Floorplan
- Covered patio or porch
- Walk-In Closet
About This Home
New 1,535 SF one-story home on over one acre in Waxhaw. With white stucco siding & a durable 50-year commercial-grade roof, the exterior delivers a sleek, contemporary look that stands out. A long, shared gravel driveway leads to a private circular drive, additional parking pad & convenient side entrance. Open concept home -- modern kitchen with custom cabinetry, granite countertops, a spacious island with storage, breakfast bar, a vibrant blue tile backsplash. Generous living and dining areas offer ample space for everyday living or entertaining. Primary suite overlooks the backyard. Ensuite bath includes dual vanities, tiled walk-in shower, walk-in closet, and a bonus alcove for storage. A versatile flex room offers endless possibilities— home office, gym, den, playroom or guest space. The expansive yard is perfect for gardening, raising chickens, or keeping a few small farm animals. With no HOA and no restrictive covenants, you have the freedom to enjoy the property on your terms.
Listing Agent
Farms & Estates Realty Inc Brokerage Email: lisag2269@gmail.com License #200210
Home Details
Home Type
- Single Family
Est. Annual Taxes
- $686
Year Built
- Built in 2025 | New Construction
Lot Details
- Lot Dimensions are 335 x 250 x 550
- Property is zoned AF8
Home Design
- Modern Architecture
- Slab Foundation
- Stucco
Interior Spaces
- 1,535 Sq Ft Home
- 1-Story Property
- Open Floorplan
- Ceiling Fan
- Vinyl Flooring
Kitchen
- Breakfast Bar
- Self-Cleaning Oven
- Electric Range
- Microwave
- Dishwasher
- Kitchen Island
- Disposal
Bedrooms and Bathrooms
- 2 Main Level Bedrooms
- Split Bedroom Floorplan
- Walk-In Closet
- 2 Full Bathrooms
Laundry
- Laundry Room
- Washer and Electric Dryer Hookup
Parking
- Circular Driveway
- Shared Driveway
Outdoor Features
- Covered patio or porch
Schools
- Prospect Elementary School
- Parkwood Middle School
- Parkwood High School
Utilities
- Central Heating and Cooling System
- Electric Water Heater
- Septic Tank
- Cable TV Available
Community Details
- Built by Designer Construction Corporation
- Custom
Listing and Financial Details
- Assessor Parcel Number 04-338-001
Map
Home Values in the Area
Average Home Value in this Area
Tax History
| Year | Tax Paid | Tax Assessment Tax Assessment Total Assessment is a certain percentage of the fair market value that is determined by local assessors to be the total taxable value of land and additions on the property. | Land | Improvement |
|---|---|---|---|---|
| 2024 | $686 | $107,500 | $25,000 | $82,500 |
| 2023 | $157 | $25,000 | $25,000 | $0 |
| 2022 | $2,316 | $368,900 | $368,900 | $0 |
| 2021 | $2,275 | $368,900 | $368,900 | $0 |
| 2020 | $2,980 | $386,250 | $386,250 | $0 |
| 2019 | $2,833 | $386,250 | $386,250 | $0 |
| 2018 | $0 | $386,250 | $386,250 | $0 |
| 2017 | $3,027 | $386,300 | $386,300 | $0 |
| 2016 | $2,967 | $386,250 | $386,250 | $0 |
| 2015 | $3,006 | $386,250 | $386,250 | $0 |
| 2014 | -- | $588,310 | $588,310 | $0 |
Property History
| Date | Event | Price | Change | Sq Ft Price |
|---|---|---|---|---|
| 04/25/2025 04/25/25 | For Sale | $415,000 | -- | $270 / Sq Ft |
Deed History
| Date | Type | Sale Price | Title Company |
|---|---|---|---|
| Warranty Deed | $31,500 | None Listed On Document | |
| Warranty Deed | $635,000 | None Available | |
| Warranty Deed | $519,000 | None Available |
Similar Homes in Waxhaw, NC
Source: Canopy MLS (Canopy Realtor® Association)
MLS Number: 4247480
APN: 04-338-001
- 110 Serenity Creek Dr
- 106 Serenity Creek Dr
- 102 Serenity Creek Dr
- 114 Serenity Creek Dr
- 4316 Nesbit Rd
- 4805 Nesbit Rd
- 0 Potter Rd S Unit 2a CAR4204198
- 0 Potter Rd S Unit 2b CAR4204062
- 0 Potter Rd S Unit 1a CAR4203819
- 0 Potter Rd S Unit CAR4189519
- 0 Potter Rd S Unit CAR4189518
- 0 Potter Rd S Unit 3 CAR4189516
- 0 Potter Rd S Unit 2 CAR4189515
- 0 Potter Rd S Unit 1 CAR4189512
- 5700 Mcwhorter Rd
- 5912 Potter Rd S
- 0 Parkwood School Rd
- 2906 Lathan Rd
- 1009 Marthas Meadow Ln Unit 5
- 0 Nesbit Rd
