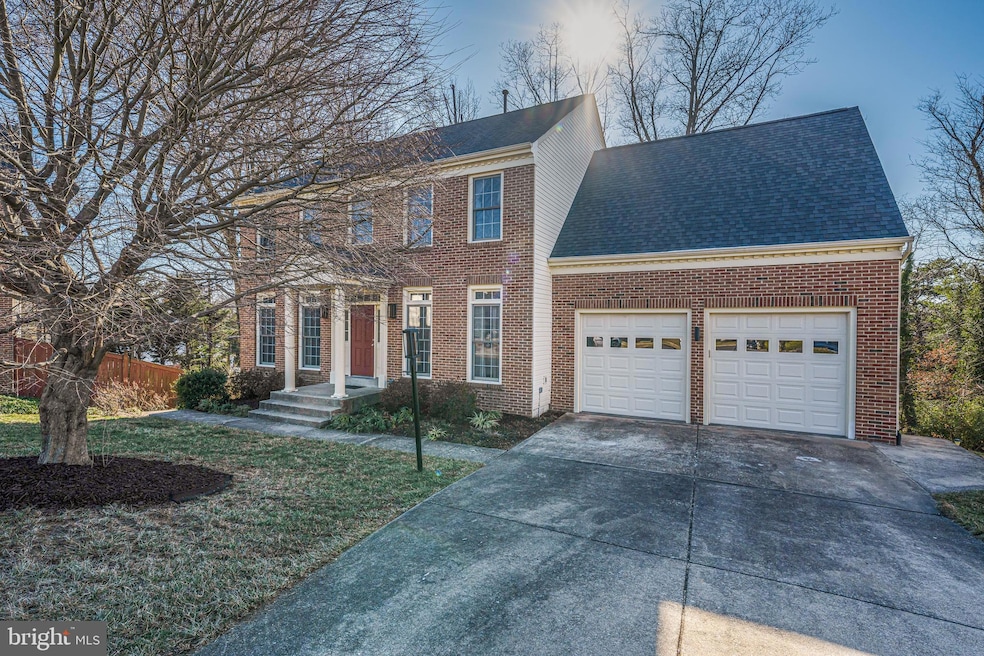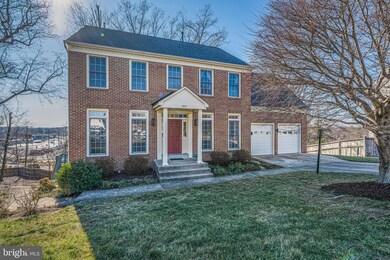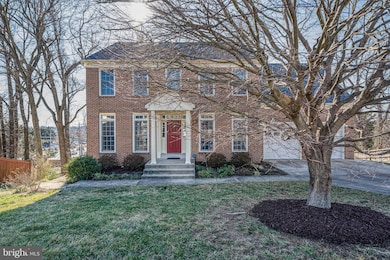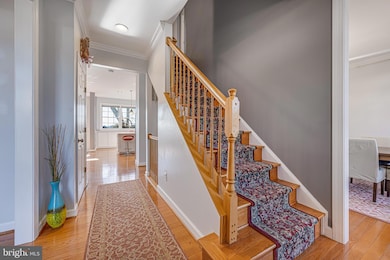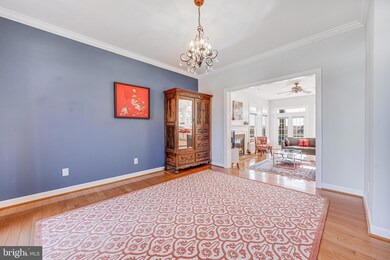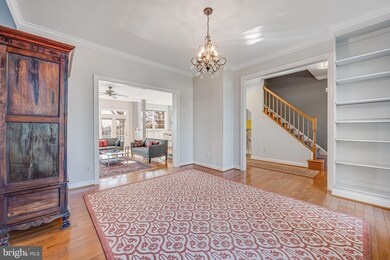
6907 Lillie Mae Way Annandale, VA 22003
Estimated payment $6,729/month
Highlights
- Colonial Architecture
- Vaulted Ceiling
- Whirlpool Bathtub
- Deck
- Wood Flooring
- Attic
About This Home
Beautifully updated 5-bedroom/3.5-bathroom single family home on a central yet private lot at the end of a culdesac. Enjoy stunning sunsets from the southwest-facing living area in this warm and welcoming colonial, and escape the hustle and bustle with a cup of coffee on the private deck. The full in-law suite in the walkout lower level will keep your extended family comfortable year-round. Lifelong memories will be set in the backyard, perfect for a zipline and sledding, and more good times await you right across the street with a wide array of dining options and entertainment. Rest easy with the sense of peace and assurance that comes with the purchase of a meticulously maintained home. Don't be fooled by the pristine and uniform quality of the neighborhood - there is no HOA here! Nearly 4,000 finished square feet. Upgrades to the home include a new roof, full kitchen and main level bathroom renovations, all new appliances, renovated lower-level in-law suite, renovated primary bathroom, hardwood throughout, complete interior painting, exterior repairs, updated dual-zone HVAC and water heater replacement.
Home Details
Home Type
- Single Family
Est. Annual Taxes
- $10,485
Year Built
- Built in 1993
Lot Details
- 0.28 Acre Lot
- Cul-De-Sac
- East Facing Home
- Wood Fence
- Landscaped
- Sloped Lot
- Back Yard Fenced and Front Yard
- Property is in excellent condition
- Property is zoned 130
Parking
- 2 Car Attached Garage
- 4 Driveway Spaces
- Front Facing Garage
- Garage Door Opener
Home Design
- Colonial Architecture
- Brick Exterior Construction
- Shingle Roof
- Vinyl Siding
- Concrete Perimeter Foundation
Interior Spaces
- Property has 3 Levels
- Built-In Features
- Crown Molding
- Tray Ceiling
- Vaulted Ceiling
- Ceiling Fan
- Fireplace With Glass Doors
- Fireplace Mantel
- French Doors
- Six Panel Doors
- Family Room Off Kitchen
- Living Room
- Breakfast Room
- Dining Room
- Game Room
- Attic
Kitchen
- Eat-In Kitchen
- Built-In Oven
- Cooktop
- Microwave
- Extra Refrigerator or Freezer
- Dishwasher
- Kitchen Island
- Disposal
Flooring
- Wood
- Carpet
- Ceramic Tile
Bedrooms and Bathrooms
- En-Suite Primary Bedroom
- En-Suite Bathroom
- Whirlpool Bathtub
- Bathtub with Shower
- Walk-in Shower
Laundry
- Laundry on upper level
- Dryer
- Washer
Improved Basement
- Heated Basement
- Walk-Out Basement
- Basement Fills Entire Space Under The House
- Rear Basement Entry
- Laundry in Basement
- Basement Windows
Home Security
- Motion Detectors
- Alarm System
Outdoor Features
- Deck
- Patio
- Porch
Schools
- Beech Tree Elementary School
- Poe Middle School
- Annandale High School
Utilities
- Forced Air Zoned Heating and Cooling System
- Humidifier
- Vented Exhaust Fan
- Natural Gas Water Heater
Community Details
- No Home Owners Association
- Webbwood Subdivision, Lynnwood Floorplan
Listing and Financial Details
- Tax Lot 4
- Assessor Parcel Number 0604 30 0004
Map
Home Values in the Area
Average Home Value in this Area
Tax History
| Year | Tax Paid | Tax Assessment Tax Assessment Total Assessment is a certain percentage of the fair market value that is determined by local assessors to be the total taxable value of land and additions on the property. | Land | Improvement |
|---|---|---|---|---|
| 2024 | $11,040 | $890,460 | $331,000 | $559,460 |
| 2023 | $10,284 | $858,730 | $331,000 | $527,730 |
| 2022 | $9,396 | $772,080 | $286,000 | $486,080 |
| 2021 | $8,505 | $683,680 | $261,000 | $422,680 |
| 2020 | $8,543 | $683,680 | $261,000 | $422,680 |
| 2019 | $8,127 | $681,680 | $259,000 | $422,680 |
| 2018 | $7,747 | $673,680 | $251,000 | $422,680 |
| 2017 | $7,957 | $648,370 | $238,000 | $410,370 |
| 2016 | $7,777 | $633,320 | $231,000 | $402,320 |
| 2015 | $7,508 | $633,320 | $231,000 | $402,320 |
| 2014 | $7,349 | $620,670 | $222,000 | $398,670 |
Property History
| Date | Event | Price | Change | Sq Ft Price |
|---|---|---|---|---|
| 03/20/2025 03/20/25 | For Sale | $1,049,000 | -- | $273 / Sq Ft |
Deed History
| Date | Type | Sale Price | Title Company |
|---|---|---|---|
| Warranty Deed | $819,000 | -- |
Mortgage History
| Date | Status | Loan Amount | Loan Type |
|---|---|---|---|
| Open | $400,000 | No Value Available | |
| Closed | $300,000 | Stand Alone Refi Refinance Of Original Loan | |
| Closed | $490,000 | Credit Line Revolving | |
| Closed | $359,600 | New Conventional |
Similar Homes in the area
Source: Bright MLS
MLS Number: VAFX2216366
APN: 0604-30-0004
- 4014 Justine Dr
- 4200 Sandhurst Ct
- 4025 Travis Pkwy
- 3901 Ridge Rd
- 4029 Travis Pkwy
- 6810 Crossman St
- 7011 Murray Ln
- 4355 Greenberry Ln
- 3909 Forest Grove Dr
- 7000 Murray Ct
- 3806 Ridge Rd
- 4114 Mangalore Dr Unit 302
- 3913 Oak Hill Dr
- 7238 Farr St
- 4003 Annandale Rd
- 6720 Rosewood St
- 4413 Elan Ct
- 4521 Logsdon Dr Unit 238
- 4553 Maxfield Dr
- 6758 Perry Penney Dr
