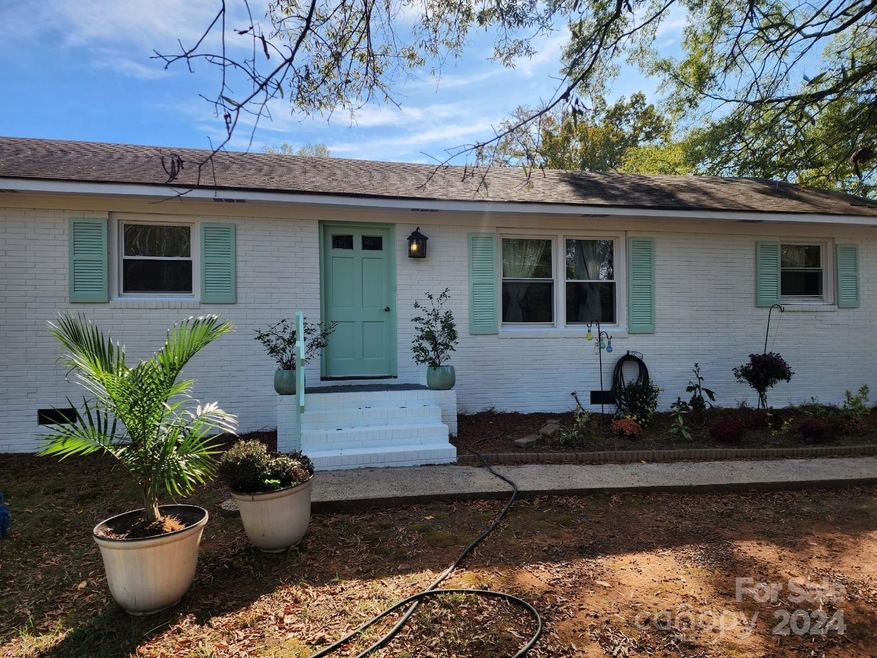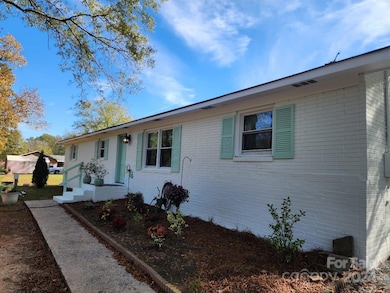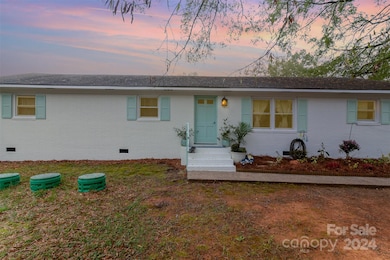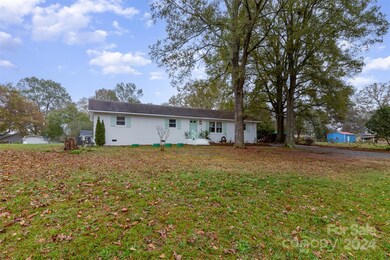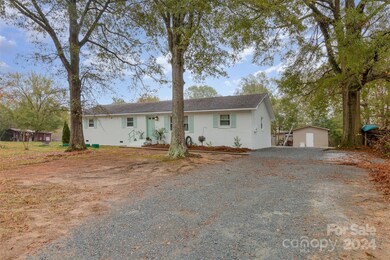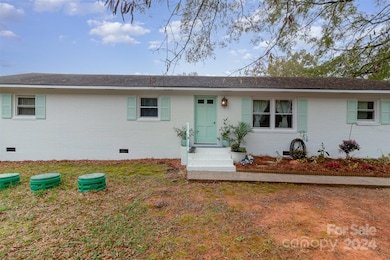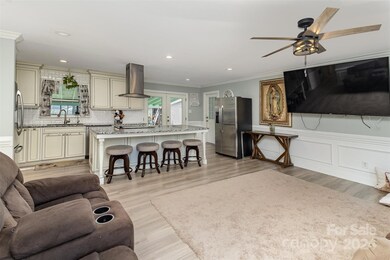
6908 Oakland Ave Indian Trail, NC 28079
Highlights
- Wooded Lot
- Ranch Style House
- Laundry Room
- Stallings Elementary School Rated A
- Covered patio or porch
- Shed
About This Home
As of March 2025Discover the perfect blend of privacy and convenience with this charming 3-bedroom, 2-bathroom plus Bonus Room brick home nestled in the serene community of Acorn Woods. Set on a 0.3-acre secluded lot, this 1,550 sq. ft. home is your peaceful retreat just moments away from the vibrant heart of Indian Trail. You will love the open concept and the amazing kitchen with gratine countertops and off white cabinets made for cheffing.
Located right off Third Street, you’ll be ideally situated between the charming downtowns of Hemby Bridge and Indian Trail. Enjoy easy access to dining, shopping, and entertainment while coming home to the natural greenery and quiet comfort that this property offers. With ample space for family gatherings, hosting friends, or enjoying a quiet evening, this home provides both functionality and charm.
Opportunities to buy in the sought-after Acorn Woods community are rare—don’t miss your chance to call this tranquil retreat your own!
Last Agent to Sell the Property
Akin Realty LLC Brokerage Email: ivycgreer@gmail.com License #106333
Home Details
Home Type
- Single Family
Est. Annual Taxes
- $1,188
Year Built
- Built in 1968
Lot Details
- Wooded Lot
- Property is zoned AG9
Home Design
- Ranch Style House
- Composition Roof
- Four Sided Brick Exterior Elevation
Interior Spaces
- 1,570 Sq Ft Home
- Laminate Flooring
- Crawl Space
Kitchen
- Electric Oven
- Electric Range
- Dishwasher
- Disposal
Bedrooms and Bathrooms
- 3 Main Level Bedrooms
- 2 Full Bathrooms
Laundry
- Laundry Room
- Dryer
- Washer
Parking
- Driveway
- 8 Open Parking Spaces
Outdoor Features
- Covered patio or porch
- Shed
Schools
- Stallings Elementary School
- Porter Ridge Middle School
- Porter Ridge High School
Utilities
- Forced Air Heating and Cooling System
- Electric Water Heater
- Septic Tank
Community Details
- Acorn Woods Subdivision
Listing and Financial Details
- Assessor Parcel Number 07-063-301
Map
Home Values in the Area
Average Home Value in this Area
Property History
| Date | Event | Price | Change | Sq Ft Price |
|---|---|---|---|---|
| 03/13/2025 03/13/25 | Sold | $330,000 | 0.0% | $210 / Sq Ft |
| 12/31/2024 12/31/24 | Price Changed | $330,000 | -2.9% | $210 / Sq Ft |
| 11/14/2024 11/14/24 | For Sale | $340,000 | 0.0% | $217 / Sq Ft |
| 11/11/2024 11/11/24 | Price Changed | $340,000 | -- | $217 / Sq Ft |
Tax History
| Year | Tax Paid | Tax Assessment Tax Assessment Total Assessment is a certain percentage of the fair market value that is determined by local assessors to be the total taxable value of land and additions on the property. | Land | Improvement |
|---|---|---|---|---|
| 2024 | $1,188 | $185,800 | $34,600 | $151,200 |
| 2023 | $1,174 | $185,800 | $34,600 | $151,200 |
| 2022 | $1,174 | $185,800 | $34,600 | $151,200 |
| 2021 | $1,174 | $185,800 | $34,600 | $151,200 |
| 2020 | $849 | $108,880 | $19,780 | $89,100 |
| 2019 | $849 | $108,880 | $19,780 | $89,100 |
| 2018 | $849 | $108,880 | $19,780 | $89,100 |
| 2017 | $905 | $108,900 | $19,800 | $89,100 |
| 2016 | $888 | $108,880 | $19,780 | $89,100 |
| 2015 | $901 | $108,880 | $19,780 | $89,100 |
| 2014 | $918 | $128,510 | $26,000 | $102,510 |
Mortgage History
| Date | Status | Loan Amount | Loan Type |
|---|---|---|---|
| Open | $318,450 | New Conventional | |
| Closed | $318,450 | New Conventional | |
| Previous Owner | $25,000 | Unknown | |
| Previous Owner | $27,000 | Unknown | |
| Previous Owner | $21,409 | Unknown | |
| Previous Owner | $64,500 | New Conventional | |
| Previous Owner | $117,800 | Unknown | |
| Previous Owner | $97,750 | Unknown | |
| Previous Owner | $60,000 | Unknown | |
| Closed | $7,500 | No Value Available |
Deed History
| Date | Type | Sale Price | Title Company |
|---|---|---|---|
| Warranty Deed | $330,000 | None Listed On Document | |
| Warranty Deed | $330,000 | None Listed On Document | |
| Special Warranty Deed | -- | None Available | |
| Trustee Deed | $80,921 | None Available | |
| Special Warranty Deed | $94,500 | None Available | |
| Trustee Deed | $111,604 | None Available | |
| Warranty Deed | $115,000 | -- |
Similar Homes in Indian Trail, NC
Source: Canopy MLS (Canopy Realtor® Association)
MLS Number: 4197713
APN: 07-063-301
- 145 Marron Dr
- 5226 Indian Trail Fairview Rd
- 6728 Mimosa St
- 4107 Balsam St
- 426 Kenwood View
- 401 Portrait Way
- 3908 Brittany Ct
- 7614 Secrest Short Cut Rd
- 6420 Conifer Cir
- 0 Secrest Short Cut Rd
- 7505 Conifer Cir
- 6141 Creft Cir
- 6112 Creft Cir Unit 212
- 3812 York Alley
- 6007 Kenmore Ln
- 00 Rose Dr
- 0 Stinson Hartis Rd
- 411 Sunharvest Ln
- 407 Sunharvest Ln
- 2020 Makin Dr
