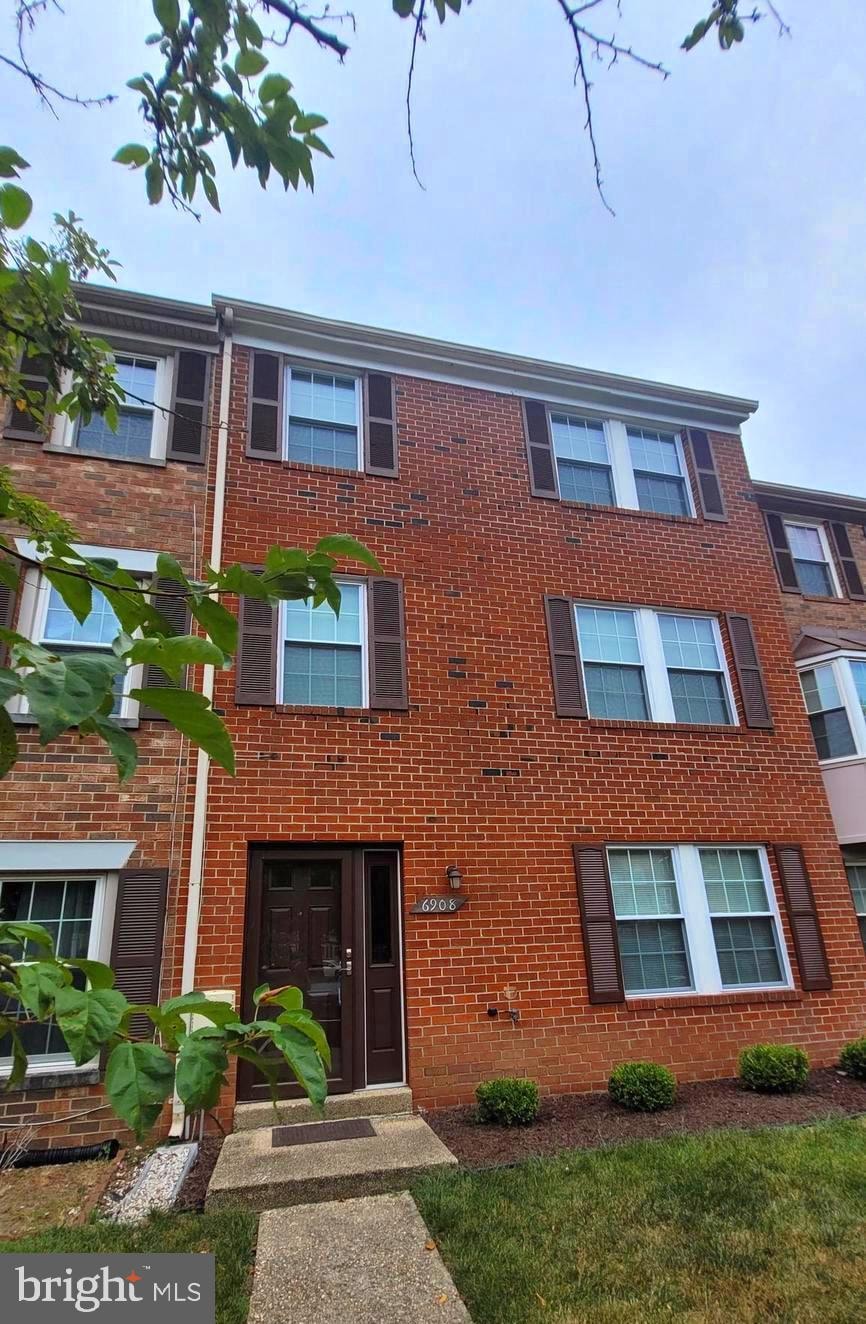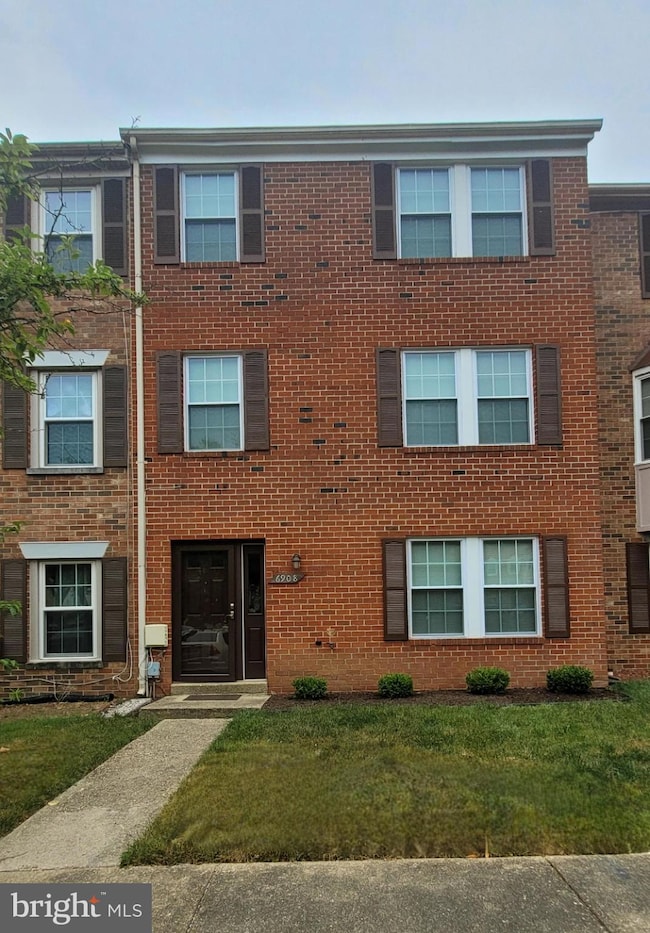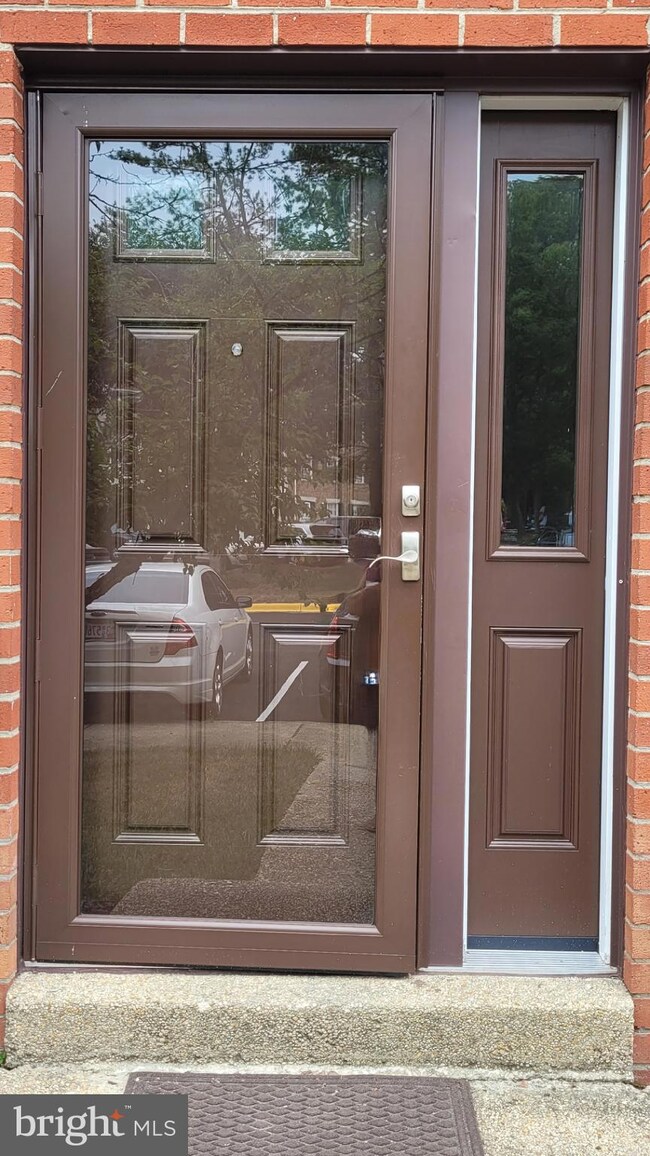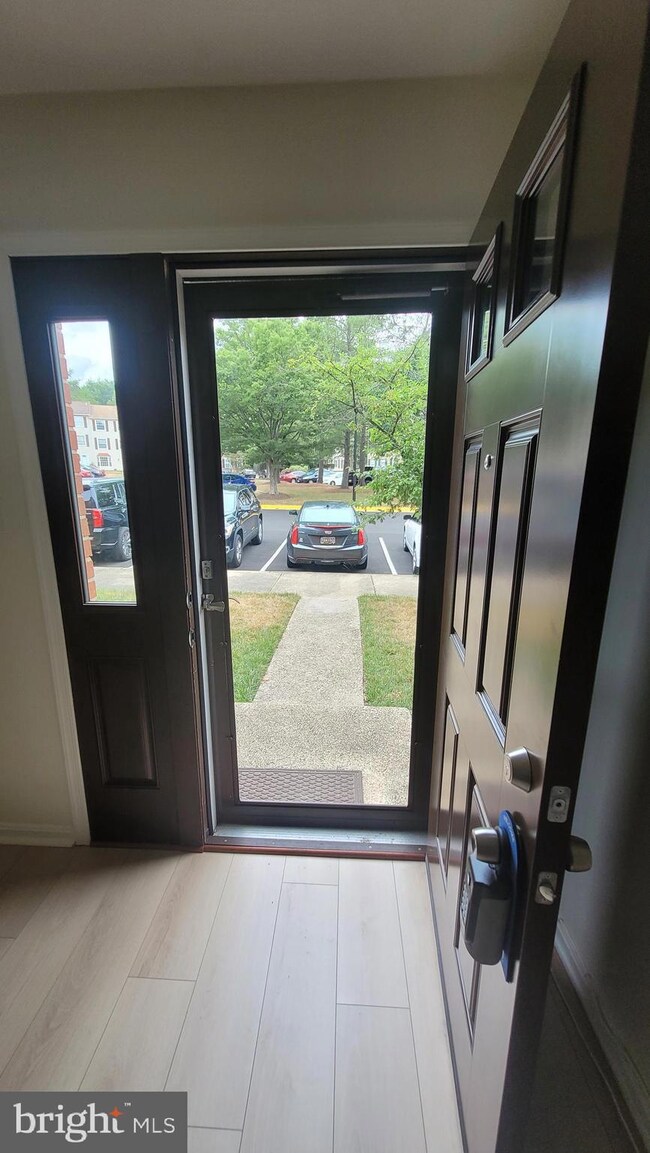
6908 Storch Cir Lanham, MD 20706
Seabrook NeighborhoodHighlights
- Contemporary Architecture
- Breakfast Area or Nook
- Skylights
- Upgraded Countertops
- Stainless Steel Appliances
- Walk-In Closet
About This Home
As of October 2024HOT LISTING.........Check out this true 4 bedroom home at 6908 Stoch Circle is MOVE IN READY and waiting to be enjoyed by you and your family. This address is conveniently located in Lanham Maryland within walking distance of NASA Goddard Space Flight Center, Grocery Stores, Restaurants, Fast Food and the Social Security Office. This spectacular townhouse features 4 BEDROOMS on the upper levels. The 2 dual primary bedrooms feature walk in closets with windows and are located on separate levels. The 3rd and 4th bedrooms are vaulted and both feature generous and easy access to storage with the 7x9 ft closet openings. Note........ the second primary bedroom does also feature a vaulted ceiling. There are 2 full and 1 half BATHROOMS in this home. The first common area is positioned on the main entry level and offers a LIVING AREA, DINING AREA, spacious Eat In KITCHEN with 3 entry/exit points for optimal entertainment flow, Additionally, the kitchen proudly boasts 36 inch cabinets, stainless steel APPLIANCES, remote control FAN and ISLAND, a HALF BATH and sliding doors that walk out to PATIO. The SECOND COMMON area is on the middle level of home and is accessed by the first set of floating staircases. Here is positioned the FAMILY ROOM that features ceiling spotlights, recessed sitting area LAUNDRY AREA and sliding doors that walk out to the spacious DECK. Also on this level is the second primary bedroom and FULL BATH. The UPPER MOST level features 3 bedrooms (all with vaulted ceilings) , full bath and access to HVAC. The upper most level does also offer additional daylight with 2 SKYLIGHTS. One in the full bath and the other in the 4th bedroom. Note the N E W CARPET, LUXURY VINYL FLOORING, and fresh PAINT in the home. LOCATION, LOCATION, LOCATION . This home offers great positioning within the neighborhood. The location of this home gifts the owner with assigned PARKING p l u s 17 shared overflow spaces that are centrally located in the circle and approx. 35ft from front door p l u s main street parking approximately 35 feet from gated back yard. You and your guests will appreciate this rare parking accommodation. Lastly, but significant.....* the vaulted ceilings are 12feet at the highest point *the windows are positioned for viewing the front and back of home *all boxes are checked with this home....... true 4 bedrooms+ living area + family room + deck + vaulted ceilings + skylights + Eat In Kitchen with stainless steel appliances (dishwasher replaced 2024) and island + ample parking + new carpet + new flooring + fresh paint. When touring home, please remove shoes, the flooring is new and want to keep it clean for you! Thank you and Welcome to your new home! Windows replaced 2019..... Diswasher replaced 2024
0
Townhouse Details
Home Type
- Townhome
Est. Annual Taxes
- $3,296
Year Built
- Built in 1983
Lot Details
- 1,672 Sq Ft Lot
- Property is in very good condition
HOA Fees
- $60 Monthly HOA Fees
Home Design
- Contemporary Architecture
- Brick Exterior Construction
- Slab Foundation
- Vinyl Siding
Interior Spaces
- 1,864 Sq Ft Home
- Property has 3 Levels
- Ceiling Fan
- Skylights
- Recessed Lighting
- Family Room
- Combination Dining and Living Room
Kitchen
- Breakfast Area or Nook
- Eat-In Kitchen
- Self-Cleaning Oven
- Stove
- Microwave
- Dishwasher
- Stainless Steel Appliances
- Kitchen Island
- Upgraded Countertops
- Disposal
Flooring
- Partially Carpeted
- Ceramic Tile
- Luxury Vinyl Tile
Bedrooms and Bathrooms
- 4 Bedrooms
- Walk-In Closet
Laundry
- Laundry Room
- Dryer
- Washer
Parking
- Assigned parking located at #73
- 1 Assigned Parking Space
Outdoor Features
- Exterior Lighting
- Shed
Utilities
- Central Air
- Heat Pump System
- Vented Exhaust Fan
- Electric Water Heater
- Phone Available
- Cable TV Available
Community Details
- Association fees include common area maintenance, management
- Woodstream East HOA
- Woodstream East Plat Thr Subdivision
- Property Manager
Listing and Financial Details
- Tax Lot 109
- Assessor Parcel Number 17141690635
Map
Home Values in the Area
Average Home Value in this Area
Property History
| Date | Event | Price | Change | Sq Ft Price |
|---|---|---|---|---|
| 10/09/2024 10/09/24 | Sold | $416,000 | +1.1% | $223 / Sq Ft |
| 09/11/2024 09/11/24 | For Sale | $411,500 | 0.0% | $221 / Sq Ft |
| 09/09/2024 09/09/24 | Pending | -- | -- | -- |
| 08/29/2024 08/29/24 | Price Changed | $411,500 | -0.1% | $221 / Sq Ft |
| 08/17/2024 08/17/24 | Price Changed | $412,000 | -1.9% | $221 / Sq Ft |
| 07/23/2024 07/23/24 | For Sale | $420,000 | 0.0% | $225 / Sq Ft |
| 05/20/2022 05/20/22 | Rented | $2,300 | 0.0% | -- |
| 04/27/2022 04/27/22 | Off Market | $2,300 | -- | -- |
| 04/24/2022 04/24/22 | For Rent | $2,300 | 0.0% | -- |
| 04/24/2022 04/24/22 | Off Market | $2,300 | -- | -- |
| 04/23/2022 04/23/22 | For Rent | $2,300 | 0.0% | -- |
| 10/17/2014 10/17/14 | Sold | $200,000 | +0.1% | $107 / Sq Ft |
| 08/07/2014 08/07/14 | Pending | -- | -- | -- |
| 07/14/2014 07/14/14 | For Sale | $199,900 | -- | $107 / Sq Ft |
Tax History
| Year | Tax Paid | Tax Assessment Tax Assessment Total Assessment is a certain percentage of the fair market value that is determined by local assessors to be the total taxable value of land and additions on the property. | Land | Improvement |
|---|---|---|---|---|
| 2024 | $5,102 | $317,033 | $0 | $0 |
| 2023 | $3,296 | $296,367 | $0 | $0 |
| 2022 | $4,084 | $275,700 | $75,000 | $200,700 |
| 2021 | $3,897 | $260,300 | $0 | $0 |
| 2020 | $3,800 | $244,900 | $0 | $0 |
| 2019 | $3,681 | $229,500 | $100,000 | $129,500 |
| 2018 | $3,588 | $223,333 | $0 | $0 |
| 2017 | $3,517 | $217,167 | $0 | $0 |
| 2016 | -- | $211,000 | $0 | $0 |
| 2015 | $3,115 | $205,133 | $0 | $0 |
| 2014 | $3,115 | $199,267 | $0 | $0 |
Mortgage History
| Date | Status | Loan Amount | Loan Type |
|---|---|---|---|
| Open | $20,423 | No Value Available | |
| Previous Owner | $408,465 | FHA | |
| Previous Owner | $190,000 | New Conventional | |
| Previous Owner | $70,000 | Credit Line Revolving |
Deed History
| Date | Type | Sale Price | Title Company |
|---|---|---|---|
| Deed | $416,000 | Liberty Title | |
| Deed | $200,000 | Commonwealth Land Title Ins | |
| Trustee Deed | $170,500 | None Available | |
| Deed | $155,900 | -- | |
| Deed | $124,000 | -- |
Similar Homes in Lanham, MD
Source: Bright MLS
MLS Number: MDPG2120384
APN: 14-1690635
- 7020 Storch Ln
- 10322 Broom Ln
- 10011 Treetop Ln
- 0 Lanham Severn Rd
- 7047 Palamar Turn
- 7048 Palamar Turn
- 7208 Wood Pond Cir
- 7204 Wood Trail Dr
- 7210 Wood Trail Dr
- 6943 Woodstream Ln
- 7407 Wood Meadow Way
- 7503 Van Allen Ln
- 6310 Rory Ct
- 10518 John Glenn St
- 10504 Jim Lovell Ln
- 10530 Sally Ride Ln
- 10538 Sally Ride Ln
- 10111 Dorsey Ln Unit 18
- 10173 Dorsey Ln
- 10443 John Glenn St






