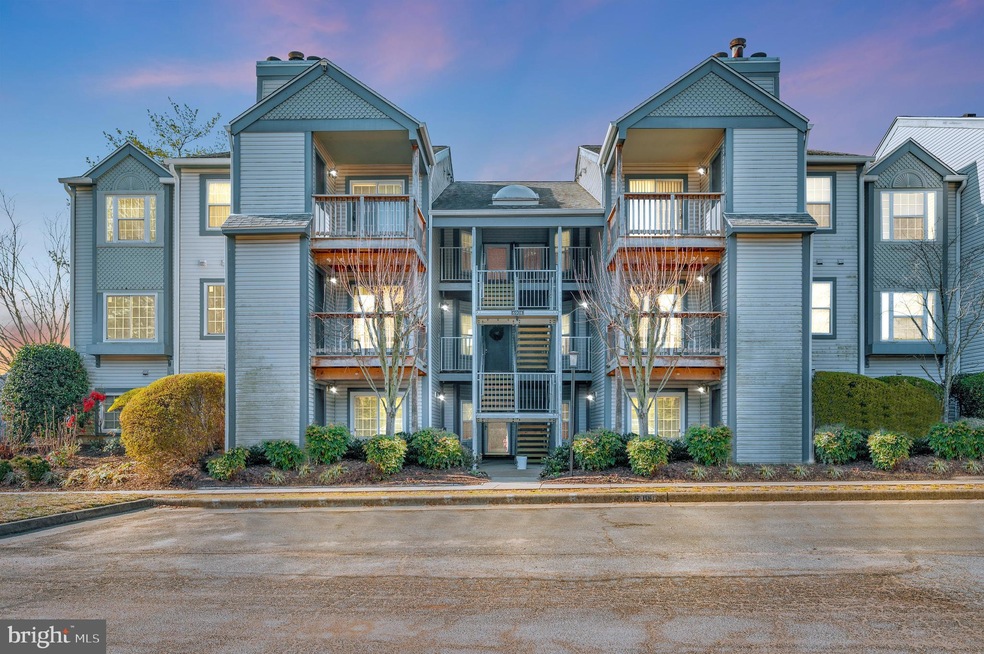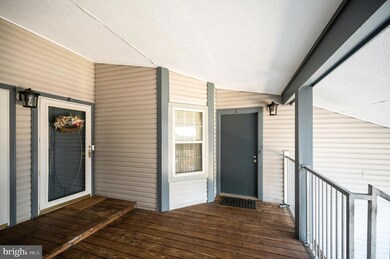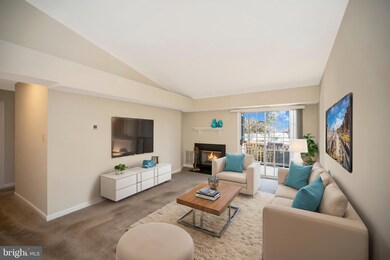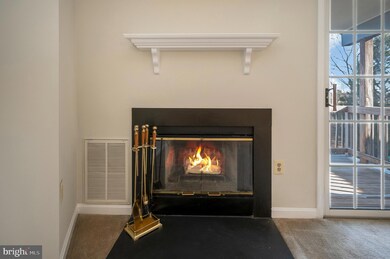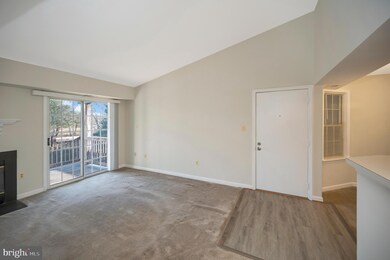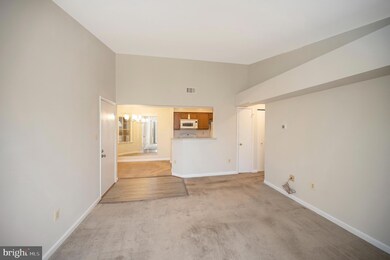
6908 Victoria Dr Unit L Alexandria, VA 22310
Highlights
- Fitness Center
- Open Floorplan
- Contemporary Architecture
- Twain Middle School Rated A-
- Clubhouse
- 1-minute walk to Manchester Lakes Park
About This Home
As of March 2025Meticulously maintained top-floor condo in the highly sought-after Surrey at Manchester Lakes community, nestled in the heart of Kingstowne, Alexandria. Step into this beautiful home through a newly remodeled open-air stairwell and be welcomed by soaring ceilings and an open-concept layout that seamlessly connects the living, dining, and kitchen spaces. Brand-new luxury vinyl plank flooring and updated recessed lighting enhance the foyer and kitchen, while fresh paint throughout the unit creates a bright and inviting atmosphere.The generous dining area features stylish new lighting, perfect for gatherings. The well-proportioned primary and secondary bedrooms offer comfort and privacy, complemented by two full baths. A newer washer and dryer are included for added convenience. Enjoy the tranquility of your private balcony, accessed through newly appointed sliding glass doors—one of the few in the community with picturesque views of Manchester Lake Park. Residents of Surrey at Manchester Lakes enjoy a wealth of amenities, including a community center, two pools, tennis courts, a gym, a playground, and volleyball courts. The Condo fee also includes Water, Sewage, and Trash Services for the property. This prime location is within walking distance of the upcoming INOVA Franconia/Springfield Hospital (completion by 2028) and the Franconia Government Center (completion late 2025), as well as the Festival at Manchester Lakes shopping center. Plus, with the Franconia/Springfield Metro Station just 1.5 miles away, commuting is a breeze. Don’t miss this opportunity to own a peaceful retreat in the center of it all!
Property Details
Home Type
- Condominium
Est. Annual Taxes
- $3,562
Year Built
- Built in 1987
Lot Details
- Northeast Facing Home
- Property is in very good condition
HOA Fees
- $457 Monthly HOA Fees
Home Design
- Contemporary Architecture
- Aluminum Siding
Interior Spaces
- 857 Sq Ft Home
- Property has 1 Level
- Open Floorplan
- Ceiling Fan
- Recessed Lighting
- Wood Burning Fireplace
- Fireplace With Glass Doors
- Window Treatments
- Dining Area
- Park or Greenbelt Views
Kitchen
- Electric Oven or Range
- Built-In Microwave
- Ice Maker
- Dishwasher
- Disposal
Flooring
- Carpet
- Laminate
- Luxury Vinyl Plank Tile
Bedrooms and Bathrooms
- 2 Main Level Bedrooms
- 2 Full Bathrooms
- Bathtub with Shower
- Walk-in Shower
Laundry
- Laundry in unit
- Stacked Electric Washer and Dryer
Parking
- Assigned parking located at #R115
- Private Parking
- Lighted Parking
- Parking Lot
- Parking Permit Included
- Parking Space Conveys
- 1 Assigned Parking Space
Outdoor Features
- Balcony
- Exterior Lighting
- Outdoor Storage
Schools
- Franconia Elementary School
- Franconia Elementary Middle School
- Edison High School
Utilities
- Central Air
- Heat Pump System
- Electric Water Heater
- Phone Available
- Cable TV Available
Listing and Financial Details
- Assessor Parcel Number 0911 14 6908L
Community Details
Overview
- Association fees include all ground fee, exterior building maintenance, insurance, lawn maintenance, management, parking fee, pool(s), recreation facility, reserve funds, road maintenance, snow removal, trash, water, sewer
- Low-Rise Condominium
- Surrey @ Manchester Lakes/Cardinal Management Condos
- Surrey At Manchester Lakes Subdivision, Bedford Floorplan
Amenities
- Common Area
- Clubhouse
- Community Center
- Meeting Room
- Party Room
- Recreation Room
Recreation
- Tennis Courts
- Volleyball Courts
- Community Playground
- Fitness Center
- Community Pool
Pet Policy
- Limit on the number of pets
- Pet Size Limit
- Dogs and Cats Allowed
Map
Home Values in the Area
Average Home Value in this Area
Property History
| Date | Event | Price | Change | Sq Ft Price |
|---|---|---|---|---|
| 03/26/2025 03/26/25 | Sold | $327,000 | -2.1% | $382 / Sq Ft |
| 03/07/2025 03/07/25 | Pending | -- | -- | -- |
| 03/07/2025 03/07/25 | Price Changed | $333,900 | -0.3% | $390 / Sq Ft |
| 02/27/2025 02/27/25 | For Sale | $335,000 | -- | $391 / Sq Ft |
Tax History
| Year | Tax Paid | Tax Assessment Tax Assessment Total Assessment is a certain percentage of the fair market value that is determined by local assessors to be the total taxable value of land and additions on the property. | Land | Improvement |
|---|---|---|---|---|
| 2024 | $3,562 | $307,440 | $61,000 | $246,440 |
| 2023 | $3,273 | $290,040 | $58,000 | $232,040 |
| 2022 | $3,015 | $263,670 | $53,000 | $210,670 |
| 2021 | $2,813 | $239,700 | $48,000 | $191,700 |
| 2020 | $2,728 | $230,480 | $46,000 | $184,480 |
| 2019 | $2,783 | $235,180 | $45,000 | $190,180 |
| 2018 | $2,588 | $225,050 | $45,000 | $180,050 |
| 2017 | $2,574 | $221,720 | $44,000 | $177,720 |
| 2016 | $2,470 | $213,190 | $43,000 | $170,190 |
| 2015 | $2,453 | $219,780 | $44,000 | $175,780 |
| 2014 | $2,353 | $211,330 | $42,000 | $169,330 |
Mortgage History
| Date | Status | Loan Amount | Loan Type |
|---|---|---|---|
| Open | $317,190 | New Conventional | |
| Closed | $317,190 | New Conventional |
Deed History
| Date | Type | Sale Price | Title Company |
|---|---|---|---|
| Deed | $327,000 | Stewart Title Guaranty Company | |
| Deed | $327,000 | Stewart Title Guaranty Company |
Similar Homes in Alexandria, VA
Source: Bright MLS
MLS Number: VAFX2220892
APN: 0911-14-6908L
- 6913 Victoria Dr
- 6905 Victoria Dr Unit A
- 6901 Victoria Dr Unit I
- 6748 Applemint Ln
- 6118A Essex House Square
- 6204 William Edgar Dr
- 6236 Summit Point Ct
- 6082 Essex House Square Unit A
- 6804 Signature Cir
- 6016C Curtier Dr Unit C
- 6035D Curtier Dr
- 6102 Manchester Park Cir
- 6929B Mary Caroline Cir
- 6608 Schurtz St
- 6036 Alexander Ave
- 7001F Birkenhead Place Unit F
- 6016 Lands End Ln
- 6001 Mersey Oaks Way Unit 6A
- 6008 Ellesmere Ct Unit 17B
- 6253 Sibel Place
