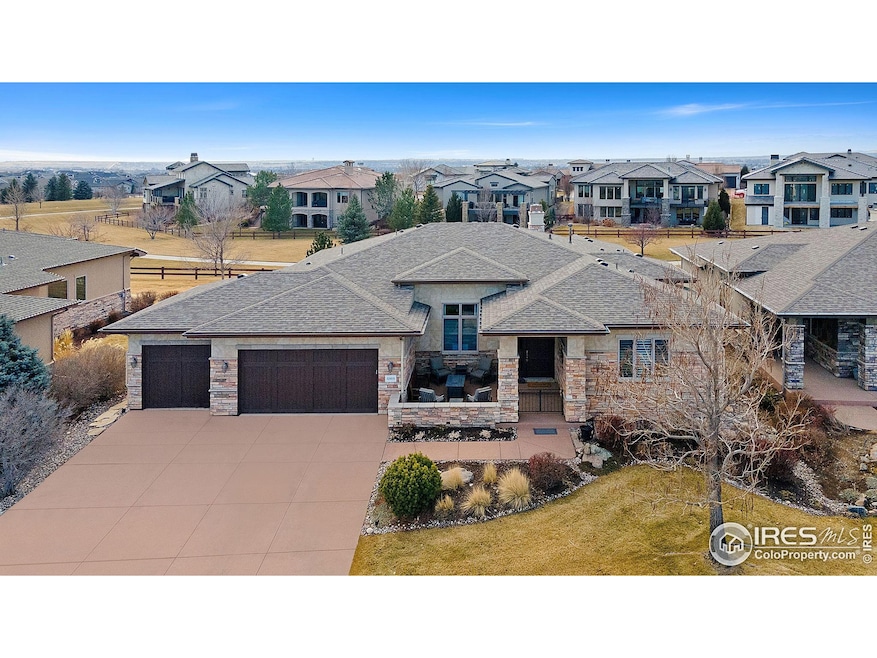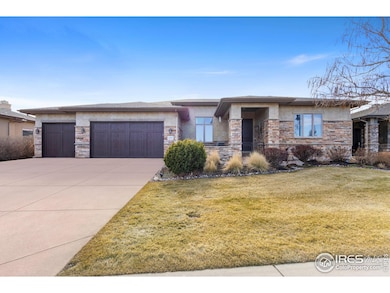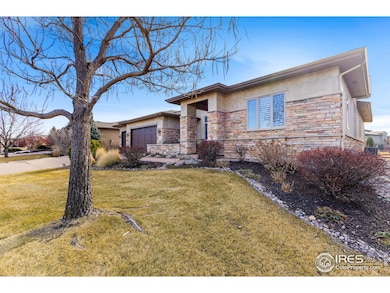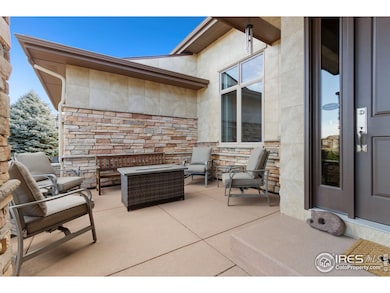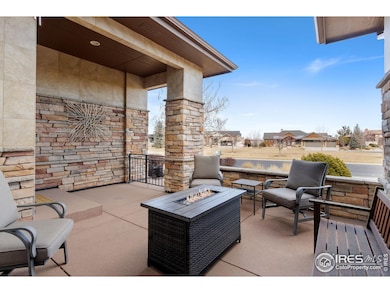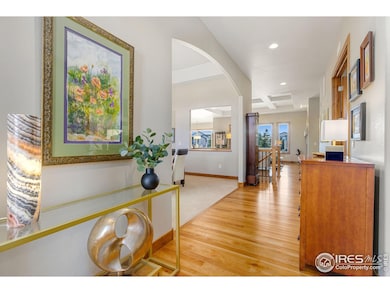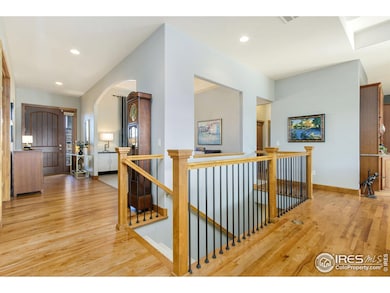This exquisite patio home in prestigious Harmony Club embodies effortless elegance and unparalleled comfort. With a thoughtfully designed, open-concept floor plan, the home features a formal dining room, convenient main-floor study, and 10 to 12-foot ceilings throughout. At the heart of the home, the great room-with its elegant fireplace flows seamlessly into the gourmet kitchen. Here, rich cherry cabinetry, granite countertops, a spacious island, and a sunlit breakfast nook create an inviting space that's perfect for casual gatherings. You'll love the the high-end automatic window coverings. Abutting the great room is the spacious primary bedroom, complete with a bright en suite 5-piece bath. The sophisticated study separates the primary bedroom from the guest suite and its private bath, which ensures comfort and privacy for visitors. For the dog lovers, the oversized laundry room includes an automatic doggy door to a private pet run. The 1,800+ square foot unfinished basement with 10-foot ceilings is the perfect blank canvas for future expansion. Harmony Club offers an exceptional lifestyle with a saltwater pool, state-of-the-art fitness center, Northern Colorado's premier golf course, scenic walking trails, and an onsite restaurant. Enjoy a lock-and-leave lifestyle, and an exceptional blend of luxury, convenience, and world-class amenities at Harmony!

