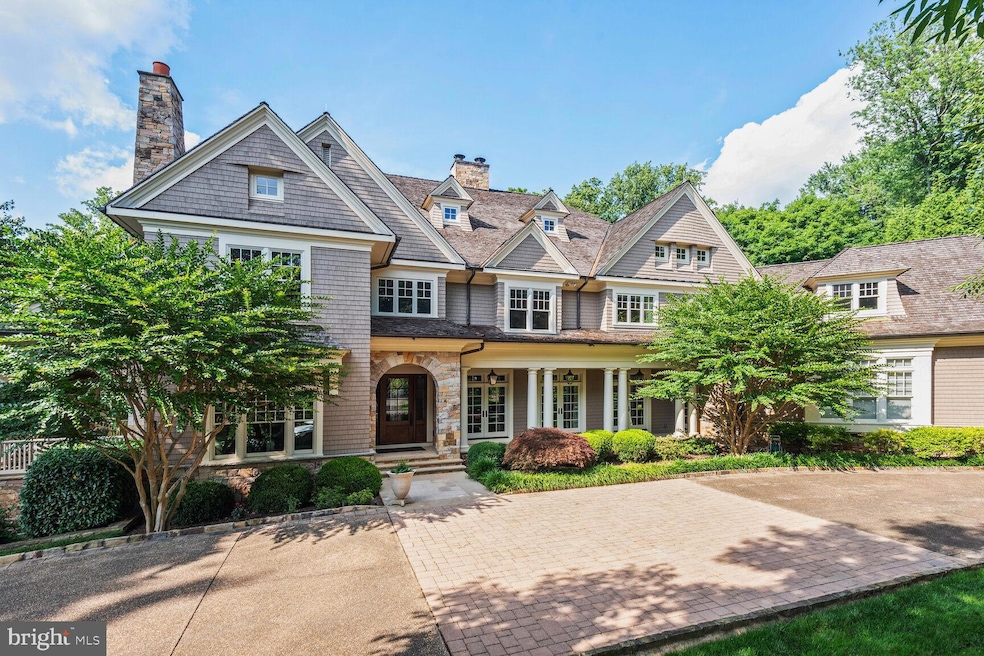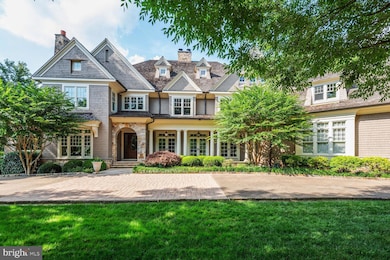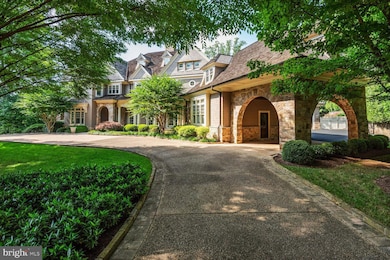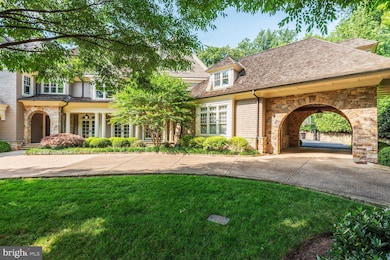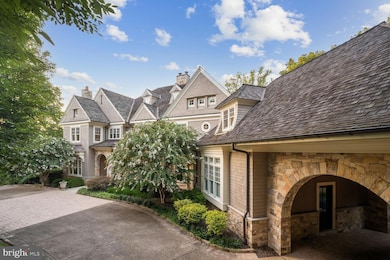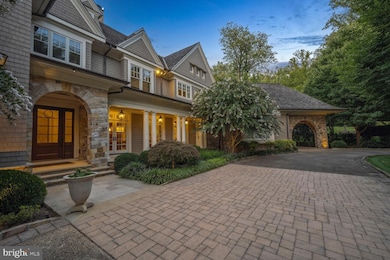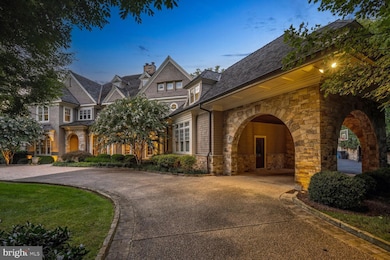
6909 Armat Dr Bethesda, MD 20817
Drumaldry NeighborhoodHighlights
- Second Kitchen
- Home Theater
- Gourmet Kitchen
- Burning Tree Elementary School Rated A
- Private Pool
- View of Trees or Woods
About This Home
As of April 2025Welcome to one of the most magnificent homes to grace the market in recent years; it is "country club style living in your own home." This extraordinary, fully customized residence was built by the award-winning Sandy Spring Builders, with architecture by the nationally renowned Glenn Fong, and interior design by the acclaimed Gerald Smith.
Step into an amazing open floor plan that showcases exceptional finishes, premium materials, and expert craftsmanship throughout. The home is centered around a grand atrium with a three-story staircase that sits against a wall of glass and a stunning fieldstone profile. At the front of the home sits an elegant formal living room and a stunning, sunlit dining room framed by custom millwork. The impressive great room features beamed ceilings, walls of picture windows, and French doors, providing a perfect setting for both grand entertaining and comfortable living. A phenomenal gourmet chef's kitchen boasts an elliptical center island, top-of-the-line appliances including a La Canche double oven/range with a custom hood, a professional-grade Sub-Zero refrigerator and freezer, and a convenient pot-filler over the stove. The adjoining sun-filled breakfast area, highlighted by a large bay windows, offers a delightful everyday family dining experience. A home office sits conveniently in a quiet space in front of the home with access to the large porch along the front of the home. The main level is further complemented by a custom-designed heated screened porch for enjoyment all four seasons.
As you arrive at the upper level, you enter into the foyer of an incredible primary suite. To your left sits an expansive library/sitting room with extensive built-in cabinets/ bookcases, and straight ahead you find the sleeping area, adorned with a fireplace, that opens to a large private balcony overlooking the oasis serene backyard. A luxurious bath complete with a walk-in glass enclosed shower, standing tub, his and her vanities, his and her fully customized dressing rooms complete this amazing main suite. On this level you can also find a 30-foot long fully equipped gym with large windows along the whole room with a view of the quiet courtyard, inspiring a good workout session. Additionally on this level sit three other large suites with vaulted ceilings, private baths and large walk-in closets. A laundry room located also in this level is also accessible from the main suite for convenience. One of the many highlights of this amazing home is the large executive office suite that can be discovered on a separate secluded portion of the upper level with access from one private corner of the main floor. As you go up this staircase you can enjoy the view of the magnificent backyard and pool from all the windows along the side wall of this amazing space, which also includes built-in bookcases, a private full bath and bar area.
An elevator runs through the center of the home, providing additional convenience and accessibility to all levels. The outstanding, fully finished walk-out lower level is a true entertainment haven, complete with a professional movie theater, a full-height basketball court, a viewing station with a kitchenette/wet bar, an indoor game room, and two additional guest suites with private baths.
The stunning and private backyard is a rare commodity in Bethesda. It features an outdoor kitchen with a beautiful stone breakfast bar, a fabulous 40-foot pool with a spa, and a plethora of mature and specimen landscaping. This special home also includes five garage spaces and a circular driveway, providing ample parking and convenience for residents and guests alike.
The home is ideally located on one of the prettiest streets in the highly desirable Burning Tree community. For the most discerning buyer, this exceptional home offers luxury, privacy, and unparalleled features in a premier Bethesda location. "This property is beyond."
Home Details
Home Type
- Single Family
Est. Annual Taxes
- $82,695
Year Built
- Built in 2010
Lot Details
- 0.8 Acre Lot
- Stone Retaining Walls
- Back Yard Fenced
- Landscaped
- Extensive Hardscape
- Premium Lot
- Level Lot
- Sprinkler System
- Backs to Trees or Woods
- Property is in excellent condition
- Property is zoned R200
Parking
- 5 Car Attached Garage
- Lighted Parking
- Side Facing Garage
- Garage Door Opener
- Circular Driveway
Property Views
- Woods
- Garden
Home Design
- Colonial Architecture
- Craftsman Architecture
- Studio
- Slab Foundation
- Wood Walls
- Shake Roof
- Shingle Siding
- Stone Siding
- Concrete Perimeter Foundation
- Cedar
Interior Spaces
- Property has 4 Levels
- 1 Elevator
- Open Floorplan
- Wet Bar
- Dual Staircase
- Built-In Features
- Bar
- Crown Molding
- Paneling
- Beamed Ceilings
- Tray Ceiling
- Cathedral Ceiling
- Ceiling Fan
- Recessed Lighting
- 5 Fireplaces
- Wood Burning Fireplace
- Fireplace With Glass Doors
- Screen For Fireplace
- Stone Fireplace
- Gas Fireplace
- Double Pane Windows
- ENERGY STAR Qualified Windows
- Insulated Windows
- Window Treatments
- Bay Window
- Atrium Windows
- Transom Windows
- Casement Windows
- Window Screens
- French Doors
- Atrium Doors
- ENERGY STAR Qualified Doors
- Insulated Doors
- Entrance Foyer
- Family Room Off Kitchen
- Sitting Room
- Living Room
- Formal Dining Room
- Home Theater
- Den
- Sun or Florida Room
- Home Gym
- Basement
Kitchen
- Gourmet Kitchen
- Kitchenette
- Second Kitchen
- Breakfast Room
- Butlers Pantry
- Double Oven
- Gas Oven or Range
- Commercial Range
- Six Burner Stove
- Range Hood
- Built-In Microwave
- Extra Refrigerator or Freezer
- ENERGY STAR Qualified Freezer
- ENERGY STAR Qualified Refrigerator
- Freezer
- Ice Maker
- ENERGY STAR Qualified Dishwasher
- Stainless Steel Appliances
- Kitchen Island
- Upgraded Countertops
- Disposal
Flooring
- Wood
- Carpet
- Stone
Bedrooms and Bathrooms
- En-Suite Primary Bedroom
- En-Suite Bathroom
- Walk-In Closet
- Whirlpool Bathtub
Laundry
- Laundry Room
- Laundry on main level
- Front Loading Dryer
- ENERGY STAR Qualified Washer
Home Security
- Monitored
- Motion Detectors
- Carbon Monoxide Detectors
- Fire and Smoke Detector
- Fire Sprinkler System
- Flood Lights
Outdoor Features
- Private Pool
- Balcony
- Deck
- Screened Patio
- Exterior Lighting
- Outdoor Grill
- Porch
Utilities
- Humidifier
- Forced Air Zoned Heating and Cooling System
- Radiant Heating System
- Vented Exhaust Fan
- Programmable Thermostat
- 220 Volts
- 200+ Amp Service
- Power Generator
- Multi-Tank Natural Gas Water Heater
Additional Features
- Accessible Elevator Installed
- Air Cleaner
- Suburban Location
Community Details
- No Home Owners Association
- Built by SANDY SPRING BUILDERS
- Burning Tree Subdivision
Listing and Financial Details
- Tax Lot 38
- Assessor Parcel Number 160703635731
Map
Home Values in the Area
Average Home Value in this Area
Property History
| Date | Event | Price | Change | Sq Ft Price |
|---|---|---|---|---|
| 04/04/2025 04/04/25 | Sold | $6,600,025 | -15.9% | $503 / Sq Ft |
| 12/16/2024 12/16/24 | Pending | -- | -- | -- |
| 11/15/2024 11/15/24 | For Sale | $7,850,000 | +12.1% | $598 / Sq Ft |
| 12/09/2021 12/09/21 | Sold | $7,000,000 | -6.7% | $533 / Sq Ft |
| 07/16/2021 07/16/21 | For Sale | $7,500,000 | -- | $571 / Sq Ft |
Tax History
| Year | Tax Paid | Tax Assessment Tax Assessment Total Assessment is a certain percentage of the fair market value that is determined by local assessors to be the total taxable value of land and additions on the property. | Land | Improvement |
|---|---|---|---|---|
| 2024 | $82,695 | $7,000,000 | $1,147,900 | $5,852,100 |
| 2023 | $57,888 | $5,729,667 | $0 | $0 |
| 2022 | $33,494 | $2,916,800 | $1,147,900 | $1,768,900 |
| 2021 | $37,084 | $3,189,000 | $1,093,300 | $2,095,700 |
| 2020 | $74,113 | $3,189,000 | $1,093,300 | $2,095,700 |
| 2019 | $36,309 | $3,189,000 | $1,093,300 | $2,095,700 |
| 2018 | $52,053 | $4,611,300 | $1,041,100 | $3,570,200 |
| 2017 | $51,798 | $4,510,733 | $0 | $0 |
| 2016 | $52,945 | $4,410,167 | $0 | $0 |
| 2015 | $52,945 | $4,309,600 | $0 | $0 |
| 2014 | $52,945 | $4,309,600 | $0 | $0 |
Mortgage History
| Date | Status | Loan Amount | Loan Type |
|---|---|---|---|
| Previous Owner | $2,275,000 | New Conventional | |
| Previous Owner | $2,675,000 | Stand Alone Second | |
| Previous Owner | $2,885,000 | Stand Alone Second | |
| Previous Owner | $2,990,000 | New Conventional | |
| Previous Owner | $1,520,000 | Purchase Money Mortgage | |
| Previous Owner | $1,520,000 | Purchase Money Mortgage |
Deed History
| Date | Type | Sale Price | Title Company |
|---|---|---|---|
| Deed | $7,000,000 | Kvs Title Llc | |
| Deed | $7,000,000 | Westcor Land Title | |
| Deed | $1,600,000 | -- |
Similar Homes in the area
Source: Bright MLS
MLS Number: MDMC2154144
APN: 07-03635731
- 7000 Longwood Dr
- 7029 Longwood Dr
- 7016 Bradley Blvd
- 6825 Newbold Dr
- 6801 Newbold Dr
- 6745 Newbold Dr
- 9305 Burning Tree Rd
- 7022 Renita Ln
- 7209 Arrowood Rd
- 9113 Redwood Ave
- 6958 Renita Ln
- 9213 Friars Rd
- 6821 Silver Linden St
- 9211 Villa Dr
- 6934 Viceroy Alley
- 6616 Lybrook Ct
- 9216 Shelton St
- 6304 Contention Ct
- 7504 Glennon Dr
- 9203 Shelton St
