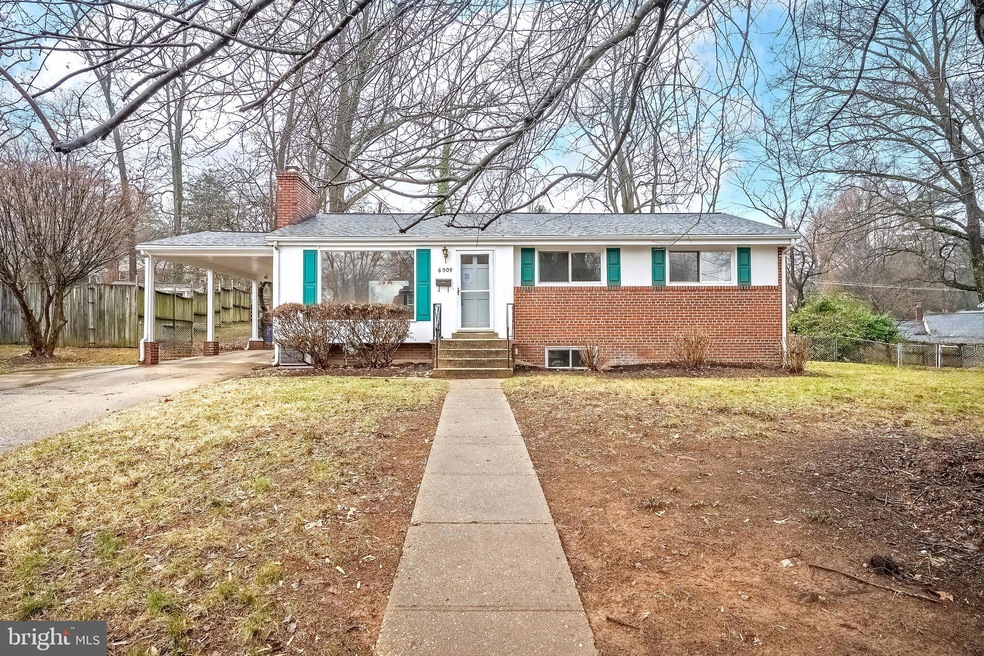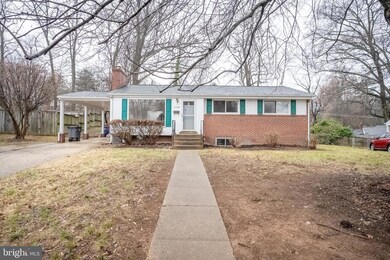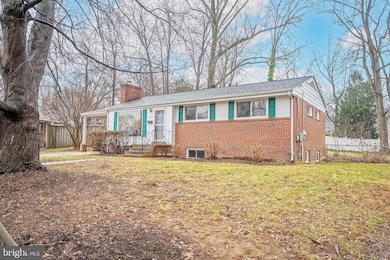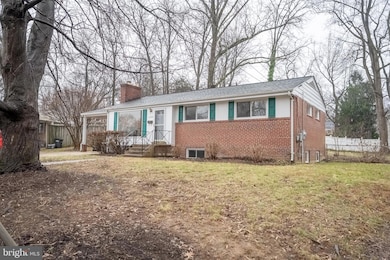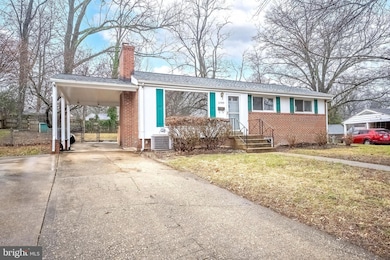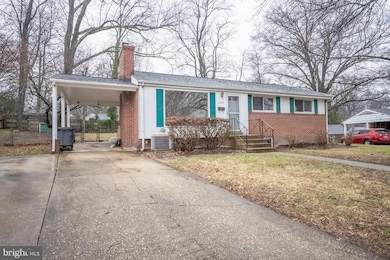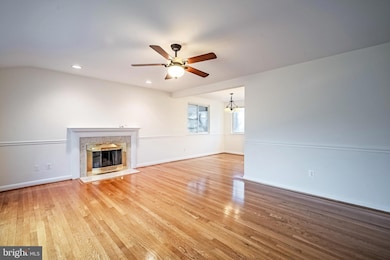
6909 Fern Ln Annandale, VA 22003
Highlights
- Traditional Floor Plan
- Wood Flooring
- Attic
- Raised Ranch Architecture
- Hydromassage or Jetted Bathtub
- No HOA
About This Home
As of January 2025Under Contract but will accept backup offers. Renovations are complete. Must see! Hardwood floors refinished, new appliances and new carpet. Impressive value in Annandale. Beautiful 4-bedroom, 2-full bath single-family home with 2084 sq of finished living space in highly sought-after Columbia Pines neighborhood inside the Beltway. Located on a quiet street with easy access to major roadways, Mosaic District, Dunn Loring Metro, and only 10 miles from downtown Washington, D.C. Updates to this home include New Roof 10/2024, new Gas Efficient Furnace 10/2024, Quartz countertop, new kitchen appliances (Refrigerator, Stove, Dishwasher & Microwave) and new washer & dryer installed 12/2024. The basement is fully finished with New carpet, bedroom, laundry room & utility/workroom. Bathroom in basement has a walk-in shower and a jetted soaking bathtub. This home offers comfort, convenience and a great price. Photos coming soon. Contact agent for more details. Humidifier & fireplace sold 'As-Is'.
Last Buyer's Agent
Carmen Dennis
Redfin Corporation License #0225245134

Home Details
Home Type
- Single Family
Est. Annual Taxes
- $6,954
Year Built
- Built in 1954 | Remodeled in 2003
Lot Details
- 0.27 Acre Lot
- Property is Fully Fenced
- Back and Front Yard
- Property is in excellent condition
- Property is zoned 130
Home Design
- Raised Ranch Architecture
- Traditional Architecture
- Brick Exterior Construction
- Slab Foundation
- Plaster Walls
- Asphalt Roof
Interior Spaces
- Property has 2 Levels
- Traditional Floor Plan
- Built-In Features
- Chair Railings
- Ceiling Fan
- Recessed Lighting
- Non-Functioning Fireplace
- Double Pane Windows
- Window Screens
- Family Room
- Living Room
- Dining Room
- Utility Room
- Attic
Kitchen
- Country Kitchen
- Electric Oven or Range
- Range Hood
- Microwave
- Dishwasher
- Upgraded Countertops
- Disposal
Flooring
- Wood
- Carpet
- Concrete
Bedrooms and Bathrooms
- En-Suite Primary Bedroom
- Hydromassage or Jetted Bathtub
- Walk-in Shower
Laundry
- Laundry Room
- Dryer
- Washer
Basement
- Basement Fills Entire Space Under The House
- Laundry in Basement
Home Security
- Storm Windows
- Storm Doors
Parking
- 1 Parking Space
- 1 Attached Carport Space
- On-Street Parking
- Off-Street Parking
Outdoor Features
- Patio
- Shed
Location
- Suburban Location
Schools
- Mason Crest Elementary School
- Glasgow Middle School
- Justice High School
Utilities
- Forced Air Heating and Cooling System
- Humidifier
- Vented Exhaust Fan
- Underground Utilities
- Above Ground Utilities
- Natural Gas Water Heater
- Cable TV Available
Community Details
- No Home Owners Association
- Columbia Pines Subdivision
Listing and Financial Details
- Tax Lot 185
- Assessor Parcel Number 0604 03 0185
Map
Home Values in the Area
Average Home Value in this Area
Property History
| Date | Event | Price | Change | Sq Ft Price |
|---|---|---|---|---|
| 01/10/2025 01/10/25 | Sold | $680,000 | -1.4% | $326 / Sq Ft |
| 12/29/2024 12/29/24 | Pending | -- | -- | -- |
| 12/27/2024 12/27/24 | For Sale | $690,000 | 0.0% | $331 / Sq Ft |
| 12/20/2024 12/20/24 | Off Market | $690,000 | -- | -- |
Tax History
| Year | Tax Paid | Tax Assessment Tax Assessment Total Assessment is a certain percentage of the fair market value that is determined by local assessors to be the total taxable value of land and additions on the property. | Land | Improvement |
|---|---|---|---|---|
| 2024 | $7,508 | $590,510 | $281,000 | $309,510 |
| 2023 | $6,792 | $552,580 | $266,000 | $286,580 |
| 2022 | $6,617 | $531,560 | $256,000 | $275,560 |
| 2021 | $6,108 | $481,510 | $231,000 | $250,510 |
| 2020 | $5,888 | $461,600 | $216,000 | $245,600 |
| 2019 | $5,820 | $454,600 | $209,000 | $245,600 |
| 2018 | $5,093 | $442,900 | $209,000 | $233,900 |
| 2017 | $5,465 | $436,090 | $209,000 | $227,090 |
| 2016 | $5,315 | $423,480 | $203,000 | $220,480 |
| 2015 | $4,994 | $411,060 | $197,000 | $214,060 |
| 2014 | $4,723 | $387,940 | $186,000 | $201,940 |
Mortgage History
| Date | Status | Loan Amount | Loan Type |
|---|---|---|---|
| Previous Owner | $304,150 | New Conventional | |
| Previous Owner | $409,000 | New Conventional | |
| Previous Owner | $156,600 | No Value Available |
Deed History
| Date | Type | Sale Price | Title Company |
|---|---|---|---|
| Deed | $680,000 | Old Republic National Title | |
| Deed | $680,000 | Old Republic National Title | |
| Warranty Deed | $569,000 | -- | |
| Deed | $174,000 | -- |
Similar Homes in Annandale, VA
Source: Bright MLS
MLS Number: VAFX2212340
APN: 0604-03-0185
- 7009 Raleigh Rd
- 3806 Ridge Rd
- 7013 Raleigh Rd
- 7000 Murray Ct
- 7011 Murray Ln
- 3901 Ridge Rd
- 6822 Valley Brook Dr
- 6720 Rosewood St
- 3909 Forest Grove Dr
- 3413 Slade Ct
- 4014 Justine Dr
- 6616 Bay Tree Ln
- 3913 Oak Hill Dr
- 6907 Lillie Mae Way
- 6904 Hickory Hill Rd
- 7207 Masonville Dr
- 3419 Putnam St
- 6810 Crossman St
- 7217 Masonville Dr
- 4025 Travis Pkwy
