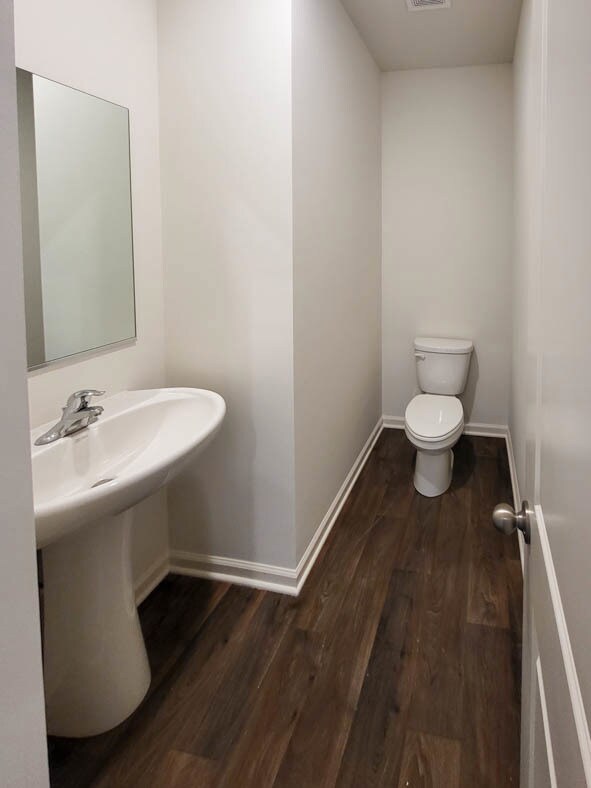
6909 Ginkgo Ct Wonder Lake, IL 60097
Highlights
- New Construction
- Open Floorplan
- Community Lake
- McHenry Community High School - Upper Campus Rated A-
- Landscaped Professionally
- Property is near a park
About This Home
As of March 2025Envision yourself at 6909 Ginkgo Court, Wonder Lake, Illinois, in a beautiful new home in our Stonewater Community. This two-story home is ready for an immediate move-in! This large, scenic homesite includes a fully sodded yard. This Pendleton plan offers 2,155 square feet of living space with a flex room, 3 bedrooms, 2.5 baths, and 9-foot ceilings on first floor. Entertaining will be easy in this open-concept kitchen and family room layout with a large island with an overhang for stools, 36-inch designer white cabinetry. Additionally, the kitchen features a walk-in pantry, modern stainless-steel appliances, quartz countertops, and easy-to-maintain luxury vinyl plank flooring. Enjoy your private getaway with your large primary bedroom and en suite bathroom with a raised height dual sink, quartz top vanity, and walk-in shower with fiberglass surround and obscure glass shower doors. Convenient walk-in laundry room, 2 additional bedrooms with a full second bath and a linen closet complete the second floor. An additional loft on the second floor will add even more fun to this home! All Chicago homes include our America's Smart Home Technology, featuring a smart video doorbell, smart Honeywell thermostat, Amazon Echo Pop, smart door lock, Deako smart light switches and more. Photos are of similar home and model home. Actual home built may vary.
Home Details
Home Type
- Single Family
Year Built
- Built in 2024 | New Construction
Lot Details
- Lot Dimensions are 60 x 120
- Landscaped Professionally
- Paved or Partially Paved Lot
HOA Fees
Parking
- 2 Car Attached Garage
- Garage ceiling height seven feet or more
- Driveway
- Parking Space is Owned
Home Design
- Traditional Architecture
- Slab Foundation
- Asphalt Roof
- Vinyl Siding
- Radon Mitigation System
- Concrete Perimeter Foundation
Interior Spaces
- 2,155 Sq Ft Home
- 2-Story Property
- Open Floorplan
- Great Room
- Family Room
- Living Room
- Dining Room
- Loft
- Utility Room with Study Area
- Carpet
- Carbon Monoxide Detectors
Kitchen
- Range
- Microwave
- Dishwasher
- Stainless Steel Appliances
- Disposal
Bedrooms and Bathrooms
- 3 Bedrooms
- 3 Potential Bedrooms
- Walk-In Closet
Laundry
- Laundry Room
- Laundry on upper level
- Gas Dryer Hookup
Location
- Property is near a park
Schools
- Harrison Elementary School
- Mchenry Campus High School
Utilities
- Central Air
- Heating System Uses Natural Gas
- ENERGY STAR Qualified Water Heater
Community Details
Overview
- Association fees include insurance, clubhouse, pool
- Patrice Willoughby Association, Phone Number (847) 984-4428
- Stonewater Subdivision, Pendleton Floorplan
- Property managed by Foster Premier
- Community Lake
Recreation
- Community Pool
Map
Home Values in the Area
Average Home Value in this Area
Property History
| Date | Event | Price | Change | Sq Ft Price |
|---|---|---|---|---|
| 03/07/2025 03/07/25 | Sold | $357,990 | 0.0% | $166 / Sq Ft |
| 02/07/2025 02/07/25 | Pending | -- | -- | -- |
| 02/03/2025 02/03/25 | For Sale | $357,990 | -- | $166 / Sq Ft |
Tax History
| Year | Tax Paid | Tax Assessment Tax Assessment Total Assessment is a certain percentage of the fair market value that is determined by local assessors to be the total taxable value of land and additions on the property. | Land | Improvement |
|---|---|---|---|---|
| 2023 | -- | $83 | $83 | -- |
Mortgage History
| Date | Status | Loan Amount | Loan Type |
|---|---|---|---|
| Open | $286,392 | New Conventional |
Deed History
| Date | Type | Sale Price | Title Company |
|---|---|---|---|
| Warranty Deed | $358,000 | None Listed On Document |
Similar Homes in Wonder Lake, IL
Source: Midwest Real Estate Data (MRED)
MLS Number: 12283176
APN: 09-20-302-013
- 2278 Cobble Springs Dr
- 6811 Willow Dr
- 6813 Willow Dr
- 2280 Cobble Springs Dr
- 2282 Cobble Springs Dr
- 6812 Willow Dr
- 2285 Cobble Springs Dr
- 6816 Willow Dr
- 6802 Cobble Springs Ln
- 2021 Winterberry Trail
- 2261 Sassafras Way Unit B
- 2029 Magnolia Ln
- 6641 Linden Trail Unit E
- 2011 Winterberry Trail
- 2009 Winterberry Trail
- 6600 Linden Trail Unit D
- 6600 Linden Trail Unit A
- 6600 Linden Trail Unit B
- 6600 Linden Trail Unit F
- 6600 Linden Trail Unit E






