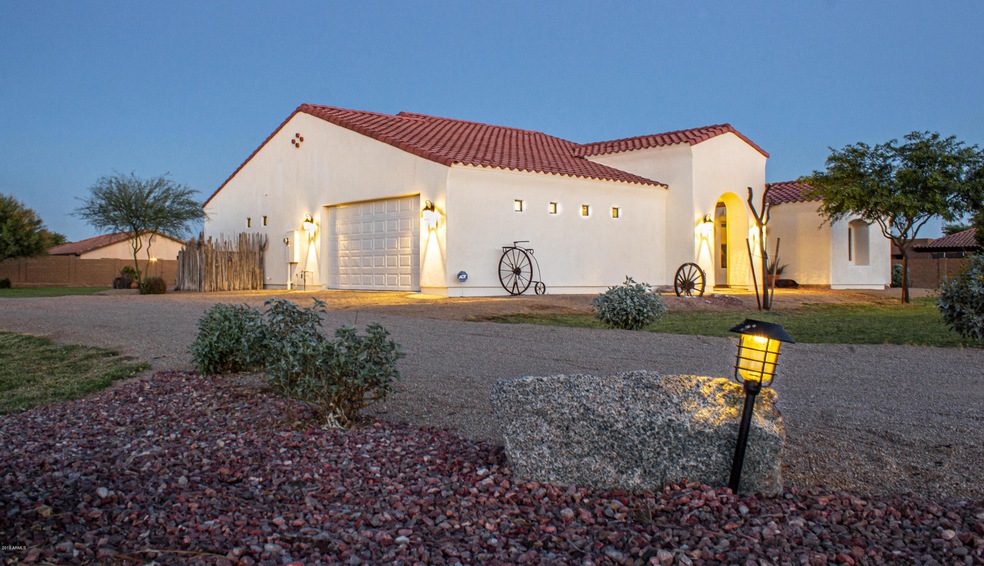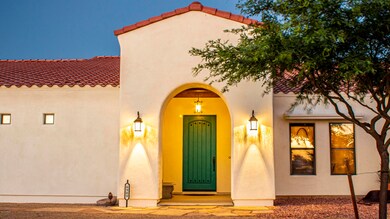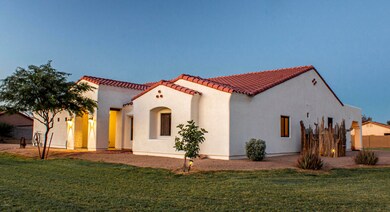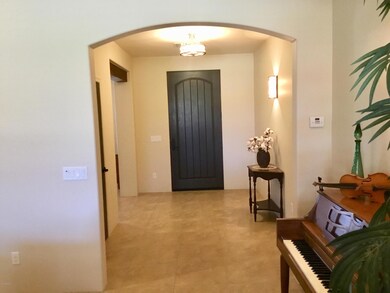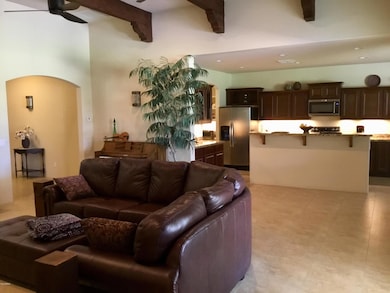
6909 S 257th Dr Buckeye, AZ 85326
Highlights
- Horses Allowed On Property
- Hydromassage or Jetted Bathtub
- No HOA
- 1 Acre Lot
- Granite Countertops
- Eat-In Kitchen
About This Home
As of April 2025Stunning Mission style hacienda surrounded by mature trees in a semiprivate gated community. Sunsets, Mountain View's, and your own private green oasis awaits due to irrigation, mature fruit/shade trees on this manicured acre. Excellence surrounds this Casa Blanca with columns, corbels, beams and arches from both the huge covered back porch to the front courtyard. Convenient three car garage opens to the backyard with block fence, RV gate and easy-care yard maintenance: no drip irrigation, no HOA. The quaint neighborhood is surrounded by acre size irrigated custom homes. Easy access to old town Buckeye, banks, stores and all the conveniences plus plenty of wide-open spaces! From the lovely elevation, a large, paved driveway leads to the courtyard and an 11ft entry way. From the entry, a cozy den and a great room greet with massive 6x12 wood beams and corbels under 12 'great room ceiling. Separately, the kitchen is perfectly framed with cherry wood dovetailed cabinetry. All the luxuries include easy access from garage to drop zone/pantry, right into beautiful kitchen/dining area. The Kitchen Aid appliances always impress with roll out drawers in cabinets, plenty of space on granite countertops. Don't forget the well-placed lighting: under cabinets, canned, chandelier and natural to choose from. Dining is spacious enough for large family. Master bath and hall baths both have custom tile work and cherrywood cabinetry. The master has a Jetta tub, glass door shower and dual sinks. The hall bath has custom marble work, tub/shower and dual sinks. Marble counter for Linen area, also with cherry wood cabinets. Extra-large bedrooms and walk-in closets, plenty of shelving/storage areas makes everyone feel at home. Knowing the desert heat, the owners created a tight home with low cooling/heating costs. It is due to picking reflective white outside paint, 2x6 construction, installing R-30 blown in cellulose insulation, tinted dual pain window, wood blinds, sunscreens and more. A septic tank built with all latest regulation has no sewer charges ever, the city water is appreciated over an unpredictable well and APS supplies all the electric.
Whole house water filter system. Modern massive niche for entertainment area, monster speakers outdoors and in living room area, flood lights in back. China cabinet/hutch in kitchen, hall coat closet, two Trane brand ac/heat units and coatings on driveway are just some of the details.
Last Buyer's Agent
Berkshire Hathaway HomeServices Arizona Properties License #BR564665000

Home Details
Home Type
- Single Family
Est. Annual Taxes
- $4,672
Year Built
- Built in 2016
Lot Details
- 1 Acre Lot
- Block Wall Fence
- Grass Covered Lot
Parking
- 3 Car Garage
Home Design
- Wood Frame Construction
- Tile Roof
- Stucco
Interior Spaces
- 2,604 Sq Ft Home
- 1-Story Property
- Double Pane Windows
- Low Emissivity Windows
Kitchen
- Eat-In Kitchen
- Breakfast Bar
- Built-In Microwave
- Kitchen Island
- Granite Countertops
Flooring
- Carpet
- Tile
Bedrooms and Bathrooms
- 3 Bedrooms
- Primary Bathroom is a Full Bathroom
- 2 Bathrooms
- Dual Vanity Sinks in Primary Bathroom
- Hydromassage or Jetted Bathtub
- Bathtub With Separate Shower Stall
Schools
- Bales Elementary School
- Buckeye Union High School
Utilities
- Cooling Available
- Heating Available
- High Speed Internet
- Cable TV Available
Additional Features
- Flood Irrigation
- Horses Allowed On Property
Community Details
- No Home Owners Association
- Association fees include no fees
- Metes And Bounds Subdivision
Listing and Financial Details
- Assessor Parcel Number 504-40-805-D
Map
Home Values in the Area
Average Home Value in this Area
Property History
| Date | Event | Price | Change | Sq Ft Price |
|---|---|---|---|---|
| 04/04/2025 04/04/25 | Sold | $760,000 | -4.6% | $292 / Sq Ft |
| 03/03/2025 03/03/25 | For Sale | $797,000 | -- | $306 / Sq Ft |
Tax History
| Year | Tax Paid | Tax Assessment Tax Assessment Total Assessment is a certain percentage of the fair market value that is determined by local assessors to be the total taxable value of land and additions on the property. | Land | Improvement |
|---|---|---|---|---|
| 2025 | $4,672 | $33,045 | -- | -- |
| 2024 | $4,611 | $31,471 | -- | -- |
| 2023 | $4,611 | $49,150 | $9,830 | $39,320 |
| 2022 | $4,544 | $37,260 | $7,450 | $29,810 |
| 2021 | $4,645 | $38,260 | $7,650 | $30,610 |
| 2020 | $4,424 | $35,800 | $7,160 | $28,640 |
| 2019 | $4,367 | $35,980 | $7,190 | $28,790 |
| 2018 | $3,851 | $32,170 | $6,430 | $25,740 |
| 2017 | $302 | $4,035 | $4,035 | $0 |
| 2016 | $295 | $4,860 | $4,860 | $0 |
| 2015 | $295 | $2,816 | $2,816 | $0 |
Deed History
| Date | Type | Sale Price | Title Company |
|---|---|---|---|
| Warranty Deed | $760,000 | Clear Title Agency Of Arizona | |
| Interfamily Deed Transfer | -- | None Available | |
| Interfamily Deed Transfer | -- | None Available | |
| Warranty Deed | -- | None Available | |
| Warranty Deed | -- | None Available |
Similar Homes in Buckeye, AZ
Source: Arizona Regional Multiple Listing Service (ARMLS)
MLS Number: 6828700
APN: 504-40-805D
- 25728 W Northern Lights Way
- 25674 W Northern Lights Way
- 25761 W St Charles Ct
- 7051 S Rooks Rd
- 25843 W Northern Lights Way
- 7147 S Morning Dew Ln
- 25732 W St James Ave
- 25724 W St James Ave
- 25700 W St James Ave
- 25617 W St James Ave
- 6827 S Sunrise Way
- 6556 S 258th Dr
- 6528 S 258th Dr
- 7210 S 255th Dr
- 7134 S 254th Ln
- 7504 S Sundown Ct
- 25763 W Satellite Ln
- 25422 W Maldonado Ct
- 24612 W Saint Catherine Ave
- 24636 W Saint Catherine Ave
