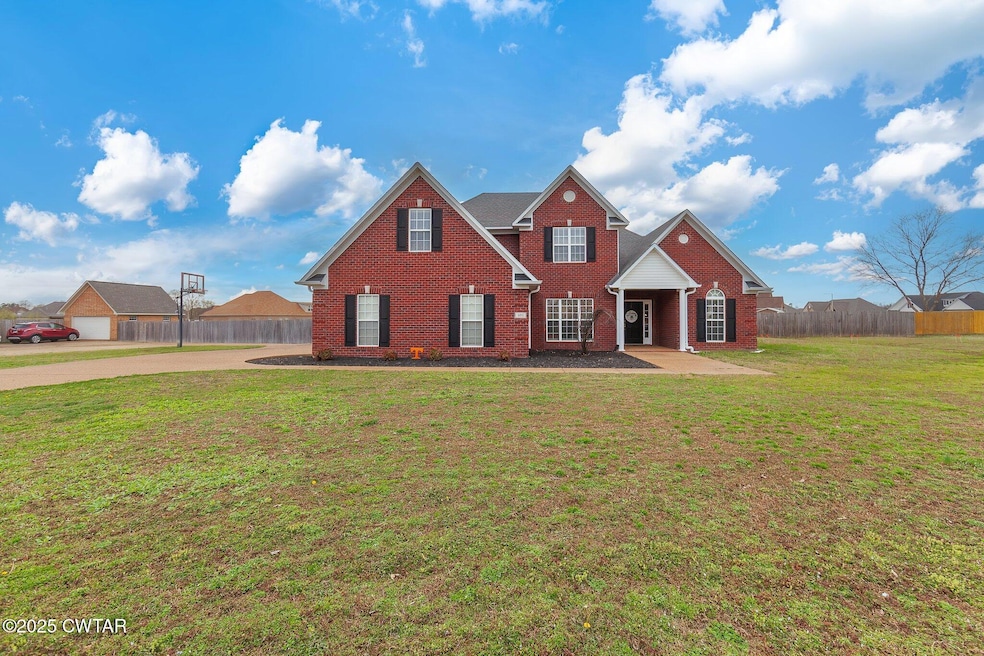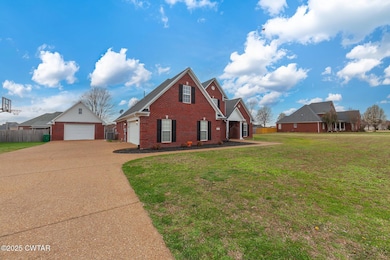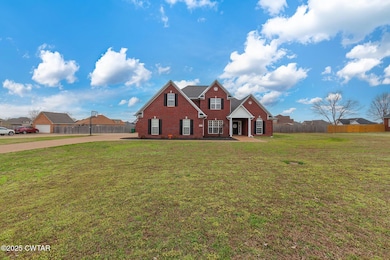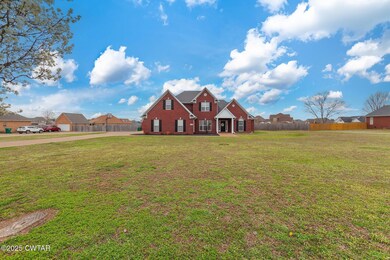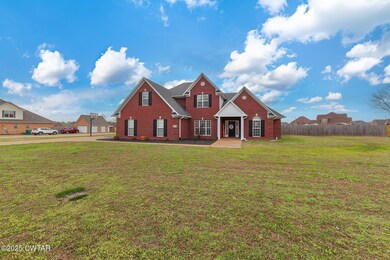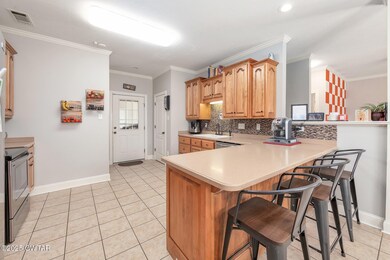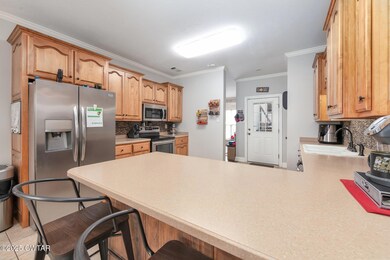
691 Blackmon St Medina, TN 38355
Estimated payment $2,960/month
Highlights
- Second Garage
- Open Floorplan
- Bonus Room
- Medina Elementary School Rated A
- Main Floor Primary Bedroom
- High Ceiling
About This Home
Take a look at this spacious 2,611 sq ft home on a sprawling 1-acre lot, just a short drive to local schools! Perfect for families seeking comfort and room to grow! This stunning 4-bedroom, 2.5-bathroom residence boasts modern stainless-steel appliances, new LVP flooring, ceramic tile, and a large family room ideal for gatherings. Step outside to enjoy the expansive backyard, perfect for outdoor fun or relaxation. The detached garage includes a storm shelter for added peace of mind. Don't miss this —schedule your tour today!
Home Details
Home Type
- Single Family
Est. Annual Taxes
- $3,376
Year Built
- Built in 2005
Lot Details
- 1 Acre Lot
- Lot Dimensions are 196x250
- Privacy Fence
- Back Yard Fenced
- Level Lot
Parking
- 2 Car Garage
- Second Garage
- Workshop in Garage
- Inside Entrance
- Garage Door Opener
- 4 Open Parking Spaces
- Off-Street Parking
Home Design
- Brick Exterior Construction
- Slab Foundation
- Shingle Roof
Interior Spaces
- 2,611 Sq Ft Home
- 2-Story Property
- Open Floorplan
- Central Vacuum
- High Ceiling
- Ceiling Fan
- Gas Fireplace
- Great Room
- Living Room
- Dining Room
- Bonus Room
- Screened Porch
- Attic Floors
Kitchen
- Eat-In Kitchen
- Breakfast Bar
- Dishwasher
- Stainless Steel Appliances
- Trash Compactor
Flooring
- Carpet
- Ceramic Tile
- Luxury Vinyl Tile
Bedrooms and Bathrooms
- 4 Bedrooms | 1 Primary Bedroom on Main
- Walk-In Closet
- Soaking Tub
Laundry
- Laundry Room
- Laundry on main level
- Washer and Electric Dryer Hookup
Home Security
- Carbon Monoxide Detectors
- Fire and Smoke Detector
Outdoor Features
- Separate Outdoor Workshop
Utilities
- Multiple cooling system units
- Forced Air Heating and Cooling System
- Vented Exhaust Fan
- Natural Gas Connected
- Water Heater
- Fiber Optics Available
Community Details
- Oak Tree Subdivision
- Building Fire Alarm
Listing and Financial Details
- Assessor Parcel Number Parcel ID/Tax ID 172 009.14
Map
Home Values in the Area
Average Home Value in this Area
Tax History
| Year | Tax Paid | Tax Assessment Tax Assessment Total Assessment is a certain percentage of the fair market value that is determined by local assessors to be the total taxable value of land and additions on the property. | Land | Improvement |
|---|---|---|---|---|
| 2024 | $3,377 | $107,450 | $10,000 | $97,450 |
| 2023 | $1,985 | $63,750 | $6,750 | $57,000 |
| 2022 | $1,940 | $63,750 | $6,750 | $57,000 |
| 2021 | $1,940 | $63,750 | $6,750 | $57,000 |
| 2020 | $1,940 | $63,750 | $6,750 | $57,000 |
| 2019 | $2,939 | $63,750 | $6,750 | $57,000 |
| 2018 | $2,413 | $51,025 | $6,750 | $44,275 |
| 2017 | $2,387 | $51,025 | $6,750 | $44,275 |
| 2016 | $2,387 | $51,025 | $6,750 | $44,275 |
| 2015 | $2,164 | $51,025 | $6,750 | $44,275 |
| 2014 | -- | $51,025 | $6,750 | $44,275 |
Property History
| Date | Event | Price | Change | Sq Ft Price |
|---|---|---|---|---|
| 03/23/2025 03/23/25 | For Sale | $489,900 | +84.9% | $188 / Sq Ft |
| 07/26/2019 07/26/19 | Sold | $265,000 | -0.3% | $91 / Sq Ft |
| 07/08/2019 07/08/19 | Pending | -- | -- | -- |
| 06/18/2019 06/18/19 | For Sale | $265,900 | +15.6% | $91 / Sq Ft |
| 07/23/2015 07/23/15 | Sold | $230,000 | -7.8% | $82 / Sq Ft |
| 07/03/2015 07/03/15 | Pending | -- | -- | -- |
| 02/06/2015 02/06/15 | For Sale | $249,500 | -- | $89 / Sq Ft |
Deed History
| Date | Type | Sale Price | Title Company |
|---|---|---|---|
| Warranty Deed | $265,000 | -- | |
| Warranty Deed | $236,000 | -- | |
| Warranty Deed | $230,000 | -- | |
| Quit Claim Deed | -- | -- | |
| Deed | -- | -- | |
| Deed | -- | -- | |
| Deed | -- | -- | |
| Deed | -- | -- | |
| Deed | -- | -- | |
| Deed | -- | -- | |
| Deed | -- | -- | |
| Deed | -- | -- | |
| Deed | $207,500 | -- | |
| Warranty Deed | $25,000 | -- |
Mortgage History
| Date | Status | Loan Amount | Loan Type |
|---|---|---|---|
| Open | $50,000 | New Conventional | |
| Open | $250,100 | New Conventional | |
| Closed | $251,750 | New Conventional | |
| Previous Owner | $150,000 | New Conventional | |
| Previous Owner | $244,668 | FHA | |
| Previous Owner | $232,226 | New Conventional |
Similar Homes in Medina, TN
Source: Central West Tennessee Association of REALTORS®
MLS Number: 2501189
APN: 172-009.14
- 104 Brookside Cove
- 127 Brookside Cove
- 144 Brookside Cove
- 125 Ardent Cove
- 134 Brookside Dr
- 103 Brookside Dr
- 117 Brookside Cove
- 124 Brookside Cove
- 121 Daybreak Loop
- 235 Strawberry Ridge Dr
- 256 Strawberry Ridge Dr
- 102 Ardent Dr
- 381 Vista Dr
- 308 Strawberry Ridge Dr
- 249 Providence Dr
- 313 Strawberry Ridge Dr
- 257 Providence Dr
- 118 Providence Dr
- 140 Providence Dr
- 161 Providence Dr
