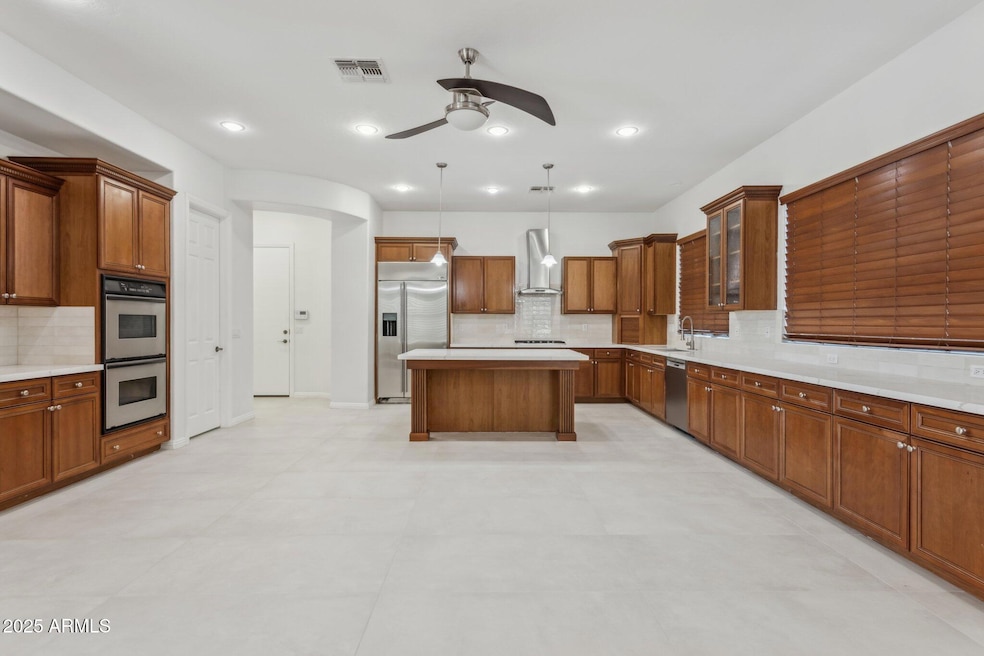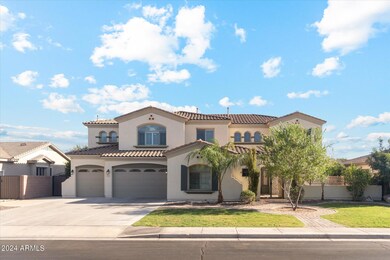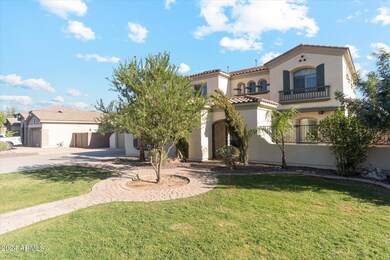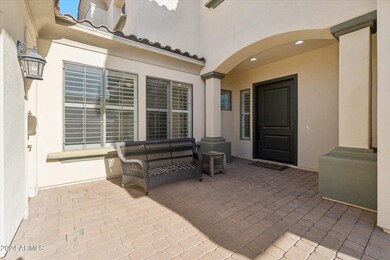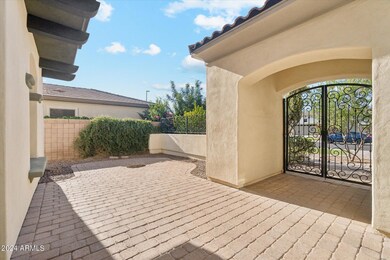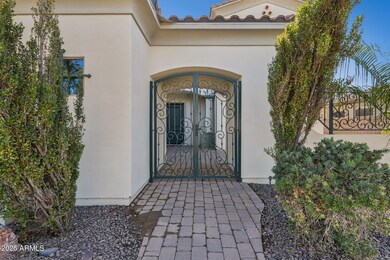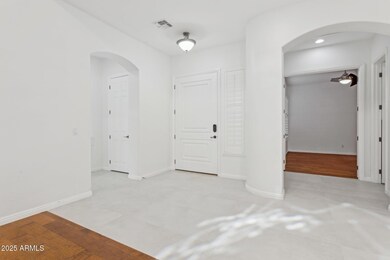
691 E Elgin St Gilbert, AZ 85295
Southwest Gilbert NeighborhoodHighlights
- Heated Spa
- Two Primary Bathrooms
- Main Floor Primary Bedroom
- Quartz Hill Elementary School Rated A
- Wood Flooring
- Granite Countertops
About This Home
As of March 2025Welcome to your new home in the sought-after Vintage Ranch neighborhood! This isn't just any property; it's a rare 2 story split floorplan home with a heated pool and jacuzzi! This home has been lovingly maintained by a wonderful family. Each detail reflects pride and care.
On the main floor, you'll find a perfect blend of comfort and functionality, featuring a large chefs kitchen and island as well as a spacious family and living room. The sprawling master bedroom is located on the first floor with its own completely renovated custom bathroom and walk-in closet for two. The first floor even has its own laundry so no hauling laundry up and downstairs! And.. the first floor is fitted with a generously sized office and guest bath. The kitchen is a true highlight, boasting ample storage and sleek stainless steel appliances. Step outside to your expansive backyard, a private oasis where tranquility and luxury meet.
Venture up to the 2nd floor to discover 4 additional bedrooms, 2 bathrooms, laundry, an office, a work area, and even another living area/playroom! Whether you dream of a vibrant game room or a cozy home theater, this area is ready to fulfill your vision. Conveniently located near freeway access, schools, shopping, and more, this home embodies both convenience and lifestyle excellence!
Home Details
Home Type
- Single Family
Est. Annual Taxes
- $5,085
Year Built
- Built in 2004
Lot Details
- 0.28 Acre Lot
- Block Wall Fence
- Misting System
- Grass Covered Lot
HOA Fees
- $111 Monthly HOA Fees
Parking
- 4 Car Garage
Home Design
- Wood Frame Construction
- Tile Roof
- Stucco
Interior Spaces
- 5,090 Sq Ft Home
- 2-Story Property
- Ceiling Fan
Kitchen
- Breakfast Bar
- Gas Cooktop
- Built-In Microwave
- Kitchen Island
- Granite Countertops
Flooring
- Wood
- Tile
Bedrooms and Bathrooms
- 7 Bedrooms
- Primary Bedroom on Main
- Two Primary Bathrooms
- Primary Bathroom is a Full Bathroom
- 3.5 Bathrooms
- Dual Vanity Sinks in Primary Bathroom
Pool
- Heated Spa
- Heated Pool
Outdoor Features
- Built-In Barbecue
Schools
- Quartz Hill Elementary School
- South Valley Jr. High Middle School
- Campo Verde High School
Utilities
- Cooling Available
- Heating Available
- Water Softener
Listing and Financial Details
- Tax Lot 36
- Assessor Parcel Number 309-29-036
Community Details
Overview
- Association fees include ground maintenance
- Vision Comm Manageme Association, Phone Number (480) 759-4945
- Built by Fulton Homes
- Vintage Ranch Subdivision
Recreation
- Community Playground
- Bike Trail
Map
Home Values in the Area
Average Home Value in this Area
Property History
| Date | Event | Price | Change | Sq Ft Price |
|---|---|---|---|---|
| 03/06/2025 03/06/25 | Sold | $1,150,000 | -4.2% | $226 / Sq Ft |
| 02/16/2025 02/16/25 | Pending | -- | -- | -- |
| 02/07/2025 02/07/25 | Price Changed | $1,199,900 | -2.0% | $236 / Sq Ft |
| 02/04/2025 02/04/25 | For Sale | $1,224,900 | +6.5% | $241 / Sq Ft |
| 12/17/2024 12/17/24 | Off Market | $1,150,000 | -- | -- |
| 11/22/2024 11/22/24 | Price Changed | $1,224,900 | -1.9% | $241 / Sq Ft |
| 11/01/2024 11/01/24 | Price Changed | $1,249,000 | -2.0% | $245 / Sq Ft |
| 10/10/2024 10/10/24 | Price Changed | $1,275,000 | -1.2% | $250 / Sq Ft |
| 09/18/2024 09/18/24 | For Sale | $1,290,000 | +134.5% | $253 / Sq Ft |
| 03/08/2014 03/08/14 | Sold | $550,000 | -5.0% | $108 / Sq Ft |
| 02/10/2014 02/10/14 | Pending | -- | -- | -- |
| 01/27/2014 01/27/14 | For Sale | $579,000 | -- | $114 / Sq Ft |
Tax History
| Year | Tax Paid | Tax Assessment Tax Assessment Total Assessment is a certain percentage of the fair market value that is determined by local assessors to be the total taxable value of land and additions on the property. | Land | Improvement |
|---|---|---|---|---|
| 2025 | $5,065 | $64,052 | -- | -- |
| 2024 | $5,085 | $61,002 | -- | -- |
| 2023 | $5,085 | $75,100 | $15,020 | $60,080 |
| 2022 | $4,926 | $57,960 | $11,590 | $46,370 |
| 2021 | $5,115 | $55,300 | $11,060 | $44,240 |
| 2020 | $5,030 | $52,920 | $10,580 | $42,340 |
| 2019 | $4,628 | $50,730 | $10,140 | $40,590 |
| 2018 | $4,491 | $48,570 | $9,710 | $38,860 |
| 2017 | $4,326 | $47,150 | $9,430 | $37,720 |
| 2016 | $4,433 | $45,850 | $9,170 | $36,680 |
| 2015 | $4,009 | $44,700 | $8,940 | $35,760 |
Mortgage History
| Date | Status | Loan Amount | Loan Type |
|---|---|---|---|
| Previous Owner | $777,000 | Construction | |
| Previous Owner | $412,500 | New Conventional | |
| Previous Owner | $584,100 | Purchase Money Mortgage | |
| Previous Owner | $300,000 | Credit Line Revolving |
Deed History
| Date | Type | Sale Price | Title Company |
|---|---|---|---|
| Warranty Deed | $1,150,000 | Navi Title Agency | |
| Warranty Deed | $810,000 | Magnus Title Agency | |
| Warranty Deed | $550,000 | Empire West Title Agency | |
| Deed In Lieu Of Foreclosure | -- | Empire West Title Agency | |
| Warranty Deed | $649,000 | Equity Title Agency Inc | |
| Cash Sale Deed | $475,247 | -- | |
| Cash Sale Deed | $387,818 | -- |
Similar Homes in Gilbert, AZ
Source: Arizona Regional Multiple Listing Service (ARMLS)
MLS Number: 6758928
APN: 309-29-036
- 643 E Hopkins Rd
- 2740 S Honeysuckle Ln
- 579 E Mary Ct
- 686 E Vermont Dr
- 2742 S Jacob St
- 458 E Frances Ln
- 2612 S Jacob St
- 362 E Vermont Dr
- 2701 S Southwind Dr
- 2626 S Southwind Dr
- 2636 S Sailors Way
- 1187 E Frances Ln
- 1140 E Vermont Dr
- 1174 E Canyon Creek Dr
- 1237 E Marcella Ln
- 306 E Dennisport Ct
- 1270 E Marcella Ln
- 69 E Benrich Dr
- 861 E Toledo St
- 134 E Bernie Ln
